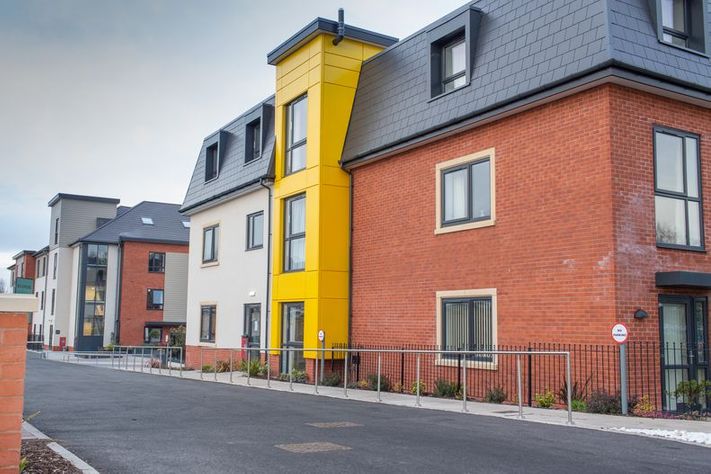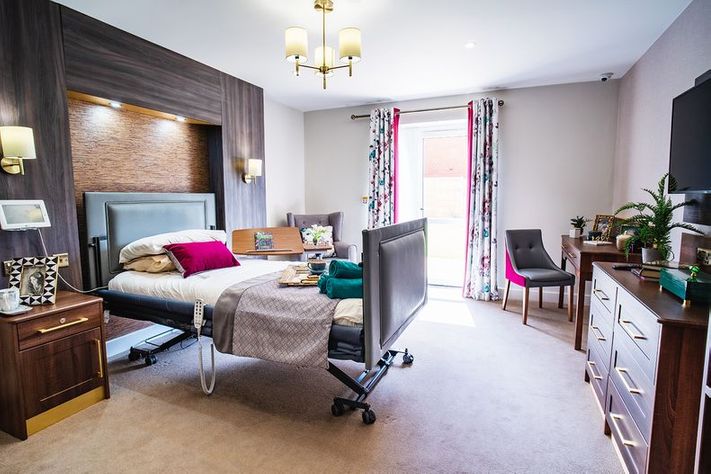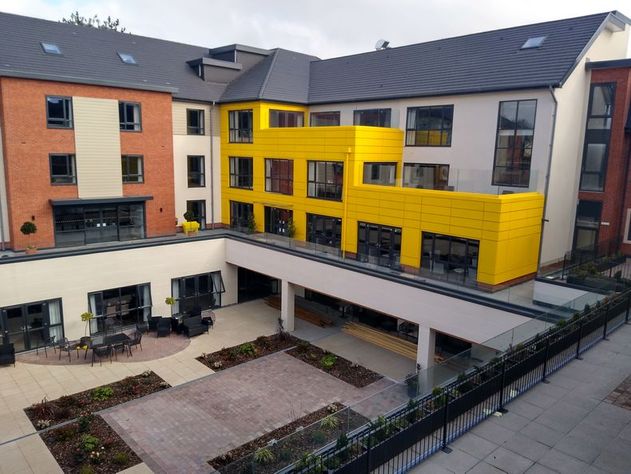Guinness Storehouse Gravity Bar Expansion
RKD Architects
The project is a building expansion to the existing Gravity Bar at Level 7 of the Guinness Storehouse, including an increase to the internal floor area to provide additional toilets and kitchen facilities at Level 5 to support the expansion of the Gravity Bar above. The client's brief was based on the Storehouse building operating at capacity in terms of visitor numbers. The interiors were designed to be contemporary and to reflect the brand identity, with dark oak flooring and exposed ceiling structure, acoustically treated with a spray on Sonaspray acoustic product. On Level 5 there was a section of the storehouse which housed one of the existing 1900 century large steel water tanks. This tank needed to be recorded for historical purposes before it could be carefully dismantled and stored. The vacant floor space allowed for the introduction of circa 500sqm of new floor space for a large commercial kitchen to service the extended Gravity Bar above. Insulation values were targeted in the performance requirements to compensate for the use of non double glazing throughout, which was required to ensure the views from the gravity bars did not produce reflections by using laminated extra-clear annealed glass throughout.



