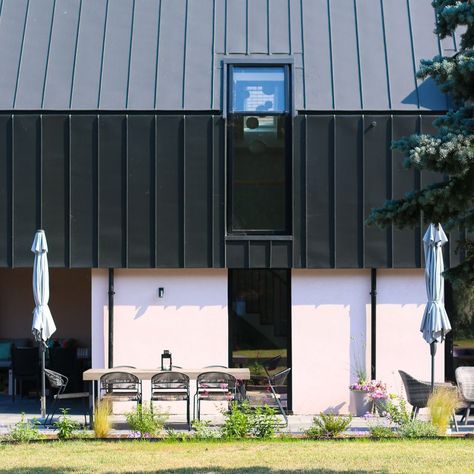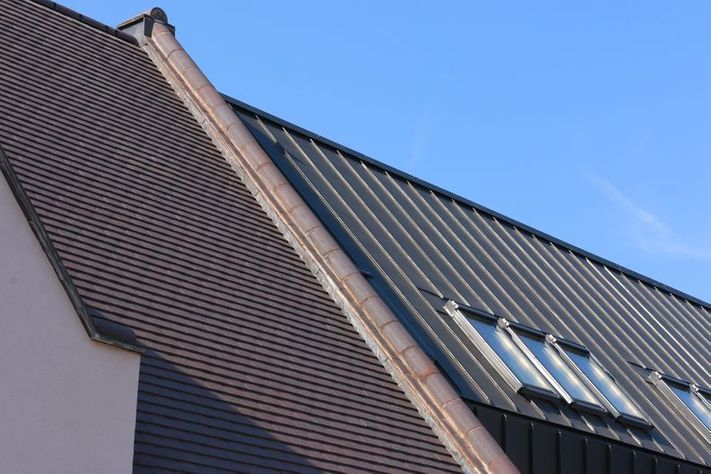Chatterpark
16A Architecture
Chatterpark is a chalet bungalow constructed in the interwar period. The property is set within a large plot located on the edge of the village of Lympstone in Devon. The clients purchased the property in 2018 with the intention of making it their long-term family home. Prior to purchase, the property had been neglected for many years. The brief was to renovate and extend the property to provide a home suited to modern family living. Both 16A Architecture and the clients were keen that the renovation works should promote the key heritage features of the original building whilst providing a robust and thermally efficient fabric. The design focused on the property's historic extension to the south west, replacing it with a new extension that embraces the original form and roof pitches but adopting a more contemporary stance to ensure the original structure is clearly legible. The first floor and roof are clad in black standing seam zinc with concealed gutters, providing a modern contrast to the original building. Internally, the existing kitchen is opened to the extension to provide a larger kitchen/family room, part vaulted with a new secondary stair giving access to a mezzanine level.



