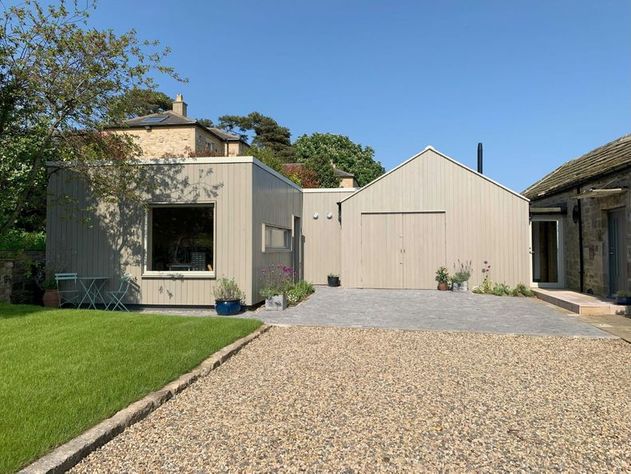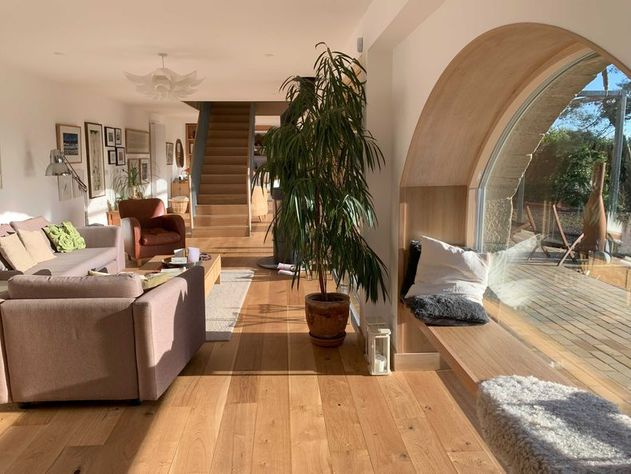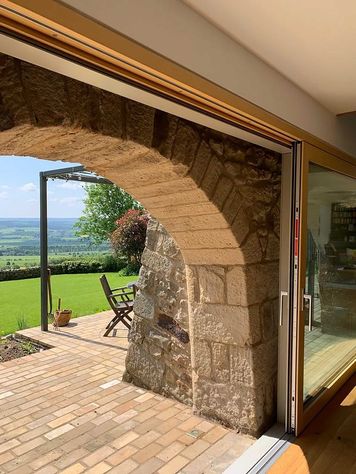Plot 9, Caxton
PiP Architecture
The clients undertook this project as an ambitious self-build, motivated by the lack of architecturally interesting properties available on the market. PiP designed a contemporary take on the local agricultural vernacular which fits into its rural surroundings. The completed home consists of a two-storey barn clad in corrugated metal with simple aluminium framed openings and Corten features, linked to a steeply vaulted, timber clad open plan kitching-living-dining space. Plot 9 was a 0.4-acre plot on the site of an old farm which formed part of a Self-Build Plot Development with Outline Planning Permission for nine dwellings. It is located on the western edge of the Cambridgeshire village of Caxton, surrounded by open farmland and countryside. The minimalist aesthetic and strong material palette translates the clients' detailed brief and attention to detail to achieve a clean finish. PiP provided technical drawings and were on hand throughout the project with solutions to hide the complexities of the build behind a simple façade, such as concealed lighting, bespoke ventilation system and slim-framed, large glazed openings.



