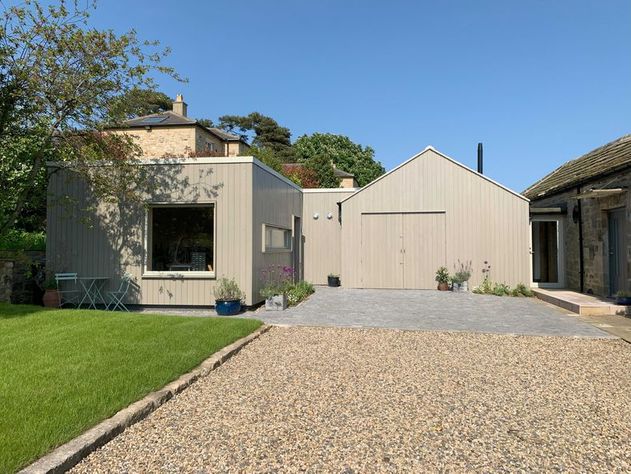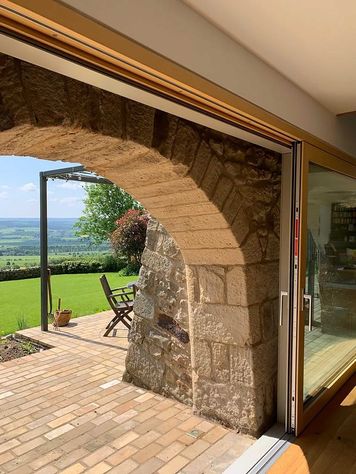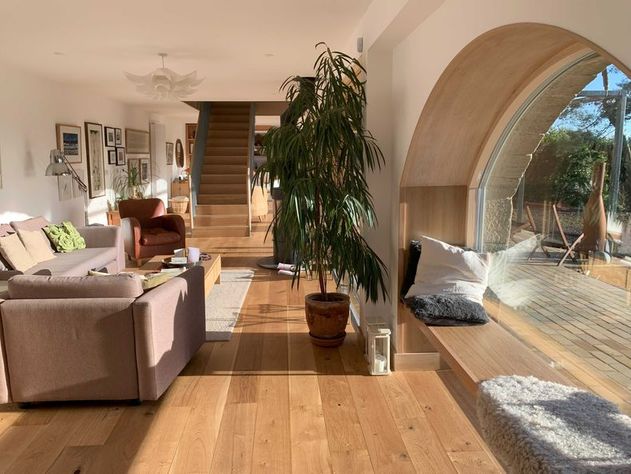Holly Hall Barn
JDDK Architects Ltd
Holly Hall Barn was built sometime before 1860 as a traditional Northumberland "hemmel" and converted into a dwelling in 1974. The barn is on a steeply sloping south facing hillside looking over the Tyne valley. JDDK were appointed to refurbish the main building and create a new extension, extending the existing garage and creating a new hobby workshop. The refurbishment consisted of opening up the entrance hall on the upper floor, creating a large landing to the new straight zig zag staircase that replaced the existing spiral stair. Internal reconfigurations to the upper floor included the addition of a new shower room. On the lower floor, the kitchen/dining room were opened up and new kitchen units were installed. The existing sliding doors that sat inward of the arches were replaced with high performance triple glazed sliding doors. The remaining 2no. arches were infilled with new arched windows with oak cheeks installed to the arches. In the living area within the west single storey portion of the building, a new opening was created in the existing stone wall to allow installation of a new bi-fold door, as well as a new stove. The cold roof was upgraded with 300mm of mineral wool. The new hobby workshop was built next to the existing garage and designed as a timber frame construction with timber cladding and a sedum green roof.



