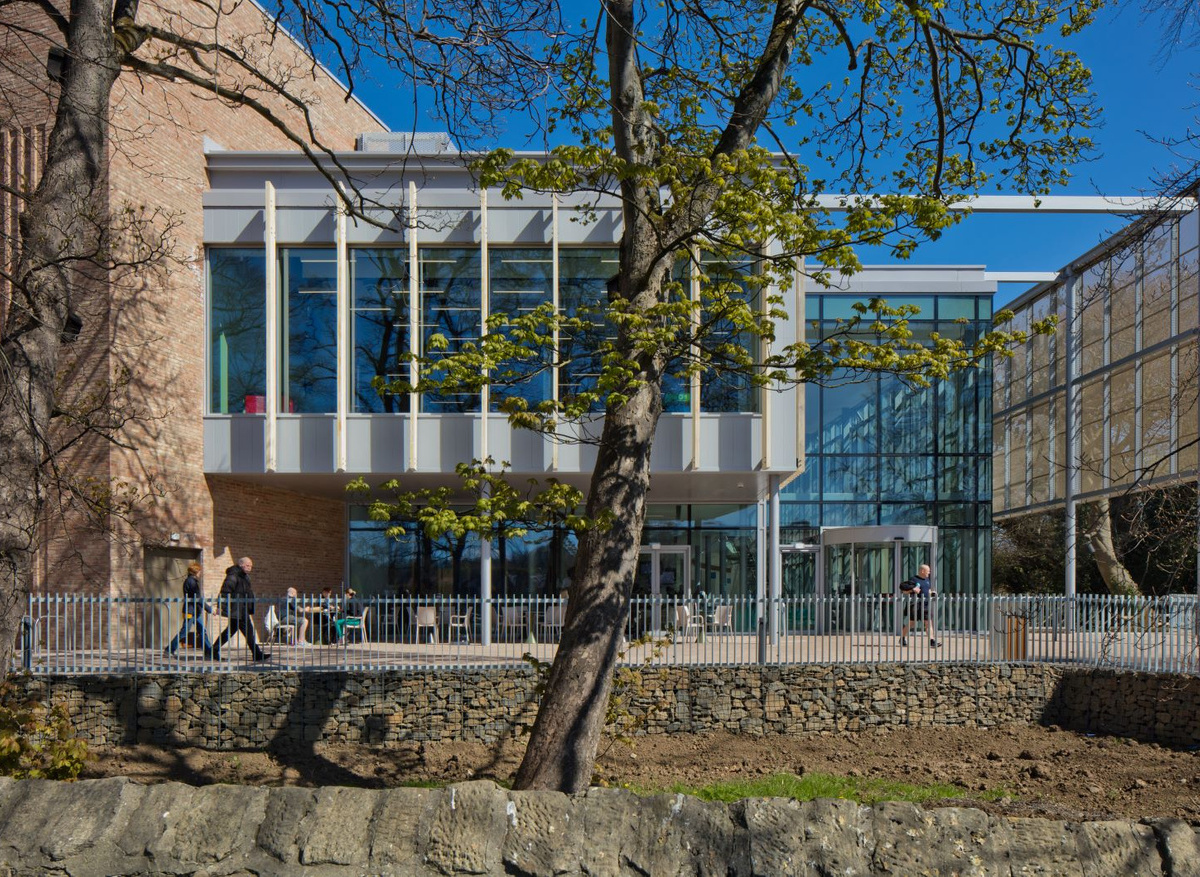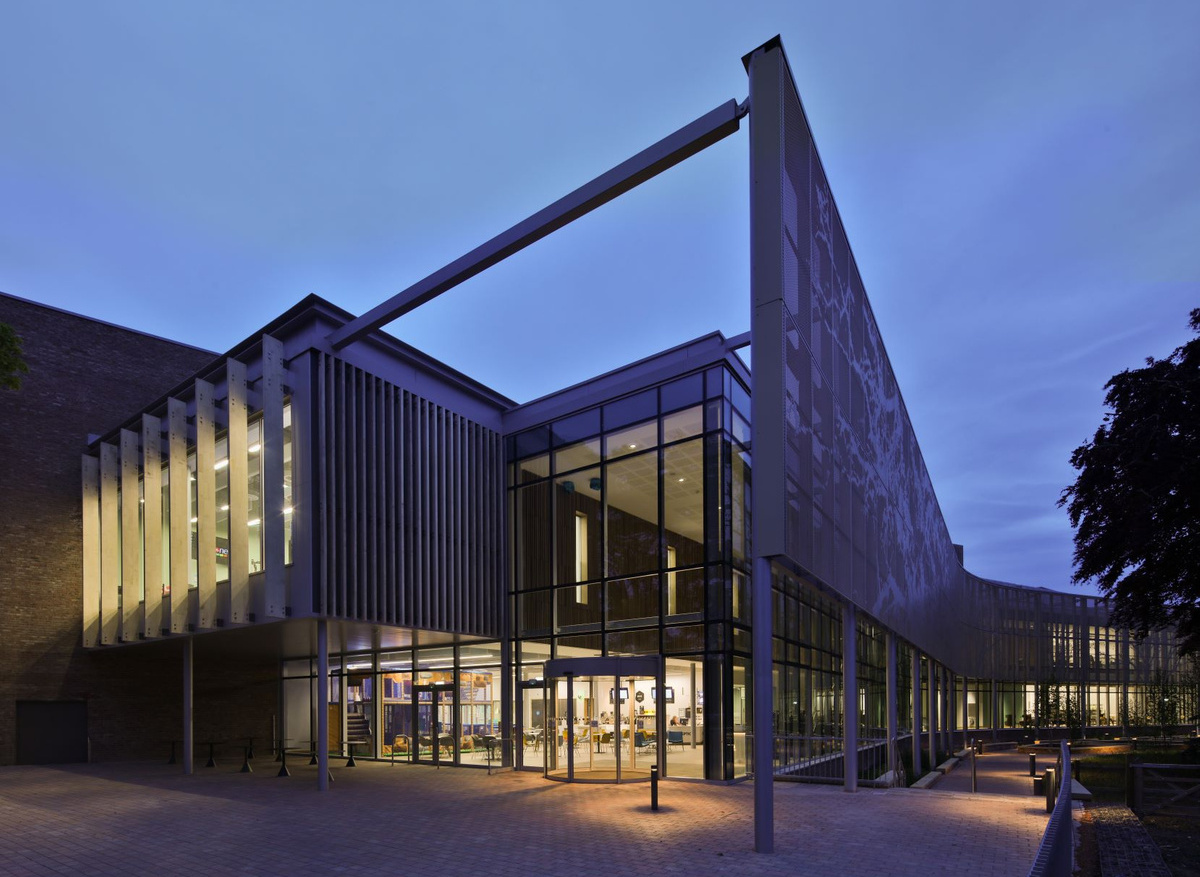Commended | Morpeth Sports and Leisure Centre
Morpeth Sports and Leisure Centre
Words by GT3 Architects
The Morpeth Sports & Leisure Centre is more than just a building; it’s a vital community hub that offers a wide range of facilities designed to enhance the quality of life in Morpeth. Located at the edge of the town centre conservation area and sitting beside the River Wansbeck in Gas House Lane, the new facility acts as an exciting bookend to the existing high street. It brings together a six-lane swimming pool complete with a spectator gallery, a learner pool, spa and fitness suites, multi-purpose studios, and a large sports hall. It also features a community services hub that includes a double-height library, a customer service centre, a café, and a soft play area with connections to a poetry garden and outdoor terraces. For those looking to further their education, the centre incorporates a brand new adult learning facility with classrooms designed for a variety of courses.
A key design element of the Leisure Centre is the attractive public street zone, which runs between the length of the building and the River Wansbeck. The ‘organisational artery’ of the design, this walkway boasts separate entranceways and large windows into each of the key facilities, allowing the people of Morpeth to interact with every element of the building without needing to go through an intimidating paywalled entrance.
Sustainability has been considered throughout the design and utilises an ‘envelope-first’ sustainability strategy, minimising energy losses from the building fabric. In addition, a mix of air and water source heat pumps, combined with photo voltaic panels minimise energy usage and maximise on-site generation. The building’s form was a response to the brief’s activity zone requirements and boundary constraints. The juxtaposition between external and internal factors curated a sympathetic shape that provided inviting outdoor spaces and comfortable separation between key
differing indoor activity spaces.
These are the sports hall (a naturally conditioned space with exacting acoustic and lighting requirements), multi-function studios (with highly conditioned and acoustic requirements), a swimming pool (a warm, highly humid and metallurgically corrosive environment), and a community zone (a temperate, comfortably lit and aerated space). This led to the idea of splitting the building’s relatively slender form lengthways, offering a controlled envelope, which encloses the majority of energy-intensive volumes to the north, and a fully glazed façade to the public street space, offering views towards the river.
The use of the composite panelling system as the substrate to the solid element of the envelope gave a simple and cost-effective approach. The panels were directly fixed to the main frame of the building, spanning horizontally between circa 4.5m grids. The panels provided a robust single solution, maintaining the various thermal environments internally, whilst providing a ‘blank canvas’ with suitable loading capacity for the façade palette of brickwork, green walls, and timber fins, to be fixed back without any additional secondary steel support behind, minimising the embodied carbon within the frame. Areas of façade transition occurred; whereby we placed larger timber fins in front of curtain walling as they returned around the building. This required a developed detail for a bracketry system for us to successfully install, insulate and support the run of 400x90mm timber fins, which spanned across a section of first floor curtain walling, serving the fitness suite. This connection detail allowed the enlarged fins to appear floating in front of the glazing through only a two-point connection above and below the glazing, offering a level of obscurity to the fitness suite without completely hiding the building-life within.
Designed to serve the entire community, Morpeth Sports & Leisure Centre encourages participation in fitness, education, and social activities. Key features that enhance the centre’s inclusivity include communal changing villages with family and accessible zones, modern pool pods for easy access, and changing facilities with direct access to the pool. The design also incorporates a double-height circulation street, treated with acoustic timber panelling and perforated plasterboard, which provides a welcoming route from the main entrance and café to the quieter library space. The centre’s impact on the community is already evident, with usage statistics showing a 197% increase in swim visits, a 266% rise in gym visits, and a 165% boost in new community members within the first six months of operation.
Given the building’s location, it commands a strong vantage point of the Wansbeck River from the northern riverbank, which is diminished only in section by an established tree line. During early stages we acknowledged that to take full advantage of the southerly views towards the river, the double-height curtain walling would require treatment to manage the solar gain likely experienced on the elevation. As the project developed, we made the decision to introduce an aesthetical, yet functional, veil to the upper section of curtain walling. We calculated its percentage of perforation to ensure an optimised level of light and visual transmission, yet also limit the level of heat gain into the building.
As this elevation would be a key perspective to the wider public when travelling into Morpeth, the pattern on the veil and panel sizes needed to be carefully considered. Through extensive liaising with the cladding specialists, we were able to develop a perforation pattern which replicates the tree foliage, varying in density to mirror the tree extent beyond, to offer an even yet equally natural ‘solar defence’ during the warmer months. This helped avoid the additional building cooling load and assisted in the buildings A-rated EPC achievement.
Due to the building’s location and the client’s concern over asset damage and loss, flooding analysis played a key role in the building’s design. When reviewing flooding extent (which had historically occurred), and accounting for climate change, it was deemed from the outset that the building would be elevated 1100mm above existing ground level. Whilst this elevation provides reasonable coverage of most flooding scenarios, the percentage increase allowed for climate change meant we needed additional design robustness internally. We also ensured enhanced operational robustness outside of flood risk by including cast concrete upstands to all ‘wet’ space boundaries. Materials within the sports hall needed to be robust to withstand the effects of various sports. With this in mind, we clad with high quality wood veneer wall panels: solid up to 2400mm and perforated for 3m above and plasterboard thereafter. The panels provide a highly decorative, acoustically controlled, and impact-sturdy finish.
The Morpeth Sports & Leisure Centre is a shining example of how modern Architectural Technology can be harnessed to create a sustainable, inclusive, and functional community hub. Through thoughtful design, innovative solutions, and a commitment to sustainability, the project not only meets the needs of the Morpeth community but also sets a new standard for future developments. The centre is not just a building: it’s a beacon of what can be achieved when Architectural Technology and community needs are aligned.
Entry boards

-

-
Judges' comments
The Judges recognised the high quality of the sympathetic technical design working within the site and its environment. Overcoming the challenges to address flood mitigation through elevated design and robust materials, and the effective thermal separation for efficient operation and comfort, are to be commended.
