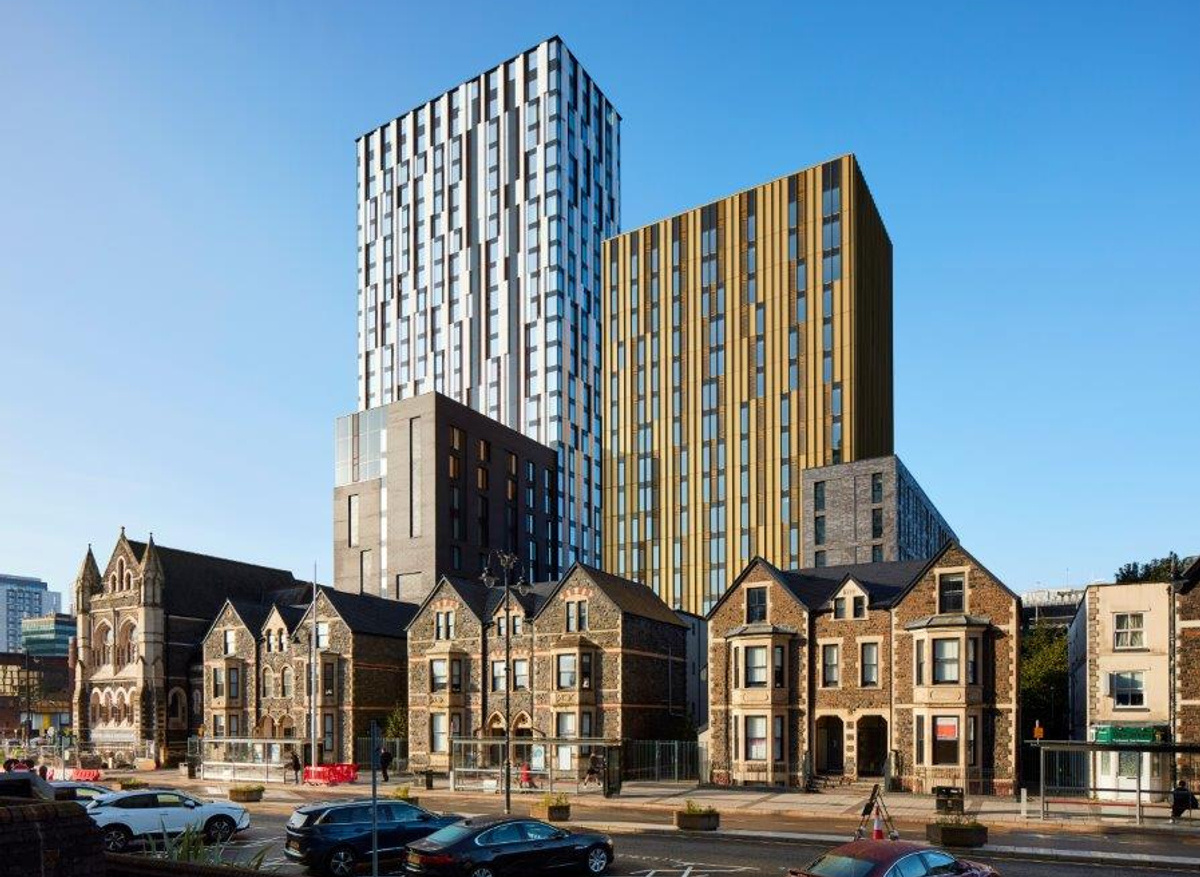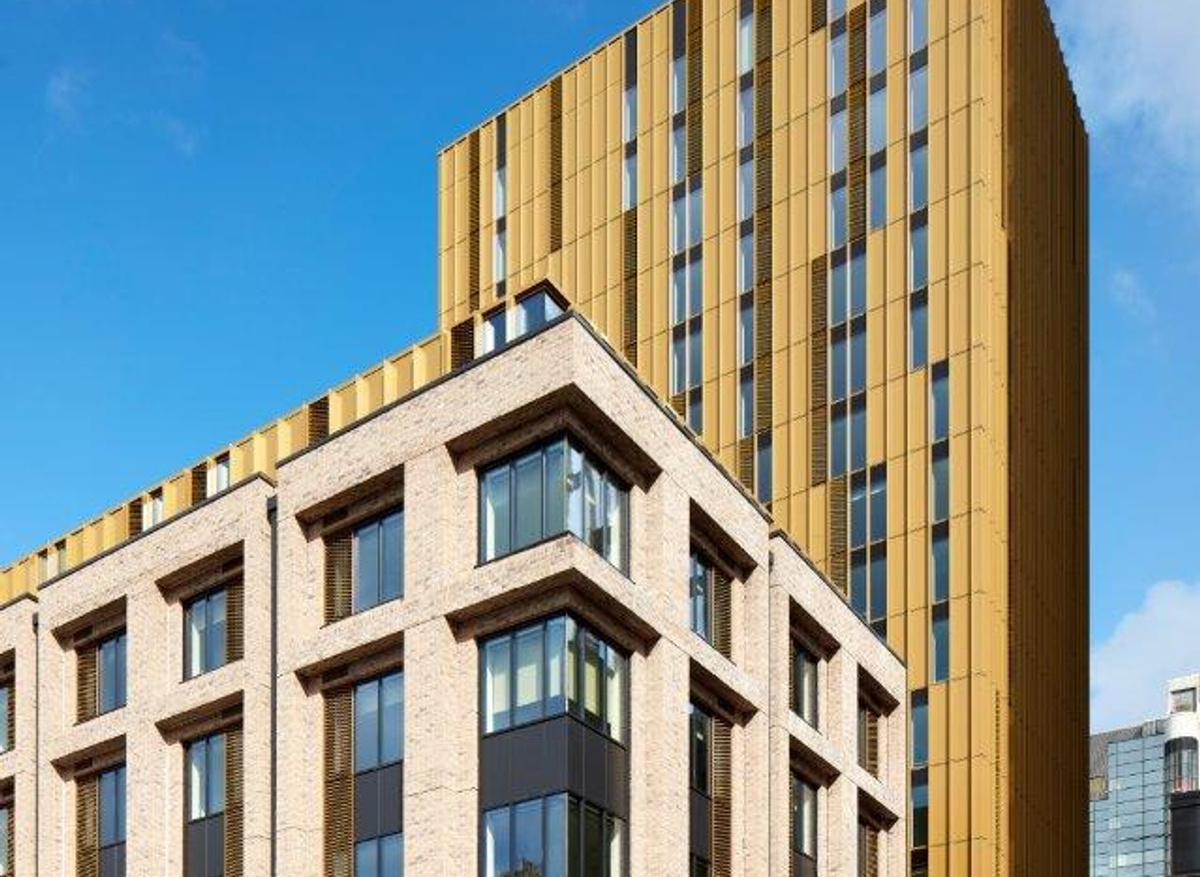Highly Commended | Verse
Verse
Words by Rio Architects
Our client’s vision was to design a high-quality, high-rise, build-to-rent residential building that would continue the regeneration of Cardiff’s city centre. This was to be delivered within a conservation area and address the needs of modern city living within the financial constraints of the client’s development appraisal. Verse represents a forward-thinking residential building that enables opportunities for its occupants to connect and create a sense of shared community to help counteract feelings of loneliness and isolation, which are increasingly associated with inner-city living.
Verse comprises 152 residential apartments, including 48 studios, 66 one-bedroom apartments and 38 two-bedroom apartments distributed through six, seven and sixteen-storey interconnecting blocks surrounding a central courtyard. Rio’s design included the provision of over 4,100 square feet of shared amenity space and over 1,400 square feet of dedicated communal workspace, allowing residents to take advantage of the holistic approach to urban living that sets a new standard for inclusivity and functionality in city-centre living.
The contemporary development features a large double-height communal lounge with a games area, a private dining room with a fully equipped kitchen, a gym, co-working spaces, a reading room and a sizeable roof terrace on the fifth floor with a quiet corner to support wellbeing. To promote sustainable and active lifestyles, Verse includes a 124-space bicycle store with provision for a washing and maintenance zone and charging points for electric bikes.
Verse has a distinctive identity and aesthetic, responding to the materiality of the area without imitating existing buildings. The inclusion of deep brick reveals to the elevation facing Charles Street successfully emulates Victorian proportions and detail, continuing the rhythmic proportions and vertical expression of the adjacent terraced properties whilst providing a contemporary façade aesthetic. The tower’s panelised façade creates a complimentary language of architecture and synergy between the Verse and adjacent Bridge Street Exchange developments, combining bronze-coloured powder-coated aluminium panels, clear glazing windows and expanded aluminium mesh panels separated by vertical fins, which help to enhance its height and provide definition and relief across the façade. The use of dark contrasting brick in the interconnecting block provides a visual backdrop with proportional and material links to the contextual Charles Street block and the taller tower block.
Verse’s design takes into consideration the historical and architectural character of the conservation area. It is seen as a benefit for the local community, maintaining the area’s unique identity and character. The massing of the scheme is a direct response to the context of the urban environment. As the building recedes from Charles Street, it increases in height. The increased height responds and reflects the emerging hierarchy of the city centre redevelopment, complimenting recent developments, such as Bridge Street Exchange and Tŷ Admiral, to form a cohesive family of tall buildings. The apartments are designed with a contemporary open-plan layout, which enhances the sense of space and avoids the creation of tight and unnecessary circulation areas. Each apartment layout is zoned to create distinct living areas, offering privacy while maintaining an uncluttered, airy space.
Verse is a testament to how innovative construction techniques can transform challenging urban environments. Its construction showcases cutting-edge methods of construction, including a unitised curtain walling system and mechanically fixed brick-slip cladding, chosen to optimise build quality and efficiency. By embracing modern methods of construction and prefabrication, the project reduced material waste and enhanced on-site efficiency. The ‘just-in-time’ delivery model maximised the use of the constrained city-centre site, ensuring that safety and quality standards were upheld throughout the build.
The building occupies over 90% of the site, making the selection of a unitised curtain wall system essential to avoid costly scaffolding while ensuring safety and quality. Precision manufacturing of façade elements in a controlled environment ensured on-site errors were minimised and streamlined the installation process, delivering a significant programme advantage. The preinstallation of all the unitised curtain wall bracketry onto the concrete frame prior to the curtain wall panels arriving on site, in conjunction with the improved workmanship and quality, allowed the façade to be rapidly installed, resulting in a 12-week programme advantage within a 90- week timeline.
The decision to use brick-slip cladding for the façades was driven by the desire to achieve both aesthetic goals and practical benefits. Brick slips are about 75% thinner than traditional brick, making them lighter and easier to transport and install. In addition, they allowed us to ensure consistent quality and easier installation compared to traditional brickwork. The incorporation of deep reveals in the design required extensive structural support and coordination to form the façade geometry without losing the traditional look and feel of the design intent. In addition, the deep reveals sill profiles were sloped to avoid rainwater accumulation. We utilised what effectively is a ventilated rainscreen system with a varying cavity depth and a complex structural support system, which combines a number of steel posts and vertical and horizontal rails. Extensive design and coordination was fundamental to ensure the provision of adequate fire compartmentation, a continued thermal insulation line and waterproofing.
The development’s sustainability credentials are impressive, with energy-efficient systems such as high-efficiency air source heat pumps providing hot water into apartments, MVHR heat recovery units and VRF units within communal amenity spaces to provide ventilation and heating and over 80 metres squared of photovoltaic panels, providing residents with long-term cost-saving benefits. The use of green roofs provides bio-diversity benefits in an urban environment. These are combined with blue roofs, along with additional bio-retention planters and rain garden tree pits at ground level, forming part of a comprehensive sustainable urban drainage system (SuDS), ensuring effective stormwater management. These features, along with new public spaces and improved pedestrian routes, reinforce the project’s role in revitalising Cardiff’s city centre and providing economic and social benefits to the wider community. Verse’s central location, proximity to key city services, and access to good pedestrian and cycling routes reduce the need for private or public transportation within the city environment.
Verse is more than just a residential development; it is a model of sustainable urban living, combining innovative design, robust construction, and a deep commitment to community and environmental wellbeing. This project highlights what can be achieved when modern construction methods are applied thoughtfully, creating spaces that meet today’s needs while being adaptable for the future.
Entry boards

-

-
Judges' comments
The detailed design combined precast and in-situ concrete for robust construction, utilising prefabrication techniques to reduce waste, improve efficiency and a jump formwork system to speed up project delivery time. The strong contemporary design has been achieved through solid technical solutions with a unitised curtain wall system for the taller building. This is a solid, strong, technical design solution to meet the client’s brief and is Highly Commended by the Judges.
