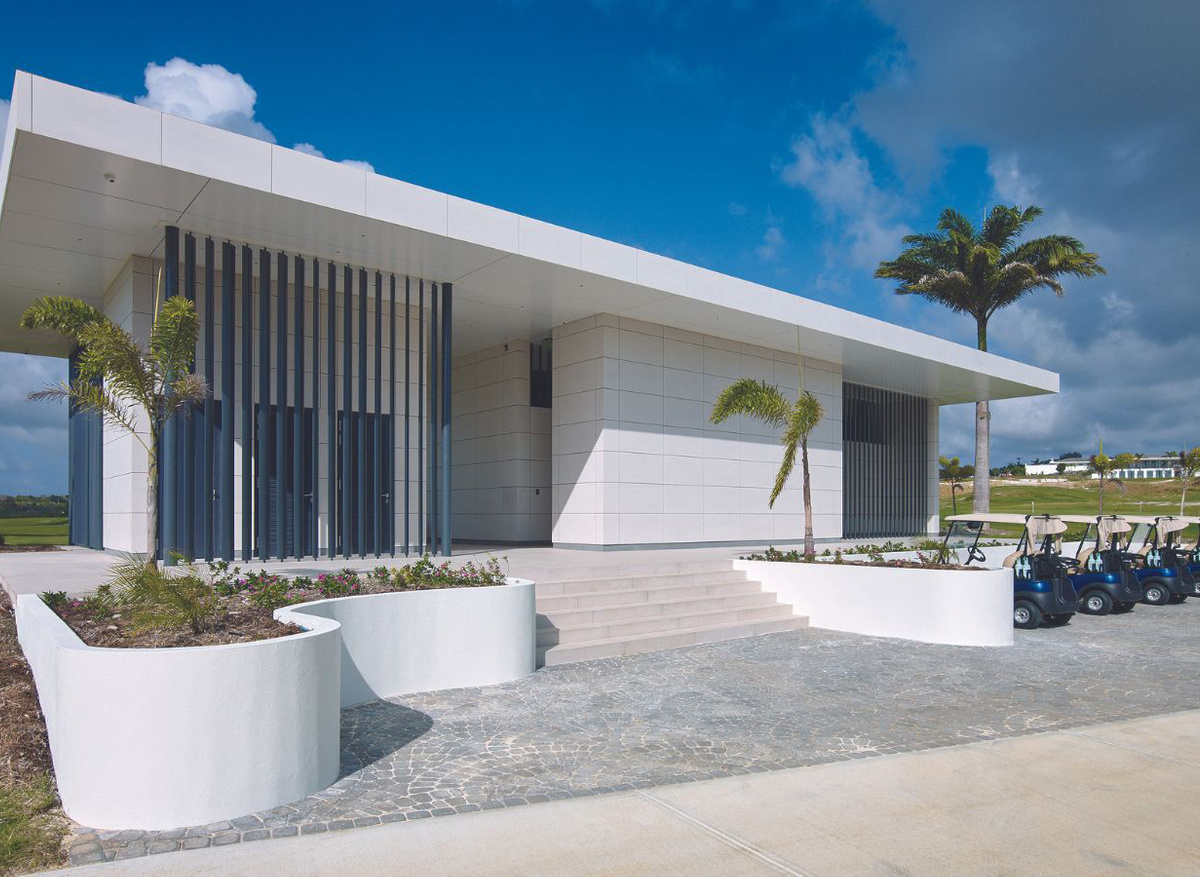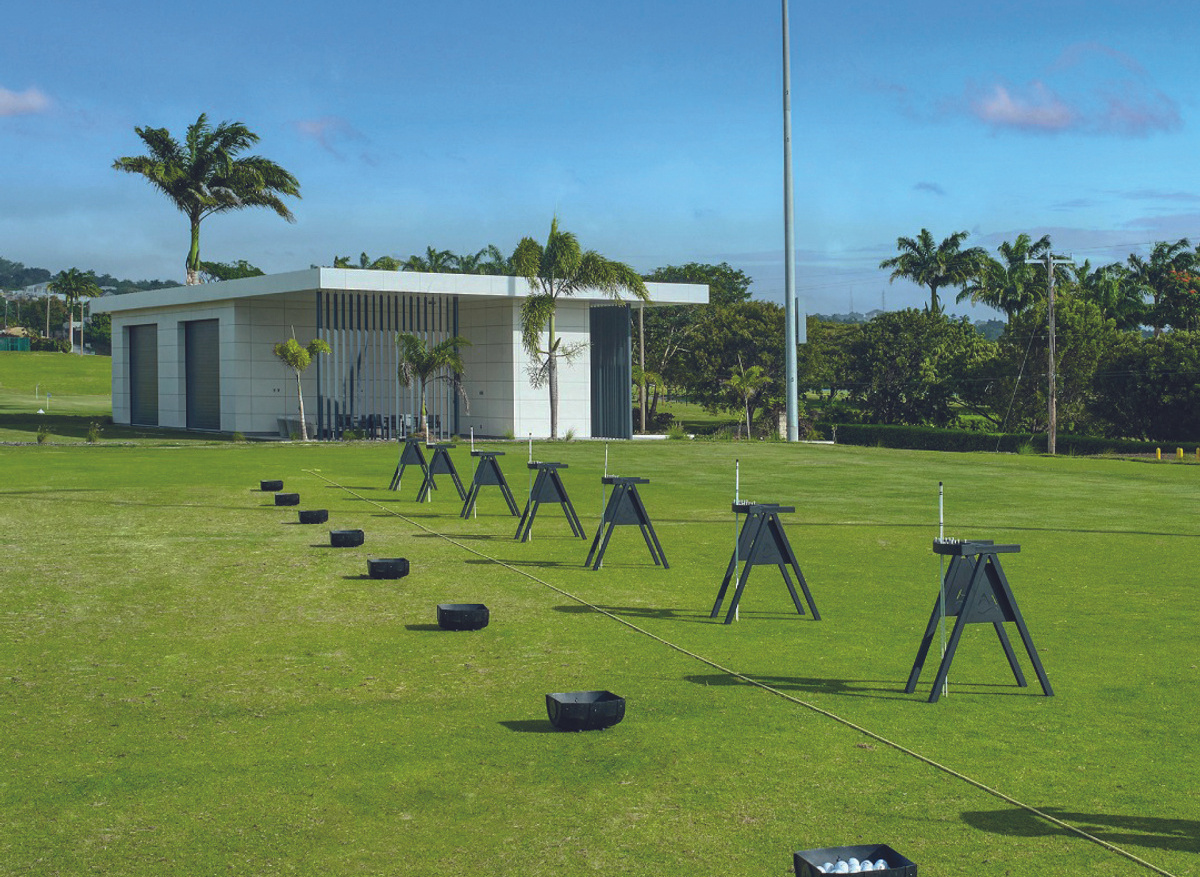Commended | Apes Hill Golf Performance Centre
Apes Hill Golf Performance Centre
Words by ARGO Development Studio
The design approach for the new buildings at Apes Hill delivers a Pavilion style of architecture that is inviting, light and airy, positioned to maximise shade and to control the trade winds as they move across the site. ARGO made sure to capture views of the landscape and history of the land through the colonnade and open façade. Architecture and technology combine to create expansive overhanging canopies providing shelter and shade to occupants. A passive ventilation strategy is employed throughout, using floor-to-ceiling louvers that provide a contrast to the calm texture of the stone façade. These contemporary louvered walls ground the architecture and reference a traditional Barbadian vernacular.
The rich heritage and culture of Barbados is captured through the work of many talented local artisans, commissioned to deliver the sculpture and art which adorns the landscape and interiors throughout. ARGO have created architecture with a sense of place that is functional and subservient, minimalist and timeless, and worthy of the ambition of the Apes Hill Club. Sustainability goes beyond the environmental sphere and considers the quality of life of the guests through its beneficial use of natural light, optimised solar radiation, increased passive ventilation, and more. ARGO’s Climate Intelligence Unit (CIU) has developed a unique and innovative concept, which combines vernacular architecture and today’s technology to harmonise passive and active strategies together.
The cutting-edge Golf Performance Centre is the only one of its kind in the Caribbean. Golf is a confusing game at the best of times, but with this state-of-the-art facility, it can make life on the course so much simpler. This setup allows guests to learn the game just as a professional would, with video analysis, power plate mats, and an interactive putting studio. The driving range and fun golf games provide a fantastic opportunity for beginners to learn and for seasoned golfers to enhance their skills.
ARGO’s digital construction and CIU teams developed the model for a system-build approach and shared it with our construction manufacturer partner in Europe. They used this model to produce the building components, then loaded them into containers and shipped them to the Caribbean for speedy assembly. Our Building Information Modeling (BIM) process assisted the coordination of the system-build approach by significantly shortening the design and construction turnaround time and reducing waste. This approach minimises on-site disruptions and reduces the manpower required on site by fully embracing off-site construction and reducing concrete content. The hurricane-resistant structures and façade systems are designed to withstand Hurricane Category 5.
BIM allows ARGO to design, cost, and construct more intelligent, resilient, and climate-positive buildings in a 3D virtual environment, achieving savings of up to 20% over conventional 2D delivery. Our approach involves integrating BIM technology throughout the project life cycle, facilitating collaborative design and construction processes. Through BIM, ARGO enhanced coordination among various stakeholders, local authorities and subcontractors, review clash detection, and reported to mitigate potential conflicts early in the design process. This approach ensured the delivery of high-quality and innovative hospitality spaces that exceeded expectations. It also minimised disruption to the customer, which is particularly crucial in the hospitality sector where construction timelines must be tightly managed.
The building’s orientation and location were influenced by the driving range design and wind direction. ARGO wanted to deliver more fresh air to ensure safe, healthy, and comfortable conditions for guests. ARGO used solar radiation simulations from the early design stages to ensure guest comfort, particularly during the hottest months in Barbados. ARGO analysed sun hours and adapted the canopy to reduce interior temperatures and cooling loads, with additional help from passive ventilation. We utilised various sun shading systems and passive ventilation strategies to enhance thermal comfort in both outdoor and indoor spaces.
The Golf Performance Building’s design philosophy is centered on avoiding the requirement for mechanical ventilation systems. ARGO strategically placed ceiling fans throughout the Golf Performance Centre to increase air circulation with a refreshing breeze. The standout elements are the louvre blades and cantilevered roof, which make the thermal conditions of the outdoor spaces livable and comfortable. Doubleheight vertical louvre blades protect indoor spaces and outdoor circulation areas from wind-driven rain but still allow for passive ventilation through the façade into the training rooms. ARGO designed the lounge area’s spatial orientation to combat prevailing wind and rain. The walls have been insulated to combat heat gain to interiors. Double-hardened acrylic-polyurethane resins offer extremely high protection against all types of weather, making them especially well-suited for applications that require durability.
Cradle to Cradle Gold certification for the ceramic tiles on the façade contributes to sustainable building certifications, including LEED, BREEAM, DGNB, and HQE. Leaving a space between the wall structure and the exterior and interior cladding creates ventilated façade. The main objective of this façade type is to control how much heat and air are transferred between the interior and exterior of the structure and to decrease heat gain. A reflective membrane covers the roof; an environmentally responsible, energy-saving, waterproofing solution. The roof membrane has the highest Solar Reflectance Index (SRI) listed in the Cool Roofs Rating Council (CRRC) with 115. While a traditional black roof in summertime can reach 80-85ºC, with the reflective roof membrane, temperatures will not pass the estimated 40-45ºC.
In Apes Hill Golf Performance Centre, photovoltaic (PV) panels at the roof level support all the energy consumption of the building, producing more energy than what the building consumes, and selling the energy produced to the national grid. To be utilised in the building, water is harvested, stored and reused. ARGO’s key focus was to bring the most enjoyable golfing experience to Apes Hill Golf Resort by constructing an environmentally conscious building and reducing its carbon footprint. We partner with our clients to protect our planet by accelerating the transition to a net-zero world and producing more sustainable, resilient, and cost-effective buildings.
Entry boards

-

-
Judges' comments
ARGO sensitively designed the centre into its surroundings, with embedded technology both in the construction and operational features making it a state-of-the-art training facility. It is a brilliant example of how the BIM process assisted the coordination of the system-build approach by significantly shortening the design and construction turnaround time and reducing waste. The Pavilion-style, energy-positive building enhances natural ventilation and comfort with extensive use of carefully selected systems to improve thermal comfort and build longevity.
