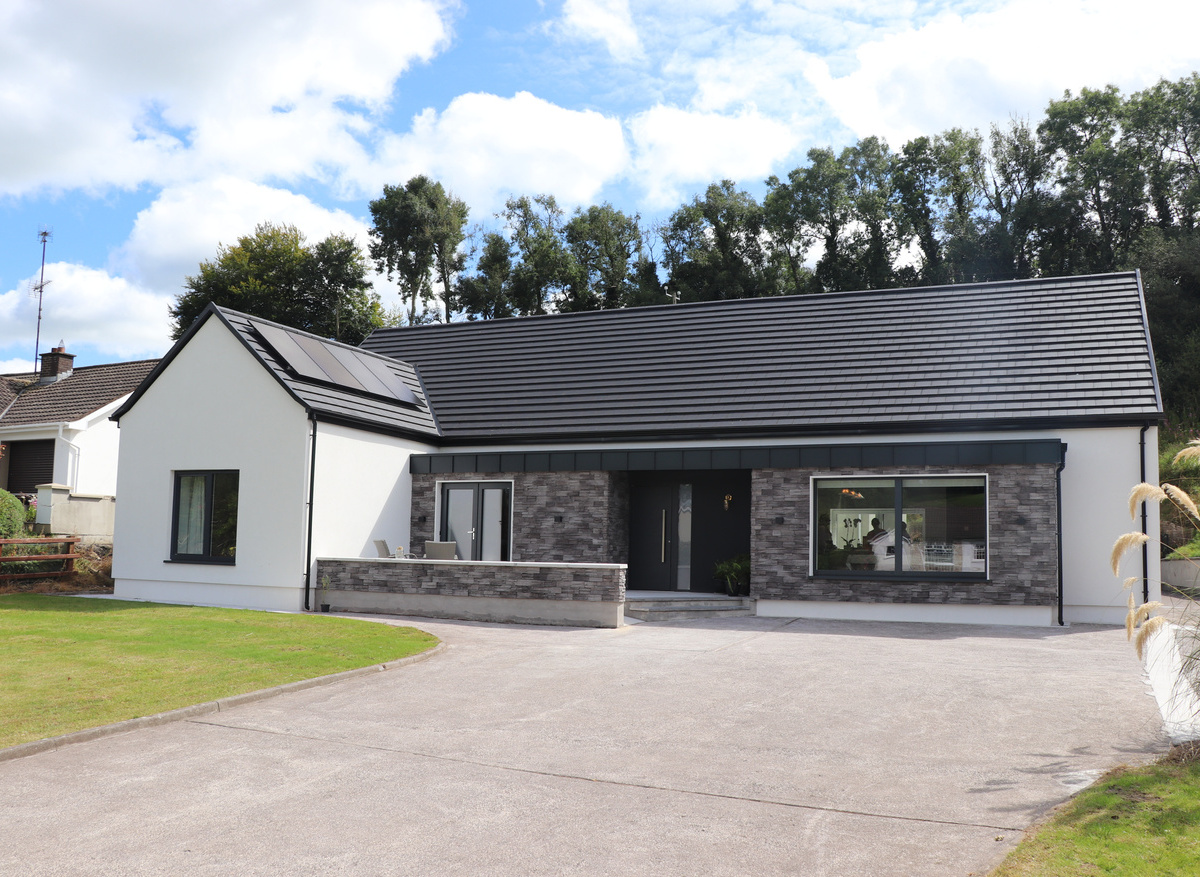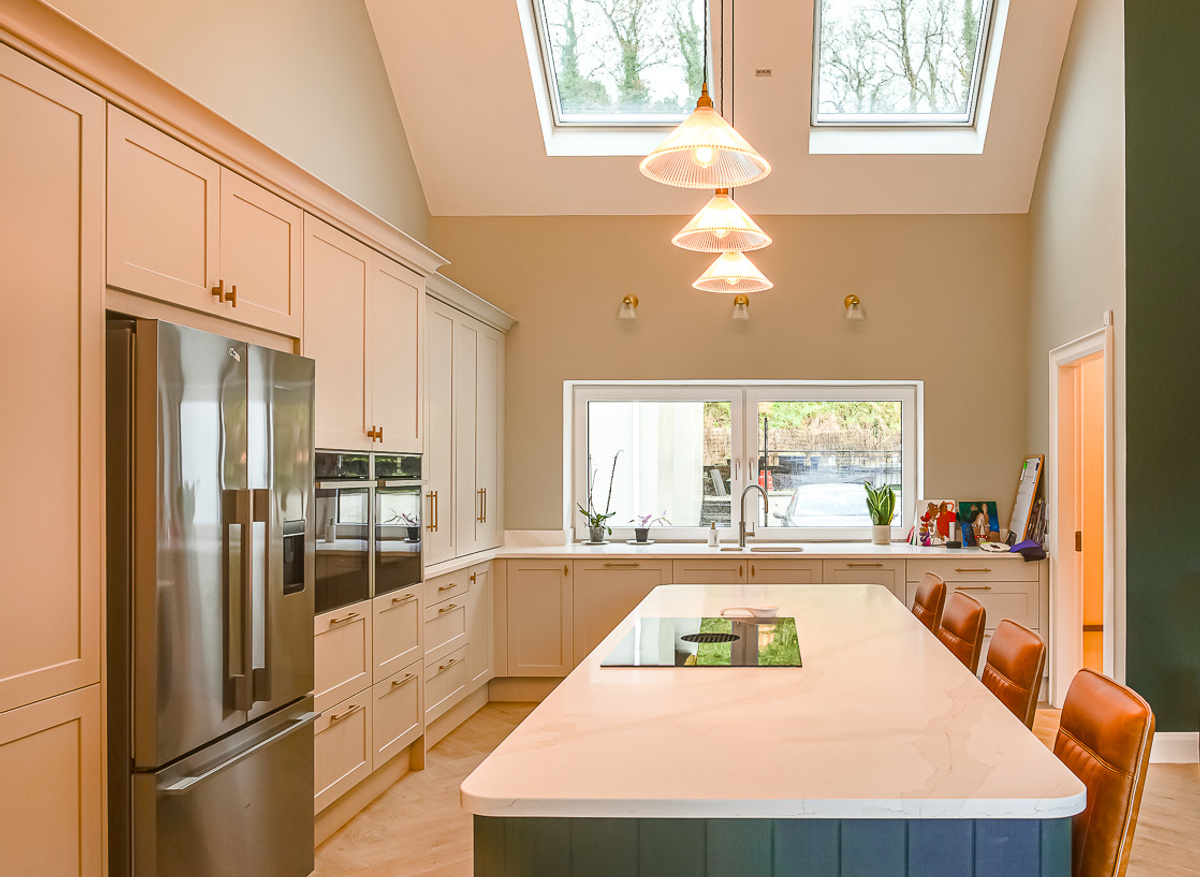Highly Commended | Bungalow Retrofit
Bungalow Retrofit
Words by Barry McCarron
The Bungalow Retrofit project, located in Monaghan, Republic of Ireland, represents a pioneering effort in the field of Architectural Technology. Spearheaded by Dr Barry McCarron – an experienced professional with nearly two decades of experience in the construction, energy, and education sectors – this project exemplifies how a traditional Irish bungalow can be transformed into a model of sustainability, functionality, and inclusivity.
Completed in April 2023 with a budget of €360,000, the retrofit was not only a personal milestone for Dr McCarron, but also a testament to his commitment to addressing the climate crisis through innovative architectural practices. The significance of this project is rooted in its broader implications for everyday homeowners across Ireland. In 2019, the Irish government, in tandem with the UK, declared a climate and biodiversity emergency, recognizing the built environment’s substantial contribution to global emissions – 39% overall, with 11% stemming from embodied carbon. In response, Ireland’s national retrofit plan set an ambitious target of upgrading 500,000 homes to a B2 energy rating by 2030, representing a monumental €8 billion investment.
The Irish bungalow, a staple of rural housing since the 1970s, is a key focus of this plan. Approximately 300,000 bungalows (15% of all homes in Ireland), dot the countryside. These homes were designed for affordability and accessibility, but they now require significant upgrades to meet modern energy efficiency and sustainability standards. This retrofit project aimed to serve as a template for future bungalow renovations, showcasing how these homes can be adapted to meet contemporary environmental and functional demands. The retrofit process began with a thorough assessment of the existing 1970s bungalow. The team, comprising architects, engineers, and construction professionals, developed a detailed plan that retained 25% of the original structure while maintaining 66% of the existing walls. The design preserved the bungalow’s characteristic grid rhythm, with a third of the floor plan dedicated to an open layout with a vaulted ceiling, adding an element of spatial drama.
A buildability analysis was conducted to evaluate the feasibility of the retrofit in terms of construction methods, materials, and labour requirements. This included considering site access, structural constraints, and regulatory compliance. One of the key challenges was the use of pre-manufactured roof trusses, which required careful planning and coordination. Material selection was critical to the success of the project. The team prioritised materials that were durable, energy-efficient, cost-effective, and compatible with the existing structure. Sustainable materials were at the forefront of this selection process. The exterior walls were insulated and eco-materials such as insulated cork plaster, cellulose recycled newspaper, sheep’s wool, and wood fibre insulation were used throughout the project.
The retrofit involved a variety of construction techniques, including structural reinforcement, insulation upgrades, and the integration of energy-efficient windows and doors. Notably, the windows were installed against the exterior face of the existing walls, embedding them within the insulation layer to minimise thermal bridging. Aerated concrete thermal blocks were also used to address thermal bridging, further enhancing the building’s energy performance.
Quality control was maintained throughout the construction process to ensure that workmanship met the highest standards. The project achieved an airtightness test result of 0.53 air changes per hour at 50 Pa, meeting the stringent standards required for Passive House certification. Designing a home with functionality and inclusivity at its core was a central goal of this project. The single-story layout of the bungalow inherently promotes accessibility, with 75% of the living space on the ground floor. This design makes the home easily navigable for individuals with mobility issues, elderly residents, and young children.
The team incorporated universal design principles to create a space usable by people of all ages, sizes, and abilities. Features such as wider doorways, lever-style door handles, zero-step entries, and level-access showers were integrated into the design, making it a welcoming and inclusive space. The open floor plan maximizes space utilisation and facilitates seamless movement between different areas. Additionally, the home includes adaptable spaces that can be customised to meet the changing needs of the occupants, ensuring long-term functionality.
Innovation and sustainability are at the heart of this Passivhaus project. The retrofit transformed a typical 1969 Irish bungalow with a D2 energy rating into a model of sustainability, achieving an A1 rating. This was accomplished through a combination of innovative insulation materials, passive solar design principles, and the integration of renewable energy sources. The project features a highly insulated building envelope, passive solar design principles, and has renewable energy integrated throughout through use of a monobloc air source system and solar PV system.
The performance and robustness of the retrofit were key considerations throughout the project. The Passivhaus standards ensured that the building would achieve exceptional energy efficiency, comfort, and durability. First-year performance data confirmed that the home maintained consistent indoor temperatures and air quality, with CO2 levels and relative humidity kept within optimal ranges. Durability was ensured through using high-quality materials and construction techniques that protect the building from moisture intrusion, mould growth, and degradation. The project also included provisions for longterm performance monitoring, with systems in place to track energy consumption, indoor air quality, and thermal comfort over time.
The Bungalow Retrofit project in Monaghan is a prime example of how traditional homes can be adapted to meet modern standards of sustainability, functionality, and inclusivity. Through careful planning, innovative design, and the use of advanced materials and technologies, Dr Barry McCarron and his team have created a home that not only serves as a personal milestone but also as a template for future retrofits across Ireland. This bungalow retrofit exemplifies the potential of Architectural Technology to address the pressing challenges of climate change, energy efficiency, and sustainable living.
Entry boards

-

-
Judges' comments
This is a fantastic example of excellence in Architectural Technology, demonstrating how existing homes in the UK and Ireland can be retrofitted to assist in tackling health and wellbeing of the occupants, as well as being part of the climate crisis solution. We were very impressed with the extensive research undertaken into the review of the existing property and its poor performance, the implementation and approach to the passive house design, and the follow up and ongoing post-occupancy reviews.
Busting the myth that passive house is expensive and geared more towards new build, this retrofit is an exemplar of what can be achieved. The owner occupier, Passive House designer, is practicing what he preaches, which is to be highly commended within our industry.
