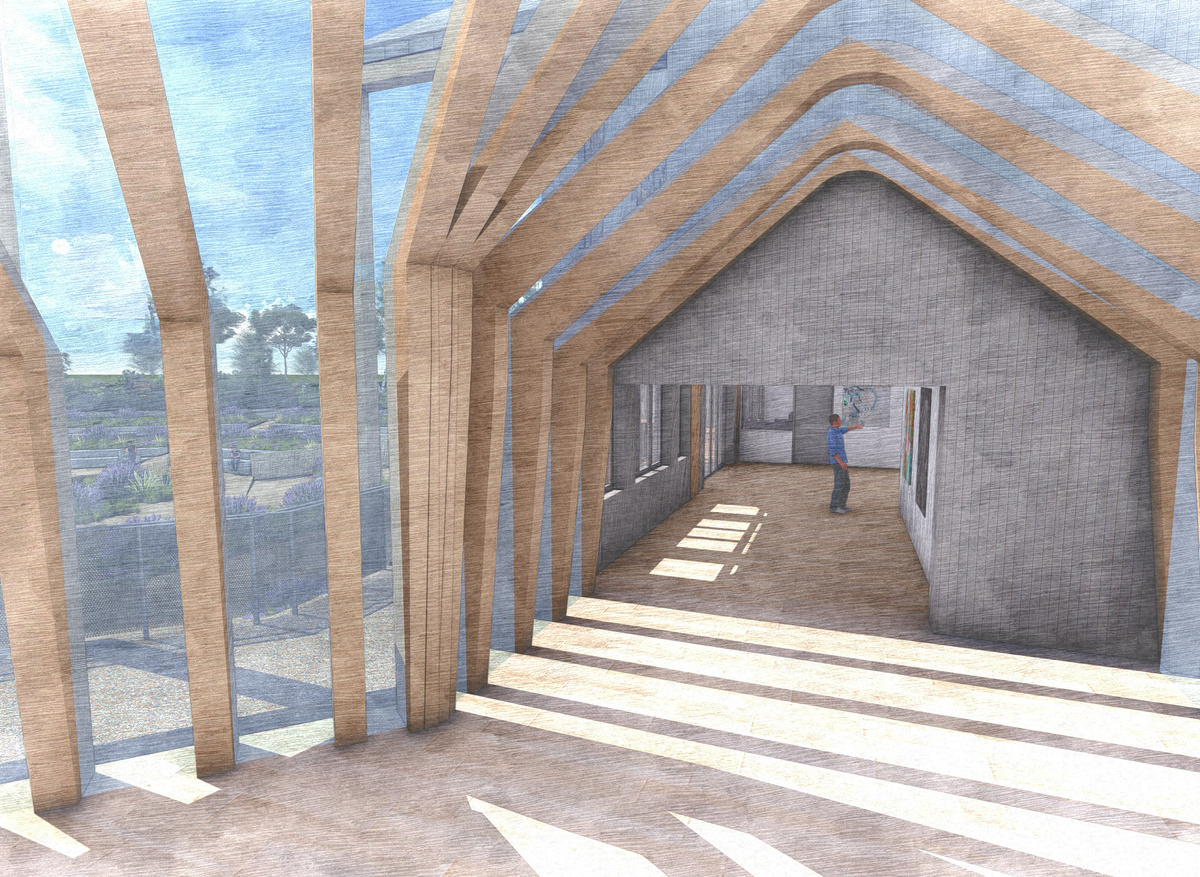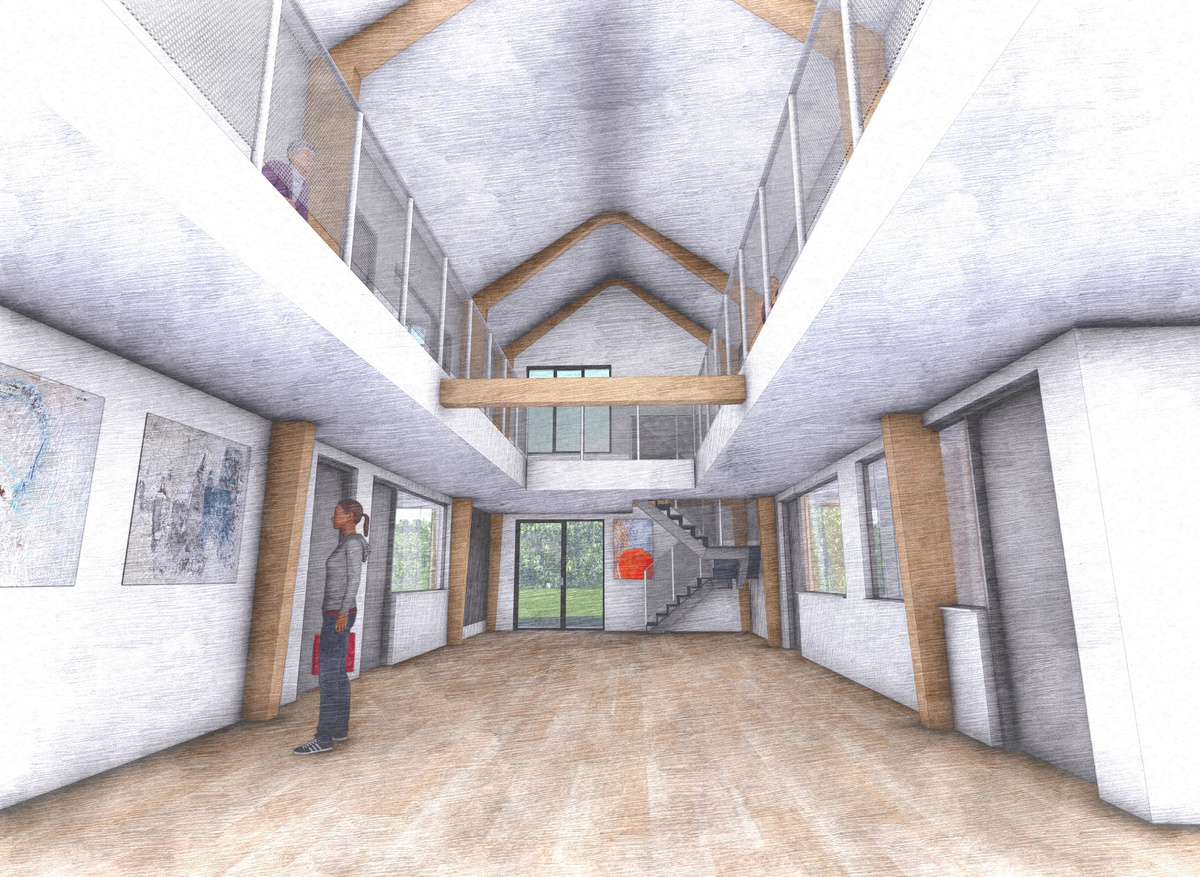Highly Commended | The Octagon
Words by Rebecca Wakely ACIAT, Anglia Ruskin University
The historic city of Ely, in Cambridgeshire, is home to a vibrant creative arts scene that reflects a dynamic fusion of history, traditional crafts, and modern artistic pursuits, making it a cultural hub in Cambridgeshire. ‘The Octagon’ aims to provide a centralised, accessible space for creative expression and community engagement, while promoting economic growth and preserving local heritage. The development features thoughtfully designed studios with efficiency, sustainability, and future-proofing in mind, allowing for seamless future expansion or modifications. Adaptable studio spaces can nurture and aid local artists in developing their careers and gain exposure through the use of exhibition spaces. Promoting local artists aims to encourage younger generations to engage with the arts, supporting a sustainable, creative community long term.
As well as the studio and exhibition spaces, the scheme proposed a large, tiered, outdoor arena that serves as ramped access to the lower floor. Formed by retaining walls, the arena aims to be an event space for hosting exhibitions and festivals focused on Ely’s history’s, local folklore and traditions to enable future generations to connect to the city’s cultural roots whilst embracing new, creative trends. Having flexible indoor and outdoor areas offer freedom for year round event programming and fosters ongoing engagement for the creative arts, filling in gaps between major events.
Design concept
The design draws inspiration from prominent local historical landmarks in and around Ely, including Ely Cathedral and its iconic 14th Century octagonal tower, the distinctive gable ends of the former Ely Jam Factory, and the archways of Ely’s original water tower. These elements are integrated into a contemporary aesthetic, utilising materials selected for their sustainability, build ability, and sensitivity to the local context—particularly the timber cladding reflective of the region’s agricultural architecture.
Site analysis
A comprehensive site analysis identified key design opportunities and constraints that were critical to address from the early concept design phase. One significant opportunity was the potential to unlock expansive views of Ely Cathedral to the south by demolishing the existing 1980s sports hall. This intervention also enhanced pedestrian access from the car park to the studios, providing a more open and well-lit pathway. The proposed building placement was carefully considered to ensure the preservation of existing trees and their root protection areas. Orientation played a critical role in addressing overheating and glare control. A substantial overhang, combined with solar glazing, ensures effective shading, minimising solar heat gain during the summer while optimising sunlight and solar gain in the winter months, when the sun is lower in the sky. Each studio is equipped with adjustable shades and blinds, allowing occupants to control glare to their preferred levels while still benefiting from natural light. This approach was considered more suitable, given the flexible design of each studio to accommodate the individual needs of its occupants.
Primary structure
Various engineer timber systems were considered for the above ground primary structure. Further analysis concluded a Glulam post and beam arrangement was better suited to achieve the desired aesthetic and flexibility. A three-pin truss with steel ties combined with a three-pin frame with finger jointed haunches reduced the need for internal load bearing walls and achieved a large unobstructed volume of space for the central atriums. The central atriums are intended to provide natural light throughout the building, especially to the central rooms.
The posts are set out on a 6m x6m structural grid to reduce waste of materials. The primary and secondary structure will be manufactured offsite in a controlled factory setting ensures a high-quality product and efficient project delivery.
Assembling a standardized system is easier and quicker to install on site. This reduces risk of delays and additional costs to the client as a result. Key considerations in specifying engineered timber included fire safety, moisture control, acoustic performance, and its durability and longevity. A crucial aspect of the fire strategy was ensuring the building’s structural integrity for sufficient time to allow safe evacuation in the event of a fire. Timber’s natural fireresistant properties, through the chemical process of pyrolysis, slow combustion by creating a protective charred layer that shields the undamaged wood beneath. The façade is compartmentalised with vertical and ventilated horizontal fire barriers to prevent the spread of smoke and flames in concealed spaces. Horizontal cavity barriers with intumescent strips ensure proper drainage and ventilation while sealing the full width of the cavity in the event of a fire.
The external wall assembly incorporated multiple strategies to effectively manage moisture. These included the use of breather membranes, an air and vapour control layer (AVCL), and ventilated rain-screen cladding to ensure proper airflow. Careful detailing, such as chamfered horizontal cladding battens with EPDM tape applied to the upper edge, was implemented to prevent water accumulation on flat surfaces. This approach not only reduces the risk of rot and mould but also extends the façade’s lifespan, with the goal of minimising maintenance requirements over the buildings design lifespan.
External façade
The contemporary external timber cladding was selected to represent the environmentally conscious approach taken for other elements of the building. Scottish larch was selected over Siberian larch due to supply chain issues, that it is sourced from FSC certified forests within the UK and lower embodied carbon due to the reduced travel distances. Treating it with a factory applied surface treatment sucVenh as SiOOX will ensure the façades weather evenly to a light grey.
Ventilation
Both mechanical and passive ventilation strategies were considered to ensure adequate ventilation preventing excess condensation build up and maintaining good levels of indoor air quality. A significant factor to consider specifying passive stack ventilation to reduce heating a cooling load was ensuring a suitable supply of air through openings such as windows and doors. Due to the atriums being use for exhibiting artwork, it is less than ideal to have windows an doors remaining opening for long periods of time, need for stack ventilation. Another reason as to why passive ventilation may not be suitable in this context is the building requires careful control of the indoor climate. Passive stack ventilation makes it harder to control and maintain consistent temperatures. For this reason, an MVHR system is proposed to minimise energy loss.
The thermal envelope
The thermal envelope is designed to exceed the minimum U-values set out in Approved Document L Volume 2: Buildings other than dwellings by 25% or better. Various ground floor, external wall and roof constructions and insulation types were explored; rockwool insulation was selected due it being able to achieve the require U value
with and reduced wall thickness in comparison to wood fibre insulation.
Accessibility and inclusivity
Both externally an internally, the scheme was designed with inclusivity and accessibility in mind. This is achieved
through both a stepped and ramped approach to the building at a 1:20 gradient with landings every 10m. Lifts and accessible toilets are centrally located within a fire protected lobby that ensures a wheelchair user does not have to travel more than 40m. Toilet facilities are specified to be visually contrasting to enable visually impaired people to navigate and use the facilities with ease.
Entry boards

#1

#2

#3
Judges' comments
Rebecca’s proposal shows a highly interesting project combining green and brownfield sites, making a design for the Octagon Cultural Hub that combines sustainable features with affordability and futureproofing in mind, in order to create an inspiring outdoor venue that will inspire an evening economy.
This is a well-balanced and professionally laid out project with great use of 3D visualisation, watercolour style images, which were noted as very fitting for an arts and cultural building, and well produced technical information. It was clear to the judges that she had put a substantial amount of work into this project. The Judges highlighted the good level of attention to the Building Regulations and the practical application shown through her excellent detailing.
The Judges commented on the selection of important details. These are of a very high standard and showcase Rebecca’s technical ability to detail correctly. These details compliment the clear evolution of the design and highlight attention to the sustainability, safety and accessibility targets of the brief, while maintaining and complimenting the local character of the area.
