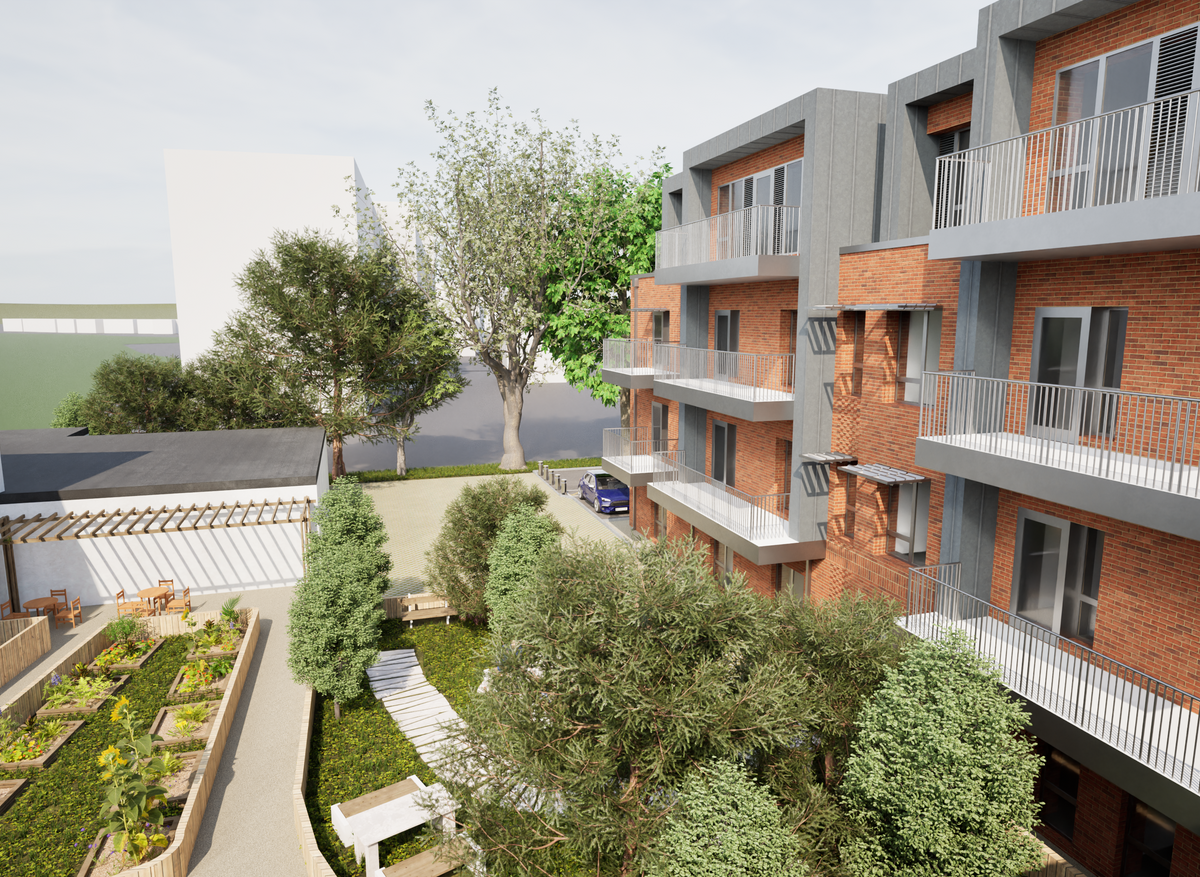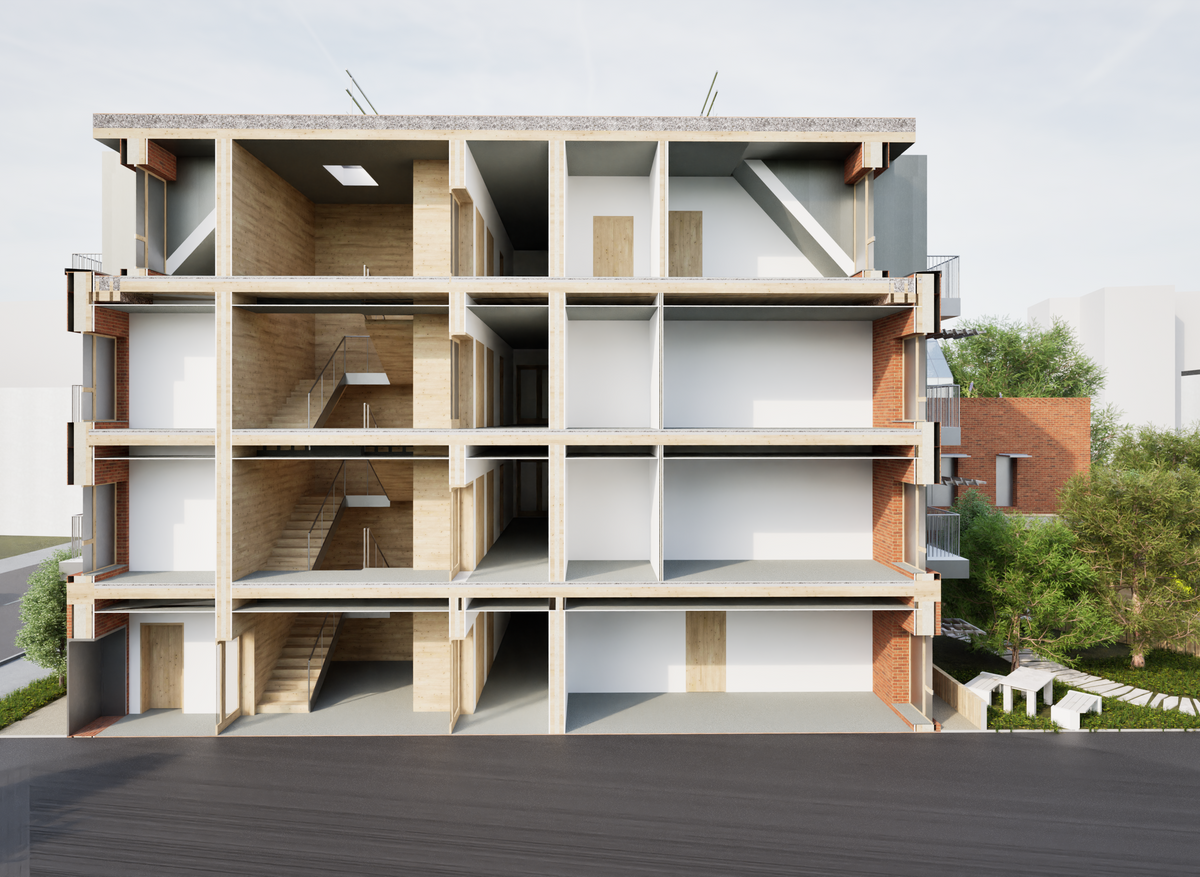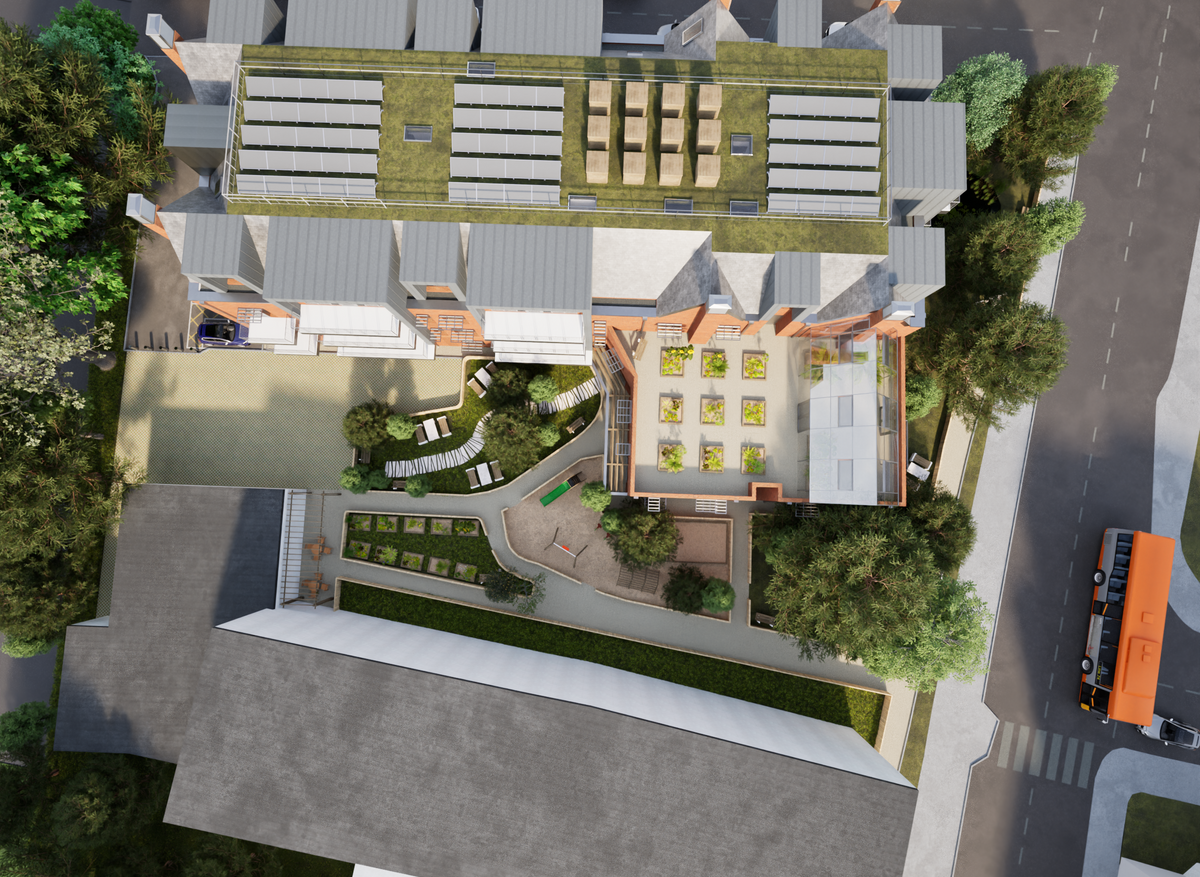Winner | Cranwood Residence
Harriet Paige Key ACIAT, Anglia Ruskin University
Nestled within the heart of Muswell Hill, Cranwood Residence represents a bold and forward thinking vision for sustainable urban living. This innovative zero carbon, multigenerational development seeks to transform a key area of Haringey, creating a vibrant and inclusive community that effortlessly blends residential, social and environmental spaces. The development features 28 thoughtfully designed apartments, catering to diverse living arrangements and tenure preferences. With a mix of adaptable living spaces, the project prioritises inclusivity and comfort for residents of all ages and family structures. Sustainability is woven into every aspect of the design, from building technologies to construction methodology and the selection of environmentally friendly materials, minimising both embodied and operational carbon emissions. This not only reduces the project’s overall carbon footprint but also sets the stage for a greener future.
As part of a broader masterplan, Cranwood Residence envisions the redevelopment of adjacent council homes, adding a new residential storey and introducing community-focused amenities such as a coffee shop and nursery. These additions are designed to support families, creating a seamless link from nursery to the adjacent St James Primary School. This well considered, family-oriented approach enhances the development’s role as a community hub, enriching the lives of residents while integrating with the wider Muswell Hill neighbourhood.
Cranwood Residence goes beyond simply providing living spaces. It integrates a range of communal amenities to foster community cohesion among its residents. A ground floor community room and a landscaped rooftop terrace, complete with a greenhouse, serve as gathering spaces for social interaction and relaxation. These shared spaces, alongside landscaped public areas featuring raised garden beds and a biodiversity enhancing swale, invite both residents and the local community to connect with nature. The incorporation of these green areas enhances the development’s environmental impact, improving air quality and promoting healthier living.
At the heart of the development is a deep commitment to sustainability. The project embraces renewable approaches to water and energy management, taking advantage of the developments 42,000L swale to irrigate the landscaped areas and rooftop garden, recycling greywater and rainwater. While green energy is generated through traditional photo-voltaic panels to the flat sedum roof and Building Integrated Photovoltaic (BIPV) technology to the building fabric. The combination of which could generate enough to meet the energy needs of the development, while supplying excess power back to the grid. These practical solutions optimise the use of available resources, contributing to the development’s environmental sustainability.
Cranwood Residence is designed with longevity and performance in mind. Cross Laminated Timber (CLT) is used extensively throughout the project, selected for its durability, thermal and fire-resistant properties, as well as its ability to sequester carbon.
Paired with materials such as mineral wool insulation to provide superior fire resistance and thermal efficiency. By adopting Passive House principles, the development exceeds Building Regulations for insulation and airtightness, ensuring optimal energy performance and comfort for its residents. The Mechanical Ventilation Heat Recovery (MVHR) system, paired with an Exhaust Air Heat Pump (EAHP), captures and enhances ] waste heat from everyday activities, reducing energy consumption and contributing to the development’s green credentials. Fresh air will be drawn in through ‘chimneys’ equipped with wind catchers, directing airflow through the pipework and distributing it to each apartments ventilation system. Exhaust air outlets are discreetly connected to air bricks integrated into the external wall, minimising visual impact on the façade.
Safety and buildability are key considerations, with prefabricated CLT panels and bespoke steel elements streamlining the construction process. Health and safety measures are integral to the design, with fire safety, fall prevention and compartmentalised spaces all a focal point to ensure the safety of residents. Retractable bollards and controlled vehicle access further enhance pedestrian safety within the development allowing access for emergency vehicles and preventing access to outside traffic.
While functionality and sustainability are central to Cranwood Residence, its aesthetic relationship with the environment has been equally considered. The building’s massing and scale are thoughtfully designed to complement the natural landscape. The strategic use of volumetric design, with setbacks and stepped forms, breaks down the overall mass of the structure, allowing it to align with the site’s natural topography. Winding pathways and carefully landscaped areas mirror the organic patterns of nearby Highgate Wood and Parkland Walk, ensuring a harmonious integration with the natural surroundings.
In effort to pay homage to the local Edwardian architecture, recycled red brick is adopted at ground level, maintaining the area’s historical context. This traditional brick base transitions to brick slip panels on the upper floors, minimising raw material usage, weight and embodied carbon, while preserving visual continuity. These brick elements also feature projecting brickwork that add texture and craftsmanship to the façade.Contemporary materials like zinc cladding, timber canopies and brise soleil introduce a modern edge, balancing traditional with contemporary. The cantilevered CLT balconies provide functional outdoor spaces while contributing to the rhythm of the building’s façade, creating depth and visual interest. Combined with sustainable features such as green roofs, these design elements allow Cranwood Residence to blend seamlessly into both its urban and natural contexts, while making a bold architectural statement.
In summary, Cranwood Residence is more than just a place to live, it is a vibrant, forward-thinking community that fosters wellbeing and connection, both within its walls and broader Muswell Hill neighbourhood.

#1

#2

#3
Judges' comments
Harriet’s project exemplifies technical excellence and sustainable innovation in architectural design. She impressed with her concise yet comprehensive approach to her project with the rich mix of styles that really set this submission apart and captured the attention of all Judges.
The display boards demonstrate the wide range of skills Harriet possesses, showing an advanced understanding of the design process and a number of important agenda for the practicing Architectural Technologist. The work stands out for its clarity and richness of information. Providing multiple views of the design and including solar shade studies sets a benchmark for Award submissions.
She demonstrates a deep understanding of Building Regulations, integrating them seamlessly into an aesthetically pleasing design. Her thorough use of rainwater harvesting and PV integrated roof tiles sees Cranwood Residence exceeding Approved Documents to make the scheme a highly efficient and sustainable project.
Harriet has a great eye for detailing. This technically well resolved design solution presents a comprehensive range of key interface details. The Judges agreed she had been brave in her choice to display some of the more complex junctions, producing them to a very high standard and showcasing her simple yet effective strategies for Passivhaus and biodiversity.
This is truly robust project, presented with a professional layout and excellent use of technical details, annotation diagrams and 3D visualisations. This project stands out for its clarity, depth and thoughtful execution, making it a deserving winner
