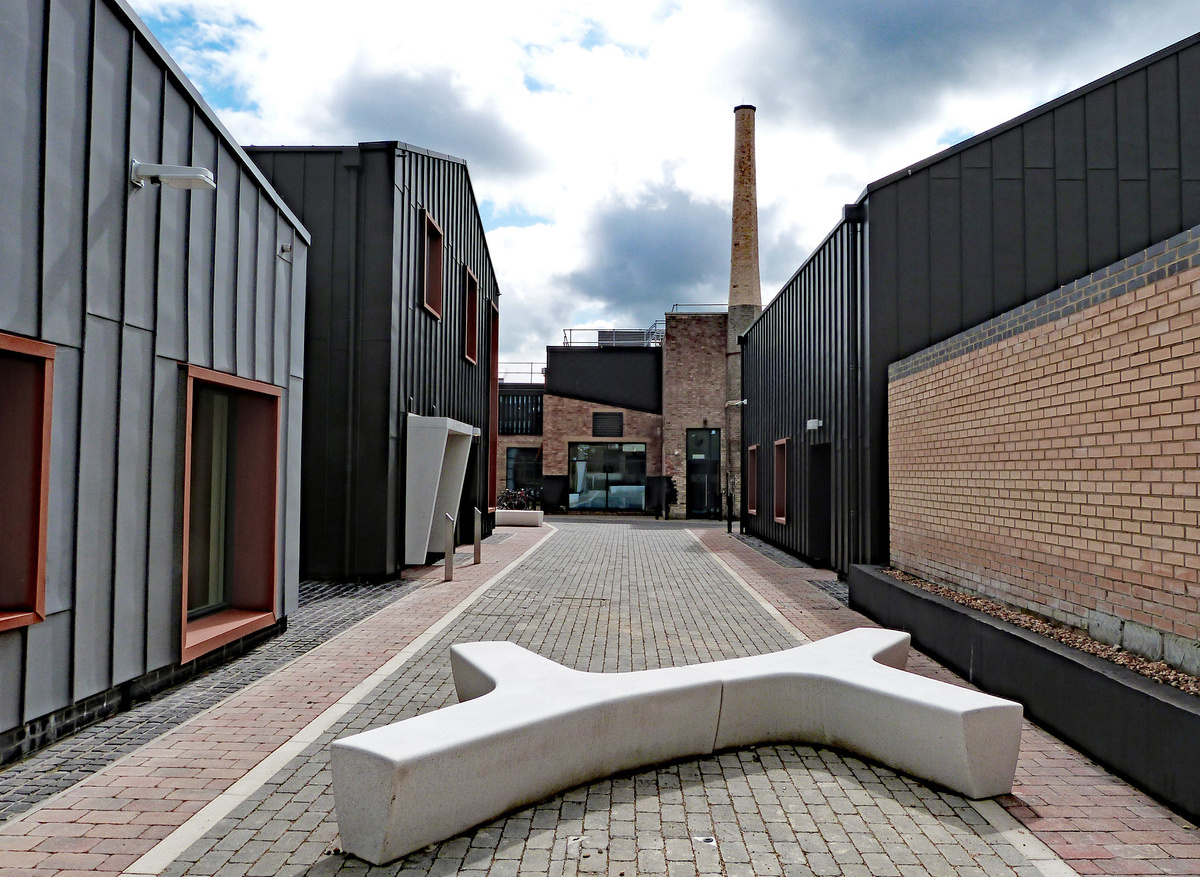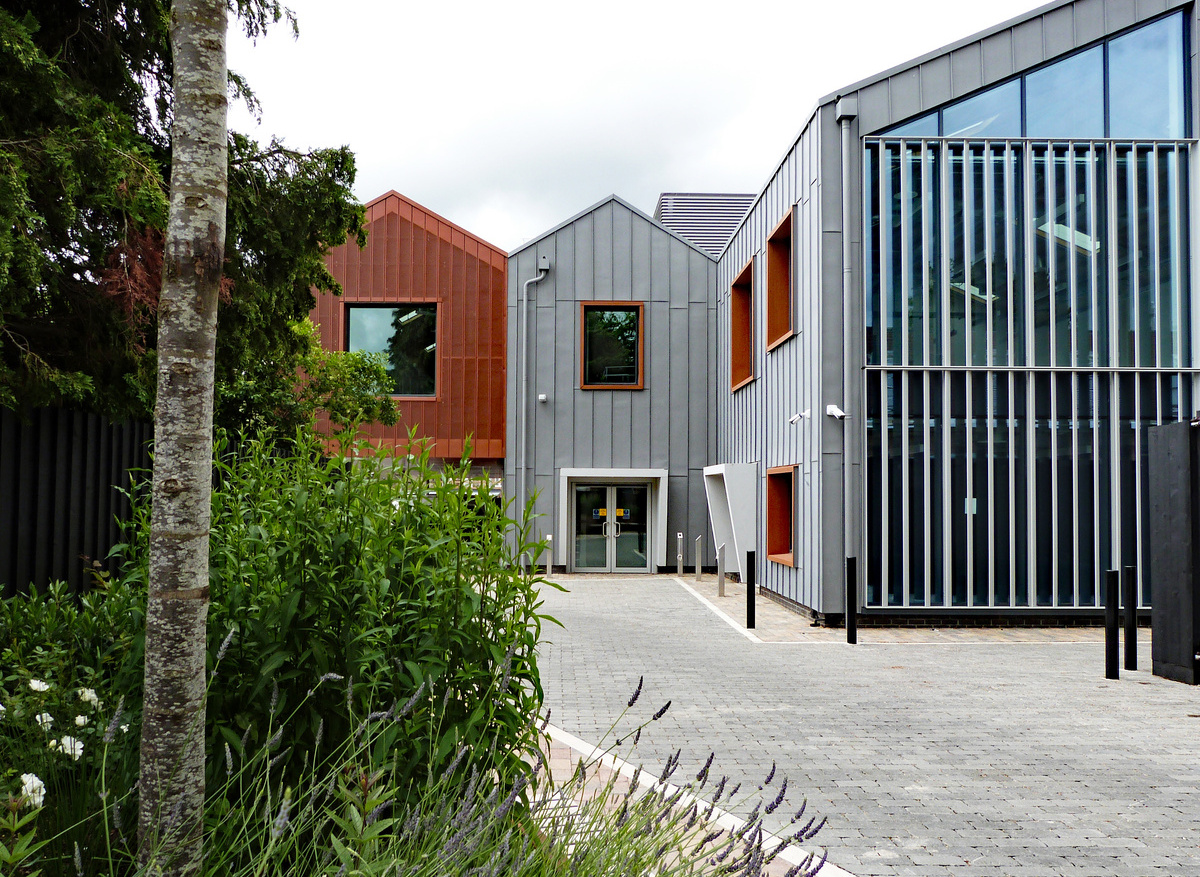Commended | Swiss Laundry
Swiss Laundry
Words by PiP Architecture
Swiss Laundry is a highly recognisable site in Cambridge; the location of a commercial family-owned launderette for over a hundred years. This project aimed to reinvigorate a part of the city’s industrial heritage and protect its future by creating a desirable modern working environment. Originally on the outskirts of Cambridge, city growth has resulted in the site now being positioned in a very built-up residential area. As commercial laundry methods changed over time, the site became unfit for purpose. Daily delivery lorries from large hotels caused heavy traffic, noise disturbance, and highway safety issues which were poorly suited to a residential area.
As a previous light-industrial yard, the site consisted of several ad hoc buildings of varying design and quality, each erected at different times over the decades. The buildings had poor energy performance and inadequate noise insulation. A variety of site usages had also contaminated the ground. Although the site had previously been identified in the local plan for residential use, contamination made this unviable.
Proposing an alternative, PiP designed a commercial development that would regenerate the site effectively and provide local employment. To minimise impact on neighbouring residential properties, the usage class was targeted as Research & Development. Additionally, a café was planned for the street frontage to help integrate the development within the community. Keen to avoid demolishing all existing buildings, PiP identified those built prior to the 1950s which offered historic value to redevelop. These consisted of large Victorian warehouses with striking chimneys. Poorer quality tin sheds constructed later were designated to be replaced with higher quality buildings while retaining the character of the original Swiss Laundry, a fondly recognised landmark in the city.
PiP identified the important architectural features of existing buildings and integrated these into the design. This included arched openings and an exposed brick gable with a beautiful large Victorian circular window. Industrial chimneys that had collapsed were rebuilt with salvaged bricks, providing a strong visual identity, while a former loading tower was transformed into a stunning atrium with diffusing glass, creating a sense of light and space into a crisp, modern new entrance.
A challenging timescale was imposed on the project, which required construction to begin as promptly as possible. PiP proposed a design that utilised permitted development rights to make a start before planning permission could be attained for other aspects.
This approach also required PiP to manage both design and construction stages of the project simultaneously which involved constant adaptation and response to changing circumstances on the live site. PiP were able to create Category A shells that could be fully customised once Mechanical and Electrical Consultants became involved later.
In order to make the site commercially viable for the client, the floor area needed to be significantly increased from 20,000 to 50,000 square feet. PiP achieved this by installing mezzanine floors within the warehouses and replacing demolished buildings, all within permitted development rights. Planning was then later applied for to create the final 10,000 square feet, as well as external fenestration to provide natural light for offices.
To retain the external structure of existing buildings, steel frames were inserted inside the building tied to the original brickwork to ensure it was structurally supported. Additional loading, such as mezzanine floors, were supported by the new frames rather than the historic structures.
The client established an in-house construction team for this project and PiP were closely at hand to advise and manage the build, with staff on site every week to facilitate quick problem solving as required.
Entry boards

-

-
Judges' comments
The Judges welcomed the reuse and refurbishment of these old laundry buildings on the outskirts of Cambridge, bringing them back into use and providing modern offices. With a strong focus on sustainability, the project transformed a historic industrial site into a modern commercial Research & Development facility, which is to be commended.
