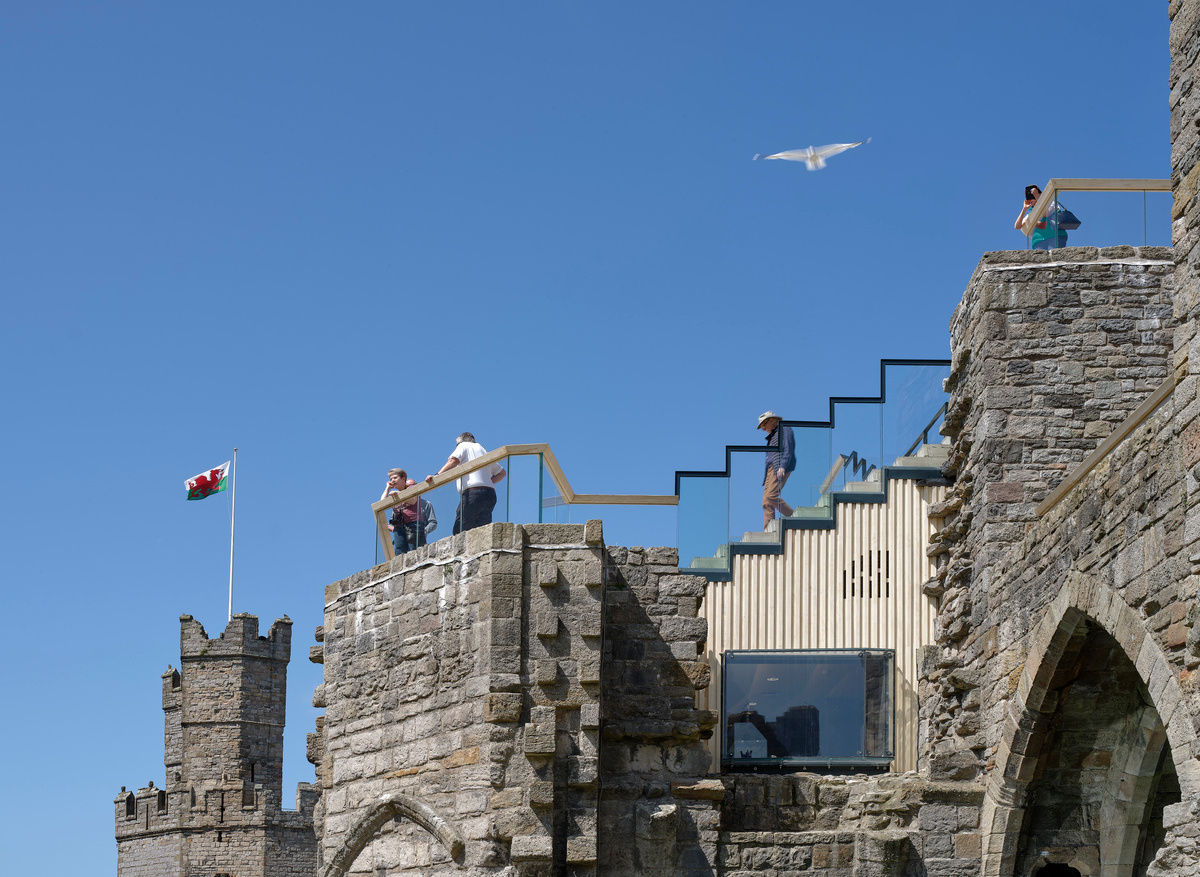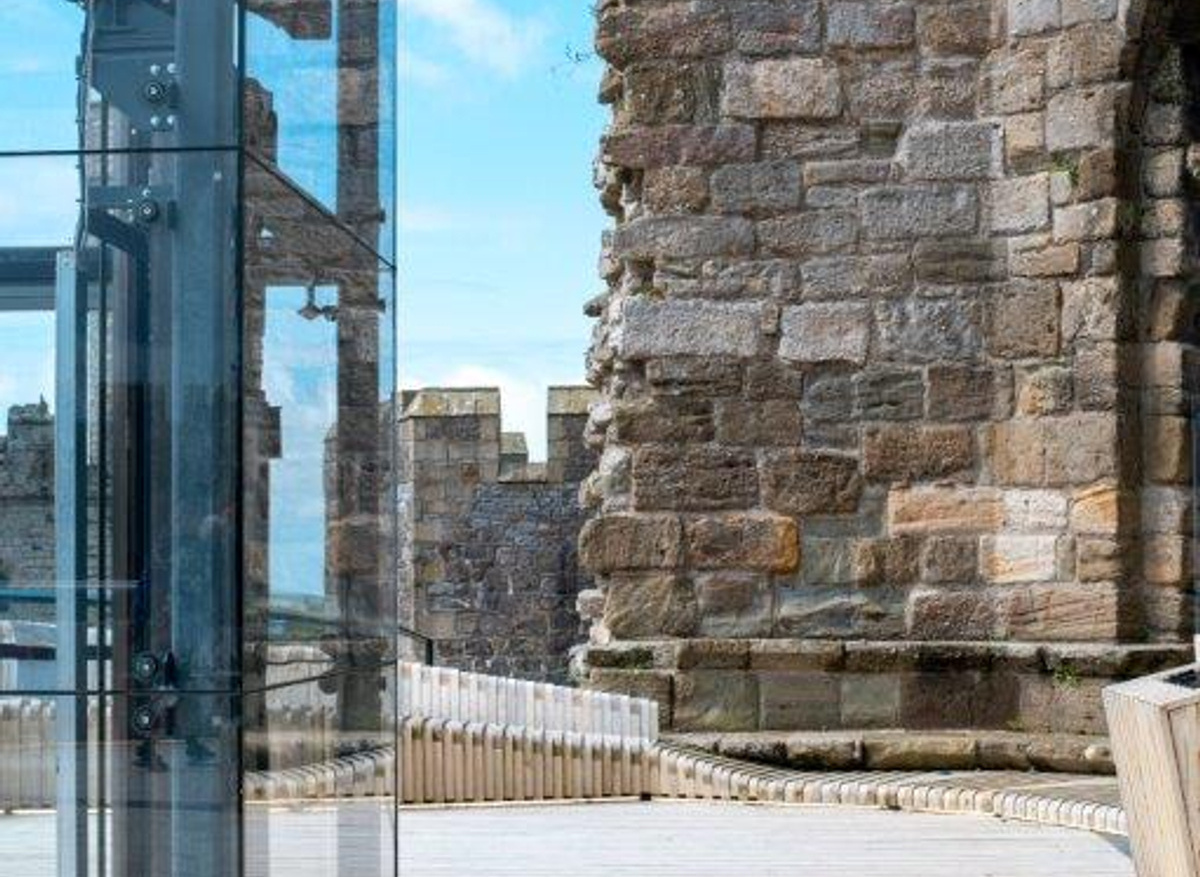Highly Commended | Caernarfon Castle
Caernarfon Castle
Words by Buttress
Caernarfon Castle is a Grade I listed Scheduled Monument that is a testament to medieval architecture. Buttress was appointed by Cadw to lead a conservation project at the castle, enhancing accessibility, functionality and visitor experience. Our work at Caernarfon is not a single piece of architectural design but a collection of interventions throughout the King’s Gate. This included adding lightweight contextual forms as bespoke pieces of ‘furniture’. The bespoke design approach respects the fact that King’s Gate was an incomplete structure, recognising one of the outstanding universal values of the UNESCO World Heritage Site. Our designs do not ‘complete’ the building, but instead add another layer to its history.
The priority of the project was to make a significant portion of the castle’s upper level more accessible to a wider audience. Buttress’ strategy for ensuring this was grounded in collaboration. We worked closely with Cadw and stakeholders, including ICOMOS UK, Gwynedd Council, and the local community. Virtual reality technology was used to view the proposals to get a greater understanding of the spaces. In addition, QR codes were used for people to view the model in 3D from any smartphone device.
This led to the creation of new spaces within the King’s Gate towers and the installation of a lift, providing access to the upper-level viewing deck and seating area. The seating, crafted by local carpenters, reflects the octagonal shape of the towers below and protrudes through the deck to acknowledge the unfinished status of the monument. The bespoke glazed lift is a noteworthy feature of the work at Caernarfon – and the first of its kind within a UK World Heritage Site. Starting with the backdrop of a medieval tower, the modern structure needed to be both reversible and contemporary. The external glass is treated to reduce reflection, allowing uninterrupted views through the tower and out on the deck. The lift structure is supported by new steelwork within the floors, utilising existing pockets and ledges without altering the original stonework. The positioning of the lift was carefully thought out, with a balance sought between providing the most access whilst being the least impactful to the monument.
The spiral staircase within King’s Gate was another focus of the project, where we created a contemporary continuation of the partially complete stone staircase that rose partway up the Prison tower. The new stair elements were built by layering pieces of Accoya timber to form steps, cut individually and installed piece-by-piece on-site, following the contours of the castle wall. Our work also explored the complex history of the site. Part of the interventions were the ‘Hands That Built the Castle’ artworks, located across King’s Gate to provide visitors with a deeper understanding of the castle’s history. These artworks offer a new narrative and celebrate the contribution of all those involved in the construction of the castle.
Material selection has been a crucial part of the work at Caernarfon. The new elements chosen are sympathetic to the original fabric whilst being legible as modern, with a palette of materials that sit in harmony with the limestone and granite blocks. Sustainably sourced timber will be left to patina and colour naturally over time, whilst large expanses of frameless glass allow views and vistas to be maximised, unrestricted by physical posts and framing members. Materials were locally sourced where available, such as stone and slate from nearby quarries.
Physical fixings into the building fabric have been coordinated to align with mortar joints only, with no direct fix through facing stonework. This resulted in staggered and stepped fixings to coincide with the locations of suitably sized mortar beds. A bespoke steel fixing stake was developed after vigorous prototyping, sampling and load testing. The stake provides some degree of tolerance to allow for in situ adjustments of glazed panel positions. In total, approximately 400 brackets were installed throughout the King’s Gate.
During the early stages of the project, the impracticality of enveloping the exterior walls of the King’s Gate to provide a wholly watertight interior solution was agreed upon. A semi-waterproof solution was developed, which involved the introduction of roofs within each of the towers. Existing wall heads remain in situ, reliant upon their sheer mass to control and mitigate water ingress, whilst interior spaces have been designed to encourage cross-ventilation maintained through existing window openings, with underfloor heating installed across the full floor plate.
The general philosophy towards fabric repairs was to retain as much of the original fabric as possible. Before undertaking any physical repairs, the fabric was closely assessed, and stone and fabric repair techniques were agreed upon by the designers, stone masons and conservation officers.
Carved stonework, statues and projections were closely inspected using pull and touch tests to ascertain their condition. The sections of stone that had become detached over time were gently worked free and reattached in situ using stainless steel dowels and resin, whilst delaminated or heavily spalled stones were cut out and new ones indented to match the existing in size, texture and bond.
A layer of insulation has been introduced across each of the new tower roof decks as well as the installation of LEDs, linked to PIRs where practical. The result is a bold and innovative approach, yet subtle from the exterior, challenging convention whilst revealing and enhancing the universal value of this remarkable place.
The interventions at Caernarfon Castle have had a profound impact on the visitor experience and local community. For the first time, areas of King’s Gate are accessible to all, giving a wider audience the chance to explore and appreciate the castle’s rich history. The project has also enhanced the castle’s role as a cultural and educational resource by offering spaces that can support school trips and community events. The local economy has benefited from increased tourism, and the introduction of a café has created new commercial opportunities, further integrating the castle into the fabric of the local community.
Entry boards

-

-
Judges' comments
The Judges acknowledge the high-quality technical design solutions into this existing structure of a Grade 1 Listed World Heritage Site and Scheduled Monument. The design team have been able to maintain the charm and historic significance of the castle whilst also providing usable and accessible spaces and incorporating interventions that are both reversible and non-intrusive. The minimal mechanical fixings and reusing existing historical structural bearing points to preserve the integrity of the castle displayed a strong technical understanding and approach.
