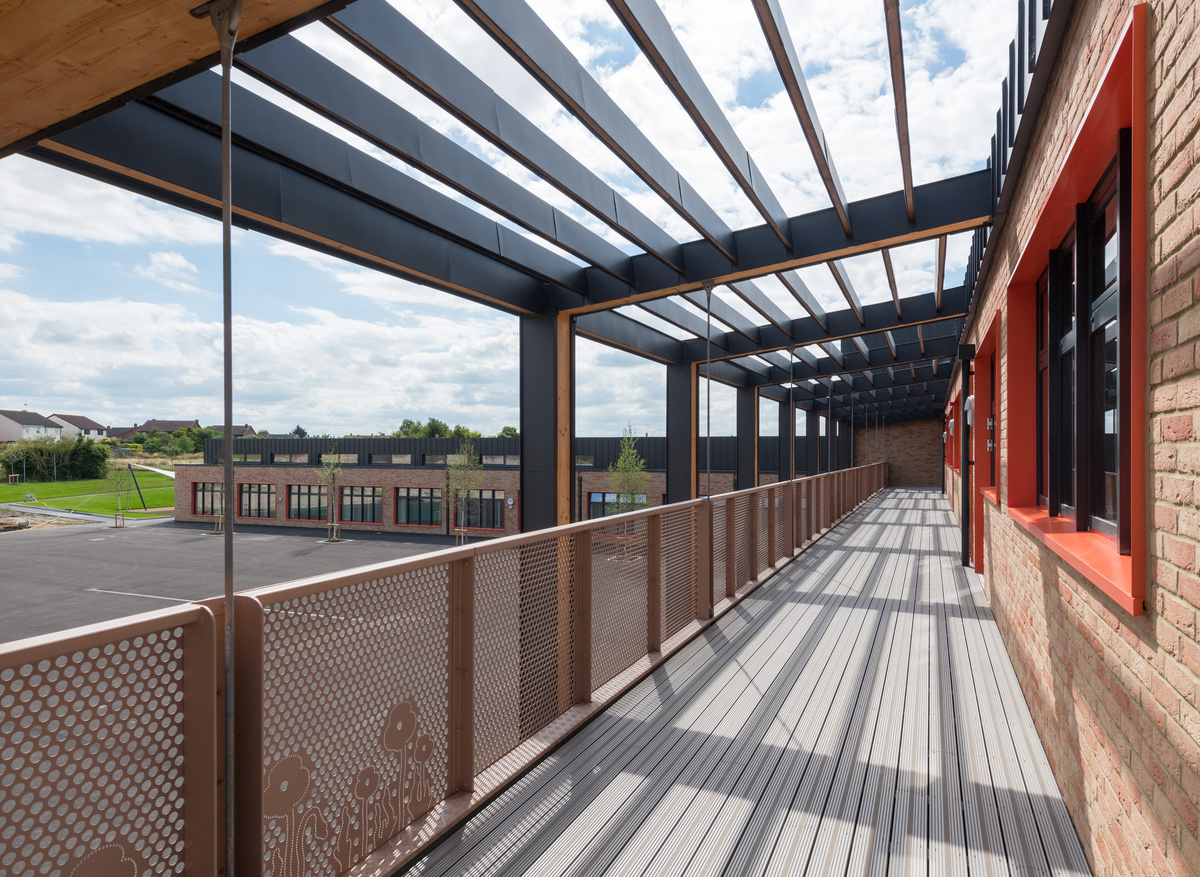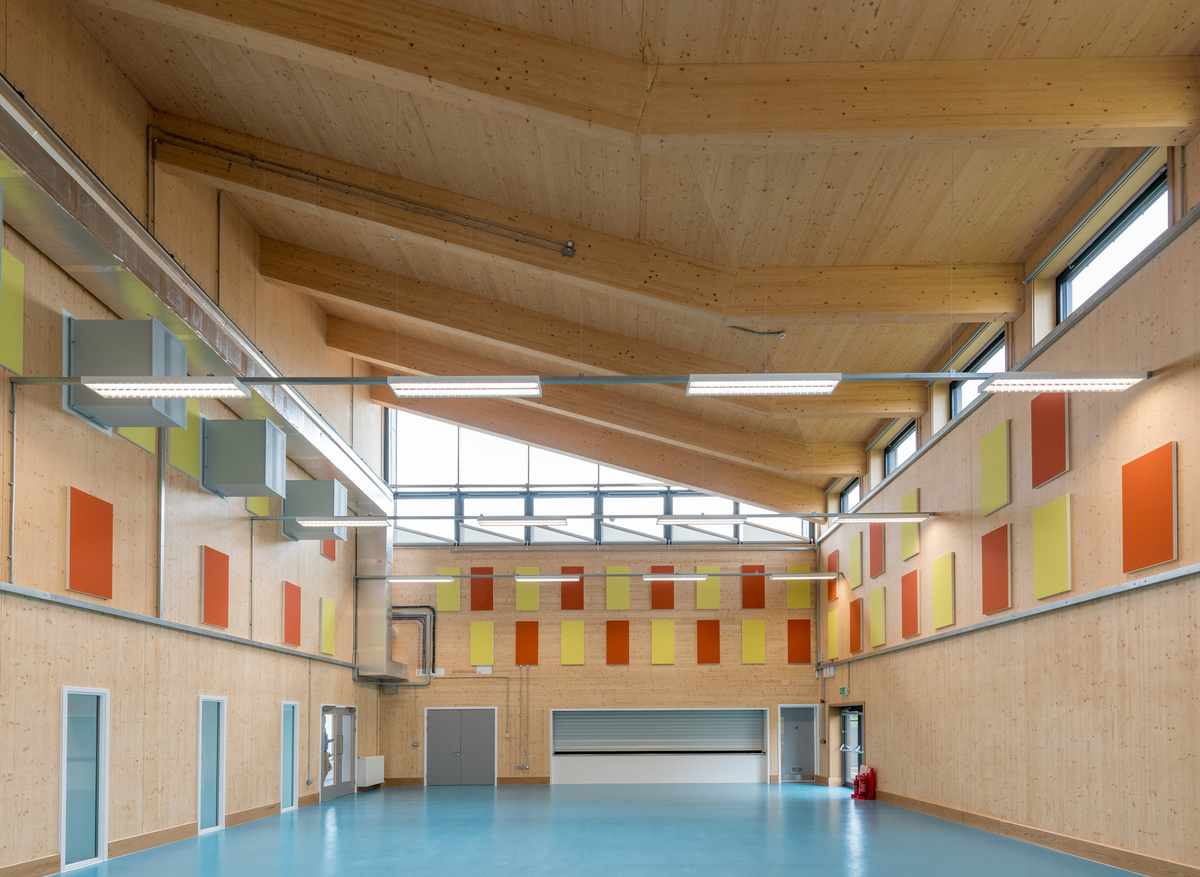Winner | Thornhill Primary School
Thornhill Primary School
ECD Architects & Keegans
The project expands Thornhill Primary School from a 1-form to a 3-form entry school with a new Passivhaus Certified building and refurbishment/remodelling of the existing school building to enable both new and old to be holistically brought together. Our design separates the year groups between the two buildings, yet presents the school as a single facility through a carefully designed external landscape that forms connections between the two buildings.
Travelling within the landscape we have strategically located an amphitheatre at a key circulation node directly adjacent from the southern group room providing a unique outdoor space for learning. Internal and external teaching spaces were designed to support alternative methods of learning and offer a platform for evening/summer events for both the school and the wider community.
The new building is arranged around a central playground, overlooked by circulation spaces and a new first floor external walkway. This walkway wraps the entire two storey section of the building, providing valuable breakout space for smaller group learning, connecting teaching with the outside and the surrounding context following the teaching pedagogy of the existing facility. At the building’s heart there is a double height entrance atrium and split-level library/ ICT facility, adjacent to the new sports/dining hall, centralising the facilities, promoting active learning within a centralised hub.
Where possible, spaces were designed to be flexible and multifunctional, such as placing the food science rooms next to the hall, with a folding partition between them to allow the hall’s size to be increased for events. Sections of the building can be closed off and operate independently. This allows the building to be operated in the evening for local community events and classes. Crafted from Cross-Laminated Timber (CLT), designed to achieve Passivhaus Certification and to achieve a design life of 60 years, the project’s buildability and assembly was a key consideration beyond what would typically be required of a more traditional school. The key aspects in relation to this were:
-
Speed of construction: Due to a tight delivery programme, a range of Modern Methods of Construction (MMCs) were investigated, allowing for both the sub-structure and superstructure to be constructed simultaneously (one onsite and the other offsite). CLT was selected for the superstructure due to it achieving the necessary construction programme whilst still offering a high degree of flexibility for the schemes design and potential future adaptation of the building.
-
Material efficiencies: Optimisation of material usage was continually reviewed throughout the design process. Working closely with the structural engineers and the CLT sub-contractors at the early stages of the projects design, we reduced the embodied carbon by focussing on structural efficiencies.
-
Thermal continuity: To ensure the key technical detailing was incorporated into the scheme, thermal bridge calculations for all building junctions were undertaken and formed the basis for an iterative technical design process. This adjusted the construction assembly to continuously optimise the thermal performance for the junctions. These calculations were then used to inform the PHPP model to ensure the fabric performance achieved the Passivhaus requirement for a maximum heat demand of 15 kWh/m2/yr.
-
Airtightness: Achieving high levels of airtightness is a fundamental part of achieving Passivhaus Certification, which was one of the deciding factors for selecting CLT as the superstructure of the project, due to its inherent airtightness. Through our review of project case studies on airtightness strategies on buildings constructed within CLT, it was shown that Passivhaus airtightness levels had been achieved with simply taping the joints between the panels. Due to the scale and volume of Thornhill, we incorporated an airtightness membrane over the entire structure of the building, placing it on the external face of the CLT panel to limit the number of potential penetrations from the fitout works and future internal adaptions to the school.
-
Construction tolerances: Understanding the construction tolerances was key to ensuring uniformed thermal performance. The brief at inception did not include Passivhaus, however, from the outset, passive design methods were implemented. A key challenge was the masterplan requirement to site the new school along the northern boundary, requiring a fine balance between creating an active façade while reducing potential heat losses through glazing.
A centralised whole building ventilation system was required to reduce the number and length of the MVHR systems façade connections for the intake and extract. This resulted in adapting the design to accommodate a single system, significantly reducing façade connections to just two, along with duct work length reductions.
A key objective established with the client was to incorporate the principles of circular economy within the design. We aimed to implement the principles of circular economy within the design, where possible specifying materials that could be reused, repurposed or are highly recyclable.
Previously to Thornhill, we had mainly focused on reducing operational carbon and this project was one of our first projects where we focussed on specifying low embodied circular materials. The learning from these projects is that the whole life carbon and lifecycle analysis needs to be considered to find the optimum balance between carbon reduction and performance, which we now consider on all projects, illustrating the important milestone that Thornhill was to us as a practice.
Robust performance has been a fundamental consideration throughout the design process from inception to completion to in-use operational performance. The building has been designed to provide a landmark building for the wider masterplan, while optimising the form factor and providing a high-quality piece of architecture.
Entry boards

-

-
Judges' comments
The Judges were impressed with the delivery of the Passivhaus standards through excellent technical detailing, early engagement with the specialist subcontractors and high quality delivery of construction standards on site.
