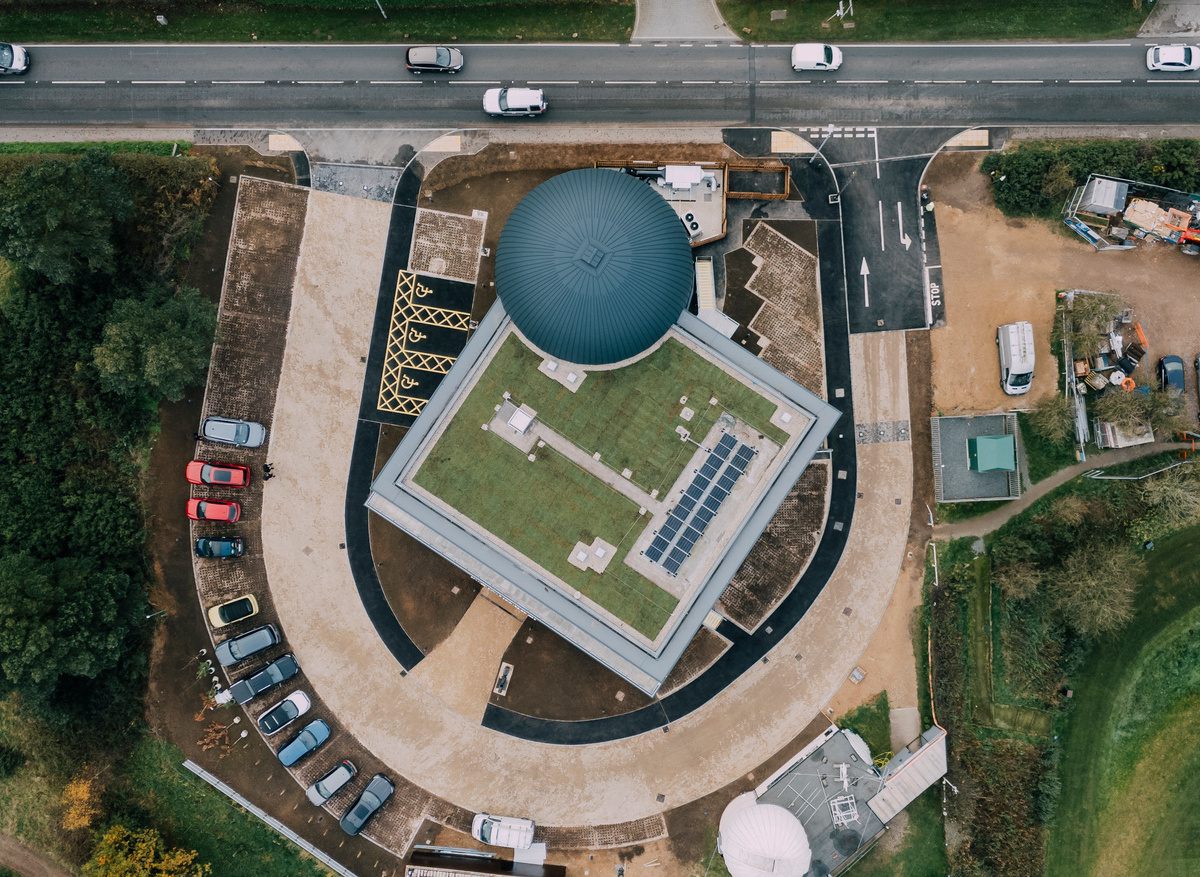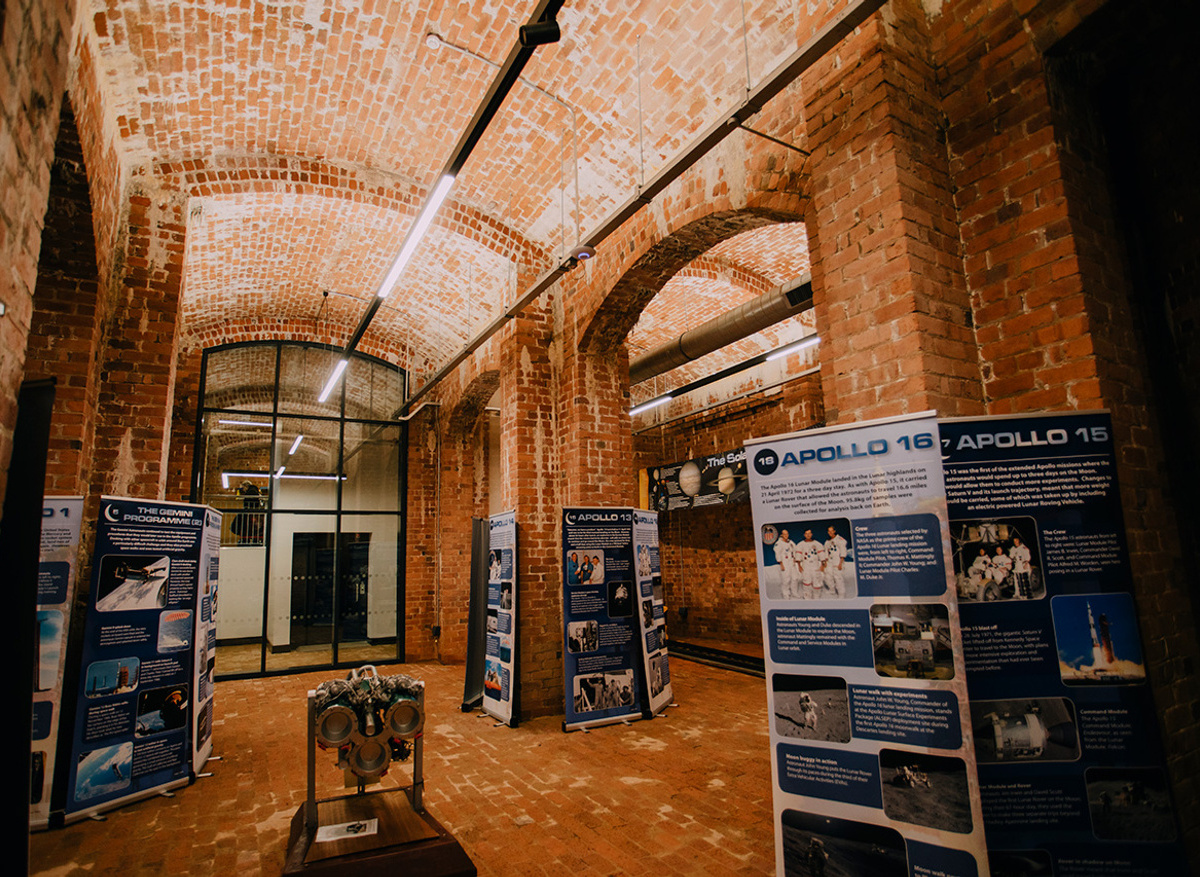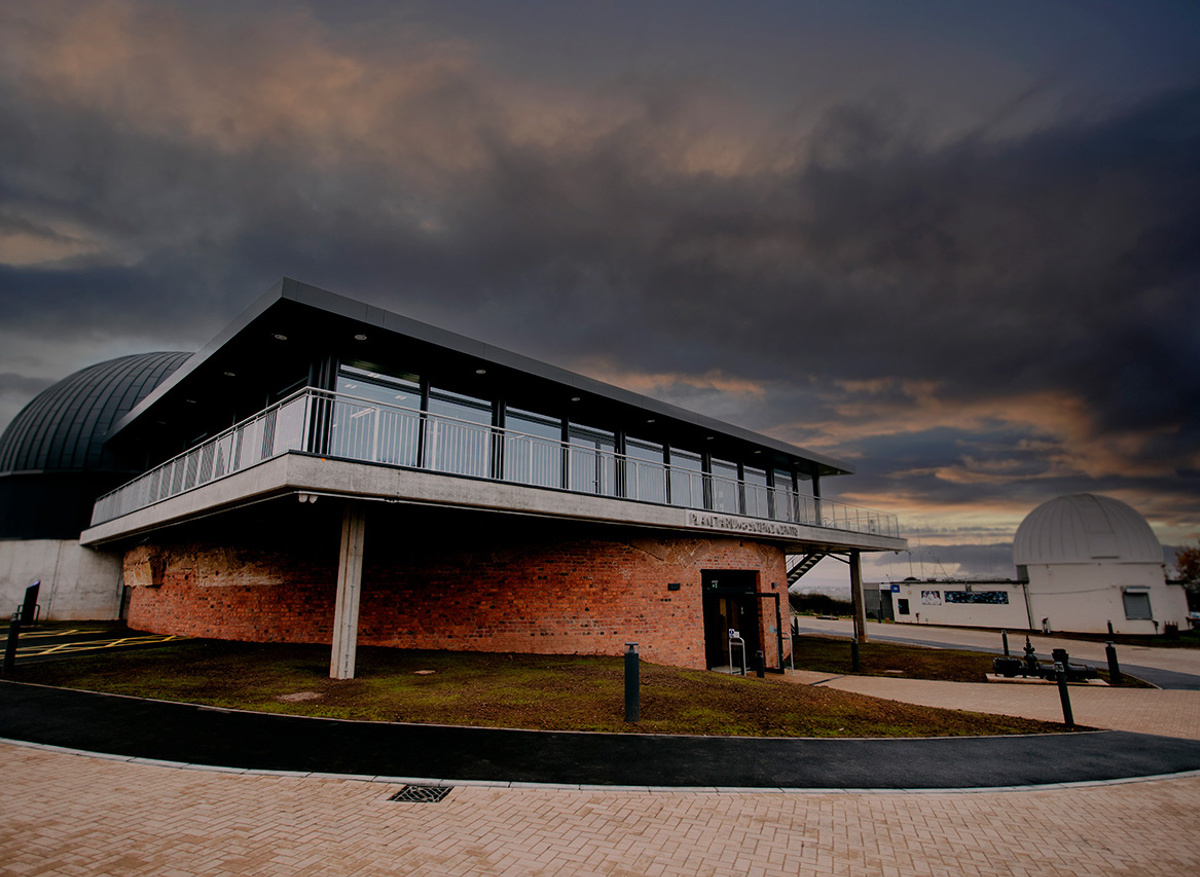Winner | Conversion of the Year
Sherwood Observatory - Planetarium & Science Discovery Centre
Anotherkind Architects
The Mansfield and Sutton Astronomical Society (MSAS) set out in 2014 with an ambition to elevate their site at Sherwood Observatory by delivering a new Planetarium and Science Discovery Centre at their existing home in Sutton-in-Ashfield, Nottinghamshire. The sole focus of the proposed development was not for commercial expansion, but to rejuvenate STEM education in the district and inspire the next wave of scientists, mathematicians and engineers, and act as an accessible platform for regional and national learning opportunities. This landmark feature is truly unique and has succeeded in putting Sherwood on the map of Planetaria in the UK.
The new visitor attraction seamlessly integrates the old with the new by incorporating the existing subterranean Victorian brick-built reservoir that is located in the centre of the site. Having been disused for decades, reintroducing the 25m diameter, 6m high, underground chamber as an integral part of the exhibition function creates a truly unique and immersive visitor experience and engages directly with Ashfield's local heritage. The development breathes new life into the historic building below by being utilised as a multi-functional exhibition space to not only showcase astronomical and engineering centrepieces but reveal the underground chamber in all its architectural glory. The new construction on top of the reservoir level comprises of the state-of-the-art planetarium, as well as a cafe, meeting room, WCs, and additional exhibition space as part of the circulation.
The building incorporates sustainable materials and energy-efficient systems to minimise its carbon footprint, aligning with the client's commitment to environ mental responsibility. Accessibility is at the heart of the design both internally and externally to ensure inclusivity for all visitors, including step-free level access, with lift access to all floors and assistive technologies. Furthermore, fully accessible and self-contained WC's have been included on all levels, as well as a Changing Places facility on the upper floor to provide full inclusivity for all.
Anotherkind Architects won the project through an invited design competition in September 2021. It was subsequently procured through the Scape framework and developed with Main Contractor G.F. Tomlinson, along with a local consultancy team and specialist partners.
Throughout the project, the team used BIMx on a tablet PC to virtually 'walk' around the design onsite. This eliminated the need to print the plans and meant they could conduct meetings onsite with the site manager. During meetings, the model was brought up on screen and the necessary mark-ups could be done in the moment, seamlessly moving between the 3D and the coordinated technical information through this cutting edge software. When you are working with awkward designs on an already complex project, having the ability to interrogate designs in 3D and bring in other people's models saves a lot of time, an aligns with the RICS digital systems construction standards and understanding evolving technology.
Not only did this stellar software help demonstrate effective coordination and enhance the skillset across the team, sharing the information with stakeholders meant that the project became more accessible to everyone engaged with drumming up interest ahead of the opening. In doing so, the team were able to provide tours, talks, and teaching opportunities to young people, potential partner organisations, and funders, supporters, and cheerleaders from across the region and beyond.
"The Sherwood Observatory project generated huge interest locally and regionally. Anotherkind Architects, GF Tomlinson and Sherwood Observatory with a clear vision from the beginning captured the true spirit of the community, involved them throughout and developed a truelasting legacy for years to come."
(SCAPE - Public sector procurement)
Digital innovation was central to the success of the build, and a full 3D laser scan of the original Victorian brickwork was used to inform a detailed Building Information Modelling (BIM) environment, creating a precise digital replica of the structure. This allowed the team to design around the unique geometries of the original reservoir while visualising all interfacing components between new and old elements – reducing risk and enhancing the accuracy of all design and subsequent construction works.
BIMx technology was utilised by Anotherkind and implemented extensively on site thanks to the buy-in from the construction team, enabling them to move between detailed models and technical drawings in real time. It provided a live, interactive view into the building's evolving design, allowing the team to interrogate dimensions, perform clash detection, and respond quickly to any discrepancies, which significantly improved build accuracy and productivity.
In addition, among the most technically impressive elements was the construction of the planetarium's elliptical interior walls, which sit under a circular dome. These walls were manufactured off-site by LSP Joinery using Computer Numerical Control (CNC) templates using digital prototypes. This not only enhanced construction speed but also improved quality assurance and minimised the environmental impact of the scheme.
The project also involved facilitating the RSA COSMOS system, which is the UK's first planetarium setup of this kind, using 24 laser calibrators to align projected imagery. The engineering accuracy required for this system was achieved through digital linework and laser-calibrated layout points on-site.
From the outset, the team wanted to ensure the project had minimal environmental impact and kept energy costs and carbon emissions low. When designing the planetarium, the firm opted for a green roof to ensure net biodiversity gain and help regulate the internal environment. The building has outperformed expectations, exceeding targets for energy use and achieving net zero.
Embodied carbon on the project is reduced compared to an equivalent new build as the existing Victorian reservoir is being reused. The practice mantra, reinforced here at Sherwood and helping secure the commission, is that the reuse of the buildings is the most sustainable form of development.
After excavating the land around the reservoir, the site team re-used the earth to minimise the volume of waste being taken to landfill, redeploying this on site in earthworks and re-landscaping the site. This was a conscious early-stage decision to elevate the need to balance the budget without compromising on the highest environmental aims. Electric car charging points and cycle storage have been installed, and a travel plan developed to encourage more sustainable travel to the site.

-

-

-

-
A highly commendable and technical project. It delivers educational, environmental, and architectural value through innovative reuse, digital excellence, and thoughtful public engagement. Sherwood Observatory stands as a beacon of how architectural innovation can drive social transformation. By harnessing advanced construction technologies, the project elegantly fuses heritage with modernity to create a space that’s educational, inclusive, and environmentally forward-thinking. A worthy winner.
Judges' comments
Conversion of the Year

