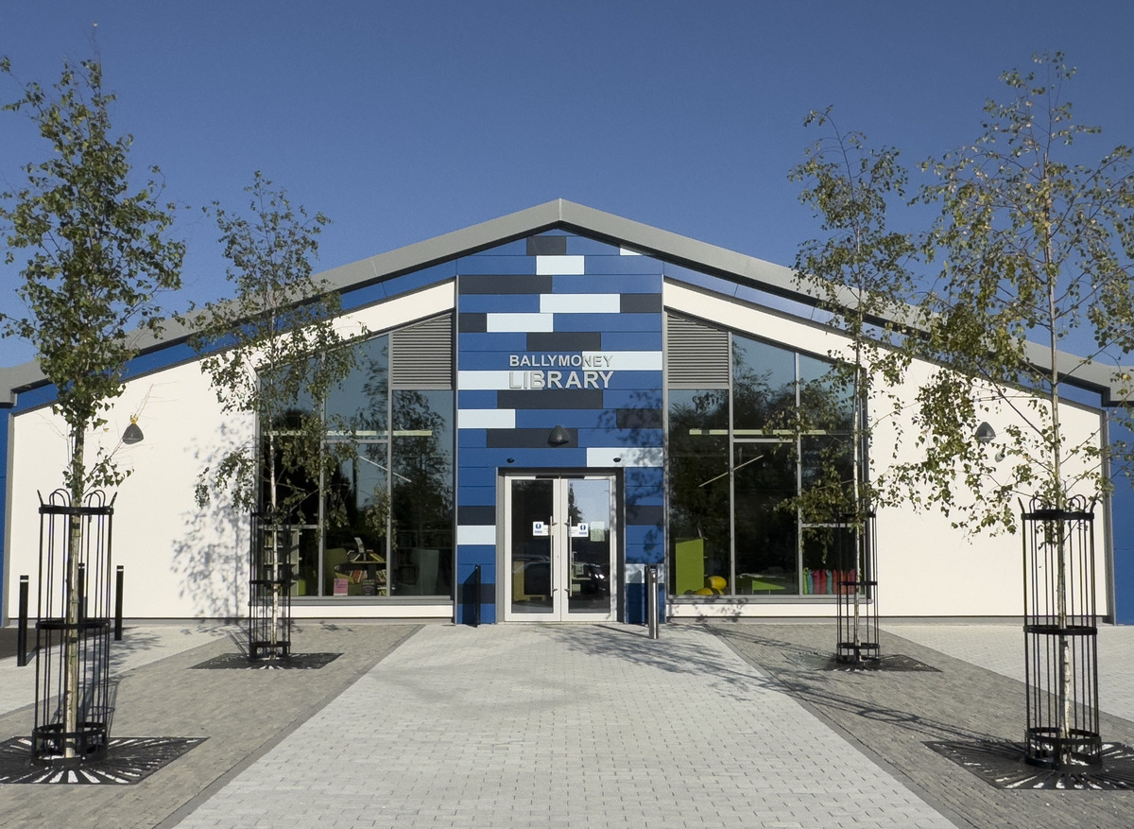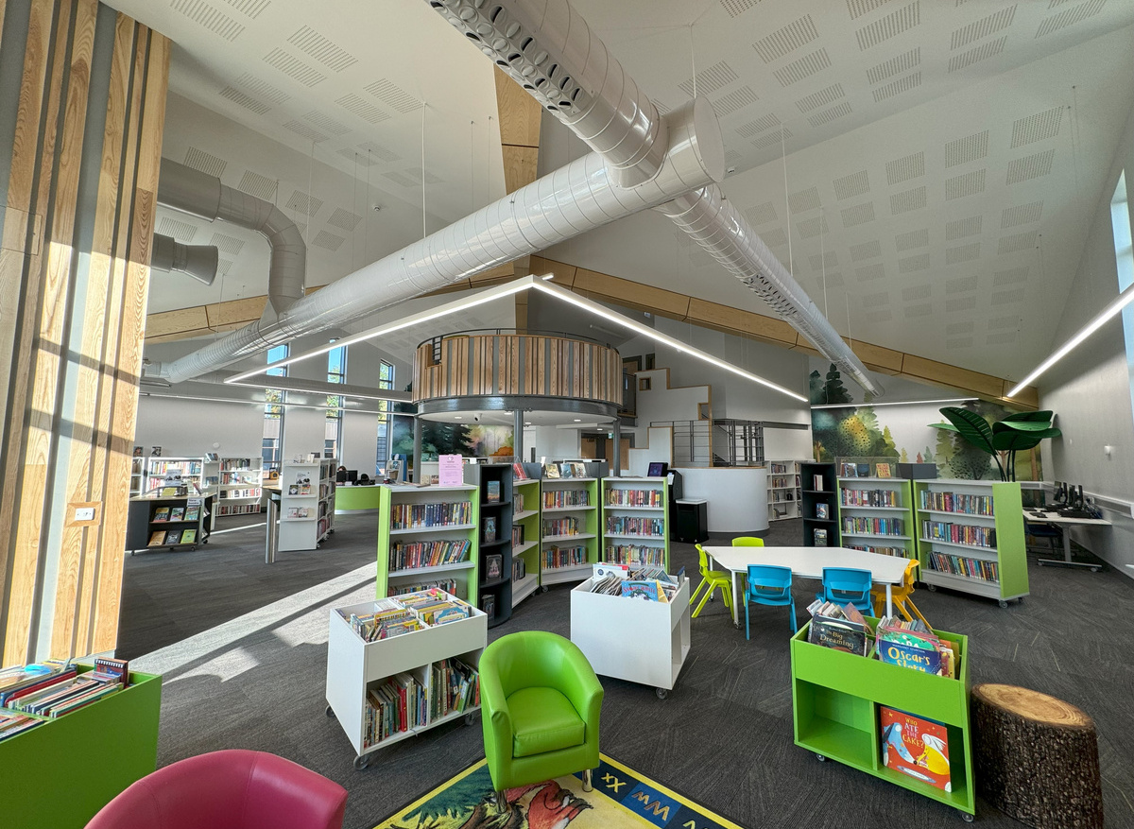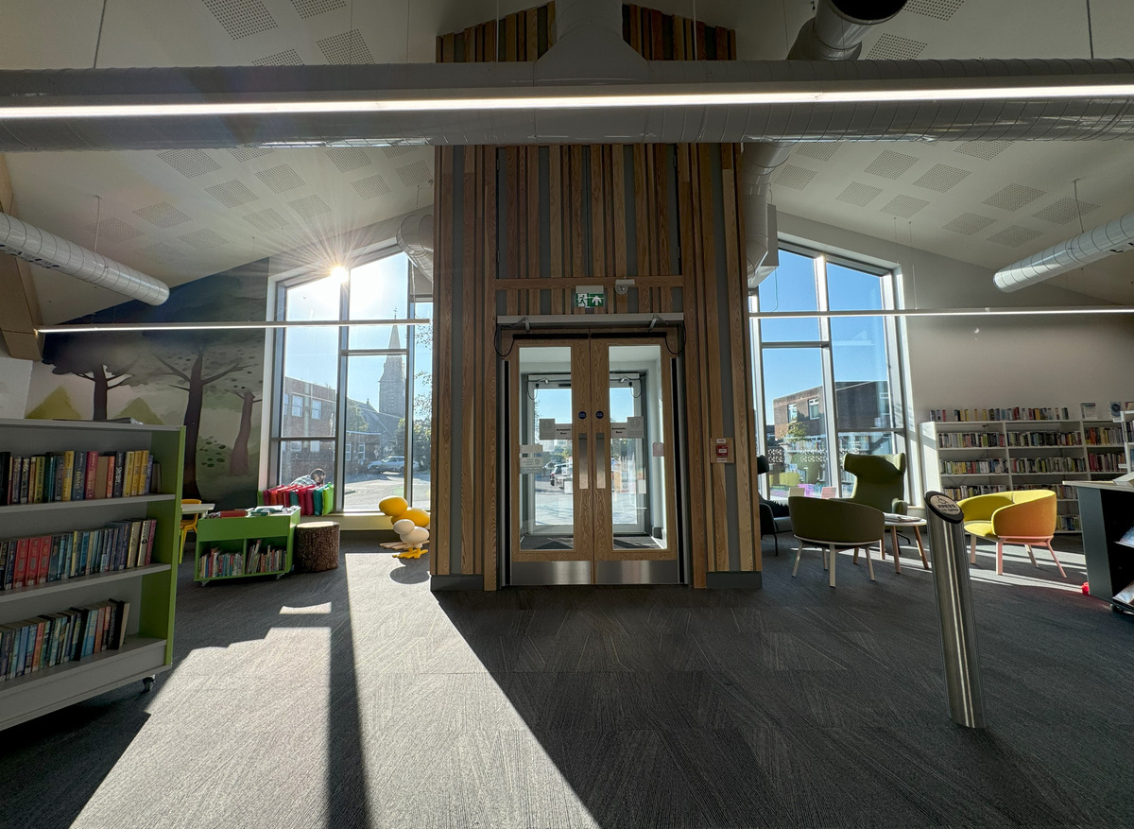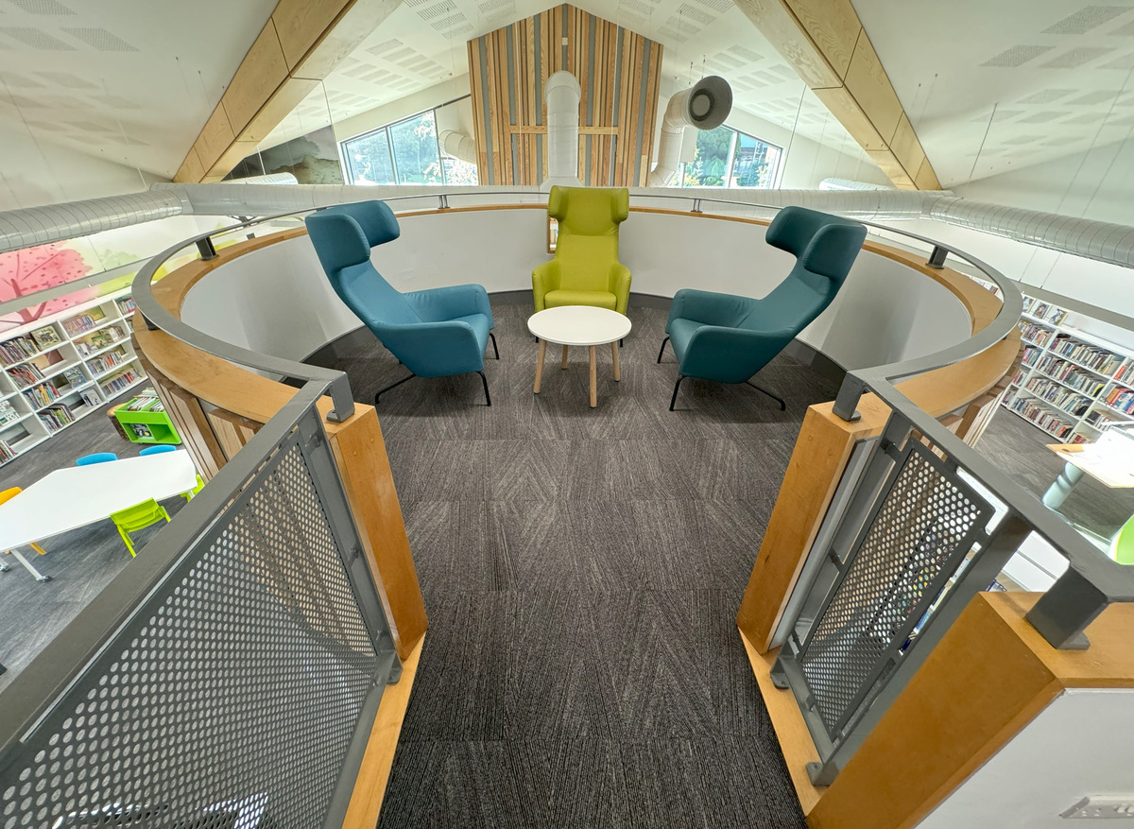Winner | Retrofit of the Year
Ballymoney Library EnerPHit
McLean & Forte Architects
In the face of ongoing public sector budget reductions, many local libraries are becoming increasingly unsustainable due to outdated construction, high operational energy demands, and poor environmental performance. Libraries NI, recognising the need to safeguard these valuable community assets, secured capital through the Invest to Save Fund to retrofit selected libraries to the EnerPHit standard part of the internationally recognised Passivhaus framework.
This article presents the EnerPHit retrofit of Ballymoney Library the first non-residential public sector EnerPHit certified project in the UK as a case study in applying advanced building performance standards within the public estate.
EnerPHit provides a performance-based framework tailored to the retrofit of existing buildings. While less stringent than the Passivhaus standard for new builds, it maintains the same five core principles: high levels of insulation; triple-glazed windows and thermally efficient doors; thermal bridge-free construction; exceptional airtightness; and continuous mechanical ventilation with heat recovery (MVHR).
EnerPHit sets a maximum space heating demand of 25kWh/m²/year, compared to 15kWh/m²/year for new builds. Airtightness requirements are also stringent at 1.0 m³/h·m² @50Pa, nearly 10 times tighter than UK Building Regulations.
Certification is administered by the Passivhaus Institute (PHI) in Germany. A certified Passivhaus Designer leads the process, modelling the building using the Passivhaus Planning Package (PHPP). Design data is uploaded to an online portal and reviewed by an independent Passivhaus Certifier. Once verified, the project is awarded EnerPHit certification.
Constructed in 1970, Ballymoney Library consists of a compact square plan and a distinctive pyramidal roof formed by interlocking steel portal frames. Key issues identified during the condition survey included uninsulated roof and solid floor slab, poor-quality cavity wall insulation, poor quality PVCu double glazing, exposed steel framing causing thermal bridging, and inefficient HVAC systems (oil-fired convectors and retrofitted air conditioning).
Thermal imaging and borescope inspections confirmed widespread heat loss, seasonal overheating, and inconsistent comfort levels.
A full building envelope upgrade was implemented, including external wall insulation using high-performance EPS with thin coat mineral render and triple-glazed Passivhaus-certified windows and doors. There was also encapsulation of thermal bridges, including at corners and roof eaves, below-ground insulation to mitigate slab edge losses, and specialist thermal break plates and brackets for structural penetrations.
A bespoke airtightness strategy as developed for the project, incorporating membranes, tapes, and sealing systems. On-site workshops and detailed installation sequencing were essential to achieving airtightness of 0.68 ach @50Pa, comfortably within the EnerPHit limit.
The mechanical services strategy centred on a Nilan Compact P unit combining MVHR, air source heat pump, and optional cooling. The unit was installed in a central ceiling void above the entrance and connected to discrete powder-coated ductwork, purposely exposed to highlight the MVHR system. It was designed to deliver optimal thermal comfort and air quality and fully controllable via local panel or app-based interface
The MVHR preheats incoming air using outgoing exhaust heat, with supplementary heating provided by the integrated ASHP. The system operates continuously, maintaining comfort across all seasons with high energy efficiency.
PHPP modelling informed early-stage decisions, such as the decision to forego insulating the ground floor slab internally. By optimising the building’s form factor, enhancing the thermal performance of the roof and external walls, and upgrading all glazing, the design team was able to achieve EnerPHit compliance without the need to remove the existing floor slab, a measure that initial cost assessments identified as financially prohibitive and potentially jeopardising the viability of the scheme.
Modelling also enabled real-time feedback on specification changes for example, adjusting insulation thickness or window size to meet performance thresholds.
Post-retrofit, Ballymoney Library achieved an energy demand of 21kWh/m²/year (down from over 120kWh/m²/year), a DEC rating improvement of an E to an A+, and a measured airtightness of 0.68 ach @50Pa. It was the first certified EnerPHit non-domestic public sector project in the UK.
Environmental monitoring is ongoing via dataloggers to validate in-use performance across temperature, humidity, air quality, and energy use. This post-occupancy feedback will inform future EnerPHit retrofits across the NI public estate.
This project demonstrates how rigorous building performance standards like EnerPHit can be successfully applied to existing public sector assets. Through detailed modelling, high-performance fabric upgrades, and integrated building services, Ballymoney Library has been future-proofed both environmentally and operationally.
The success of this project sets a new benchmark for retrofit delivery in the UK, highlighting the role of Chartered Architectural Technologists in leading technically complex, performance-driven solutions.

-

-

-

-
A leading example of public sector retrofit done to the highest environmental and technical standards. Ballymoney Library is the UK’s first public building retrofitted to the EnerPHit standard, marking a milestone in sustainable civic architecture. Through rigorous Passivhaus design principles, the project achieved exceptional energy performance, comfort, and climate resilience. It now serves as a replicable model for environmentally responsible public sector transformation.
Judges' comments
Retrofit of the Year

