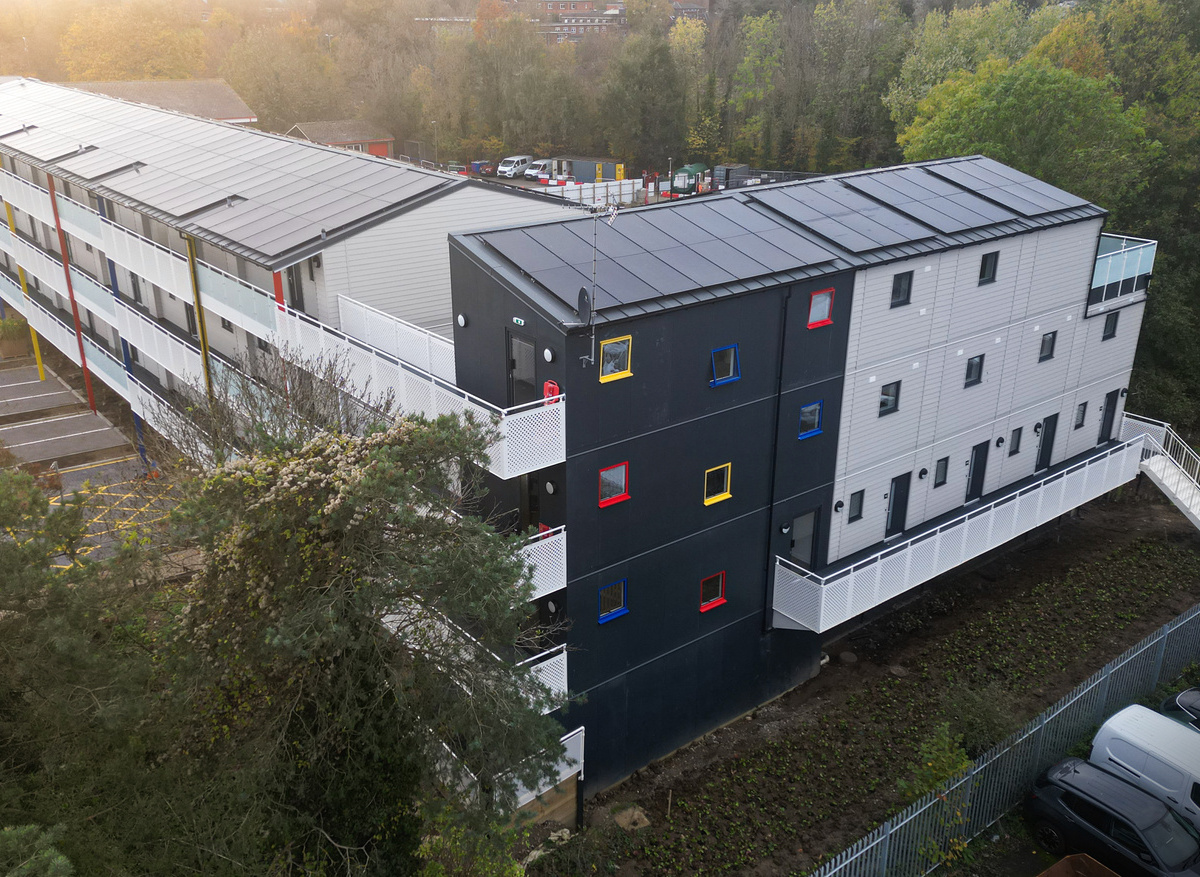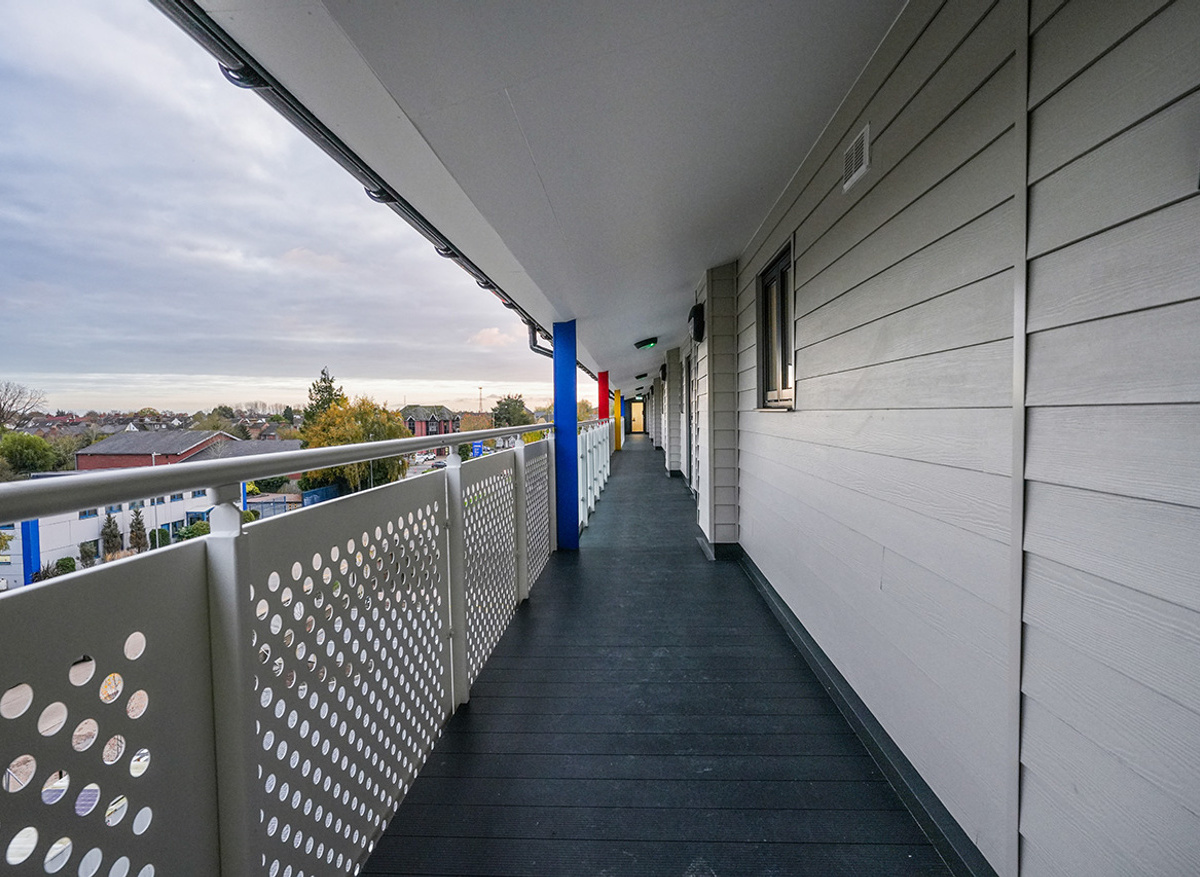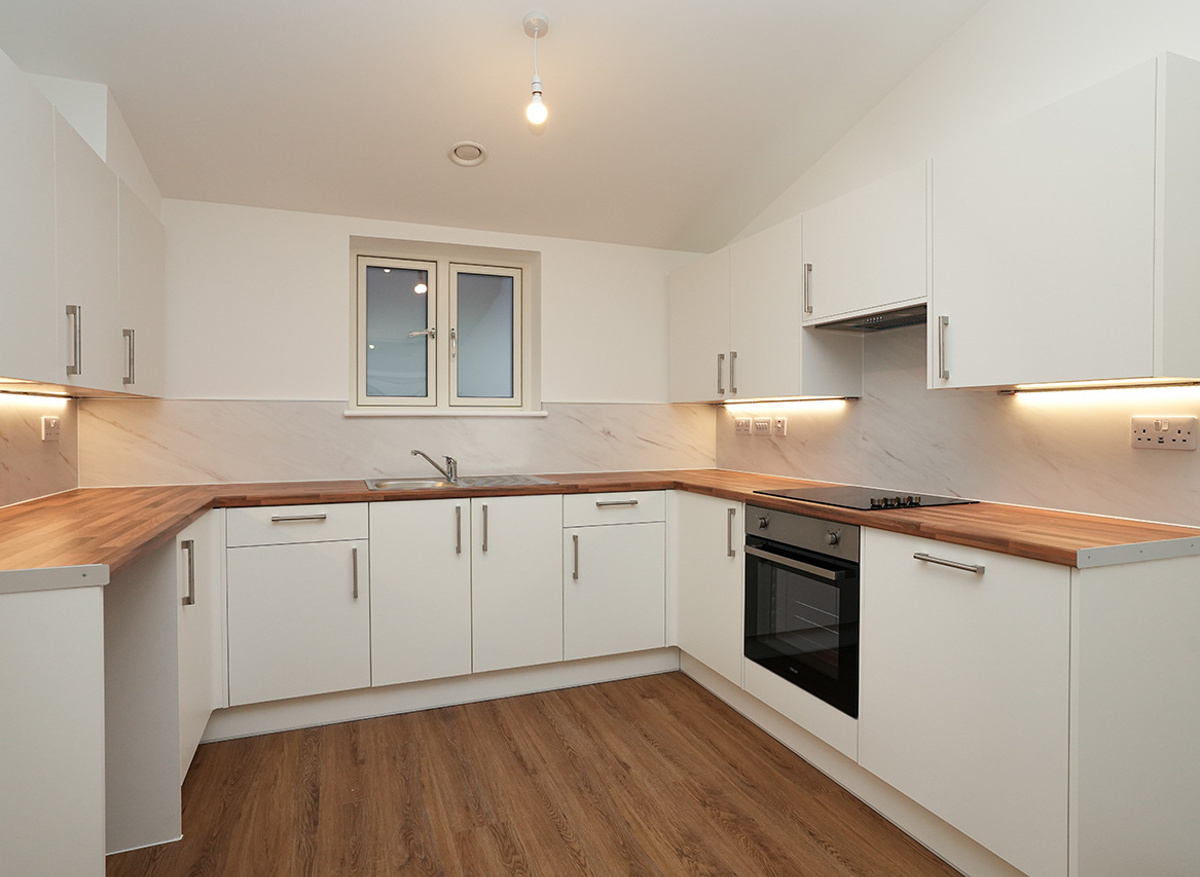Winner | Small Project of the Year
Fortis House
ZED PODS Limited
Fortis House is the UK’s first fully net-zero operational, volumetric modular social housing scheme, developed by ZED PODS in partnership with Ashford Borough Council (ABC). Built above an underutilised car park in an active Flood Zone 3A, the 23-unit development demonstrates how offsite manufacturing, digital construction, and architectural design can combine to transform otherwise undevelopable brownfield land into a sustainable, zero carbon, urban inclusion high-quality housing.
Responding to complex site constraints, ZED PODS delivered a design-led solution rooted in precision and resilience. Homes were elevated 2.4 meters on a steel podium, mitigating flood risk and integrating SUDS features. A grid-based, parametric layout enabled design adaptability while maintaining repeatable construction elements.
The homes exceed Future Homes Standards, with SAP scores above 100 A, MVHR Integrated air source heat pumps, rooftop solar panels, and min 5kW battery storage in each dwelling—qualifying for Octopus Energy’s "Zero Bills" programme as one of the first project capable to offer 10 years zero bills guarantee.
Beyond environmental excellence, the project exemplifies social value delivery. All homes are built offsite by day release prisons under the Prisoners Building Homes (PBH) programme, providing NVQ level 1-4 training to 14 day-release prisoners—achieving a 0% reoffending rate—and upskilled 36 local SMEs in BIM and MMC.
Construction was completed in just 13 months—twice as fast as conventional builds—thanks to 85% PMV and concurrent offsite and onsite workflows. Scheduled module drops reduced vehicle traffic by up to 75%, minimising disruption near the adjacent fire station. The aesthetic design challenged modular stereotypes, incorporating cantilevered balconies, rainscreen cladding, recessed glazing, and vibrant façades to create contextual, character-rich architecture.
Client satisfaction is evident: all units were occupied within two weeks of handover, and professionals scored it 9/10 on design quality. As Cllr Noel Ovenden remarked, “This is a beacon of hope and progress for our borough.”
Through cutting-edge MMC, digital precision, and a fabric-first approach, Fortis House redefines the possibilities of modular housing. It sets a replicable benchmark for sustainable, affordable, and dignified living, already being adopted for 11 further projects. Fortis House proves that design excellence, environmental responsibility, and social impact can coexist in a single, scalable solution.
Collaboration
Fortis House exemplifies the power of collaboration, from concept through to completion, in delivering an architecturally led, technologically advanced and socially impactful housing scheme. As the UK’s first net-zero (operational) volumetric social housing project, it was born from a shared ambition between Ashford Borough Council (ABC) and ZED PODS to address urgent housing needs, transform an undevelopable brownfield car park in Flood Zone 3A, and pioneer sustainable modular delivery.
The project showcases how offsite construction can thrive when guided by a unified architectural vision and digital precision. It stands as a replicable model of sustainable, elegant modular housing, demonstrating that buildability, when treated as a central design driver rather than an afterthought, can elevate both performance and creativity. Fortis House is a compelling demonstration of how context, concept, and creativity converge through Architectural Technology to deliver meaningful, high-performing architecture.
Digital
Fortis House stands as the UK’s first fully BIM-integrated, net-zero (operational) modular housing scheme for the social rented sector — an architectural and technological milestone. Delivered by ZED PODS in collaboration with Ashford Borough Council, the project redefines how digital technology can drive function, performance, and delivery excellence on highly constrained brownfield sites.
From inception, Fortis House employed ISO 19650-compliant BIM Level 2, progressing to BIM Levels 3 and 4, ensuring design coordination, data traceability, and long-term asset optimisation. This approach provided a “Golden Thread” of safety and performance data, embedded from design through handover.
The project demonstrates the power of digital innovation in Architectural Technology to deliver high-performance, climate-resilient homes on complex urban sites. All 23 homes were occupied within two weeks, with post-occupancy analysis confirming ultra-low running costs. A fully coordinated BIM model was central to the process, driving precision in design, offsite manufacturing, and on-site assembly. The model was integrated into the council’s Springboard portal, providing real-time access for maintenance and asset management teams. This established a clear golden thread of information, ensuring long-term safety, efficiency, and accountability—setting a new benchmark for future-ready, digitally enabled social housing.
Safety
Fortis House exemplifies how precision-engineered architecture can embed safety, inclusivity, and performance at every stage of delivery. Achieving Secured by Design Gold Standard, the project was conceived not just as a housing solution but as a secure, robust, and socially inclusive environment, carefully integrated into its urban context.
Fortis House is more than a modular development—it is a safe, inclusive, high-performing community, where thoughtful design and rigorous technology come together to deliver lasting social impact.
Sustainability
The building stands as a national exemplar of climate-resilient, net-zero social housing. As the UK’s first volumetric modular social-rented development to surpass the Future Homes Standard, it pioneers sustainable architecture in the social sector. Drawing on comprehensive in-house life-cycle assessments, manufacturing Environmental Product Declarations, and ICE V3 analysis, the project integrates a fabric-first passive design with precision engineering, maximises use of low-embodied-carbon materials, and implements advanced renewable energy systems. Rigorous quality control and social value commitments ensure high performance. The scheme exceeds LETI 2030 targets, achieving an A++ WLCA rating of just 115 kg CO₂e/m² (Including 60 years carbon savings under B6 Operation Energy).
It’s a replicable model of what climate-positive, socially grounded housing can be. It proves that through integrated design, robust materials, and modular innovation, architectural technology can meet the challenges of our time, delivering homes that are energy-efficient, resilient, and dignified.
Summary
Fortis House redefines what’s possible on constrained brownfield land. Built in Flood Zone 3A, the project transforms an underused car park into high-quality, net-zero social housing, and “Zero Bills” eligibility. Our design-led MMC approach overcame complex challenges such as contamination, archaeology, and nutrient neutrality, turning barriers into innovation.
We challenged modular stereotypes through expressive, context-responsive architecture—featuring bold façades, triple glazing, and dual-aspect layouts on a resilient steel podium. Built with >85% PMV and ISO 19650-compliant BIM, Fortis House sets a benchmark in build quality, safety, and digital asset management.
Social value was embedded from day one—training 14 day-release prisoners (0% reoffending), upskilling 36 local SMEs, and delivering long-term community benefit. Already adopted across 11 future sites, Fortis House is a replicable, scalable, and future-proof model—proving that small projects can deliver exceptional environmental, social, and architectural impact.

-

-

-

-
A landmark net-zero modular project combining sustainability, social value, and digital innovation, Fortis House is technically advanced, socially conscious, and highly replicable. It delivers net-zero social housing on a flood-prone brownfield site, overcoming environmental and technical barriers through design-led MMC innovation. The scheme sets new standards in modular architecture, build quality, and community value, including prisoner rehabilitation and SME engagement. Its replicability affirms its relevance as a future-proof benchmark in sustainable development.
Judges' comments
Small Project of the Year

