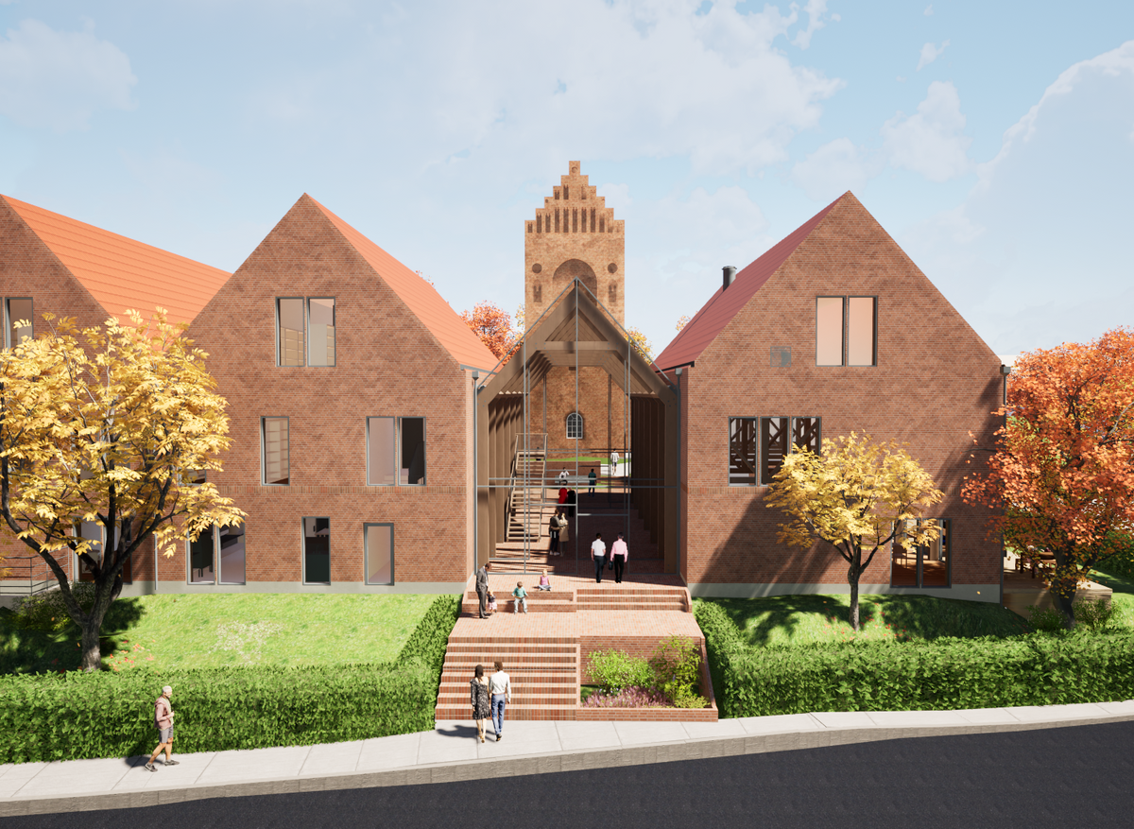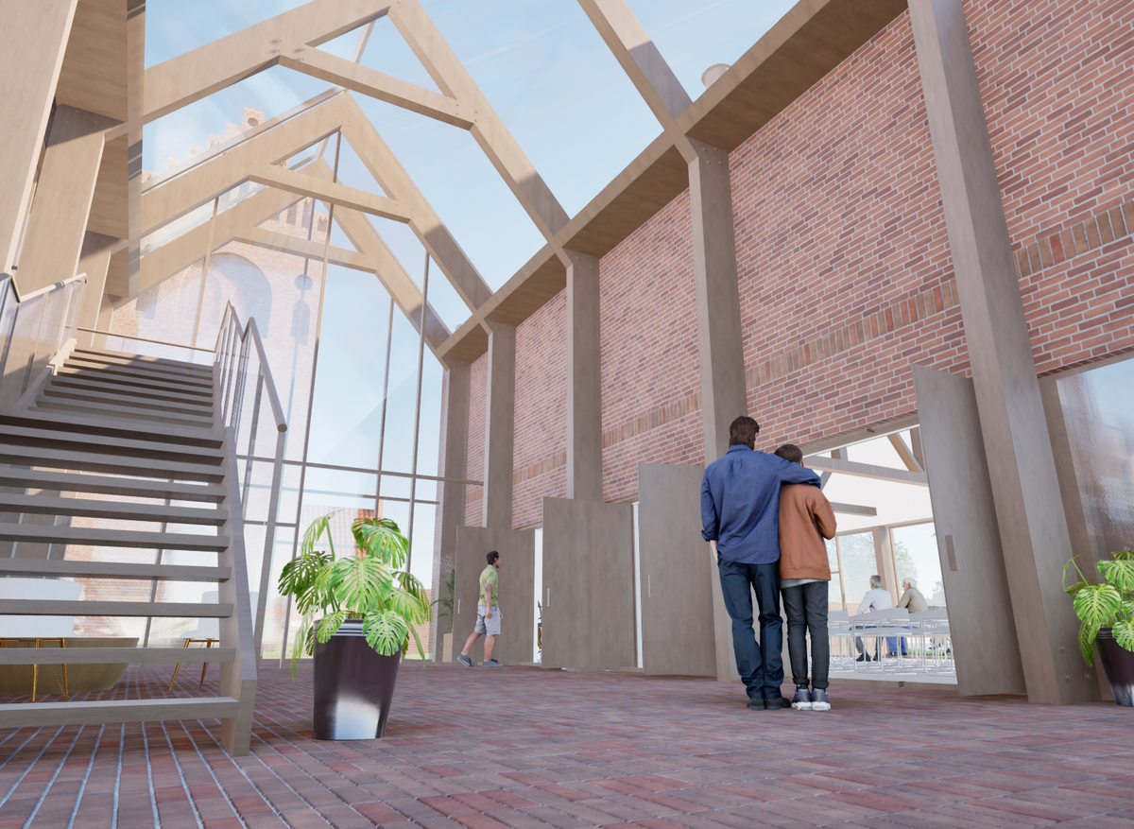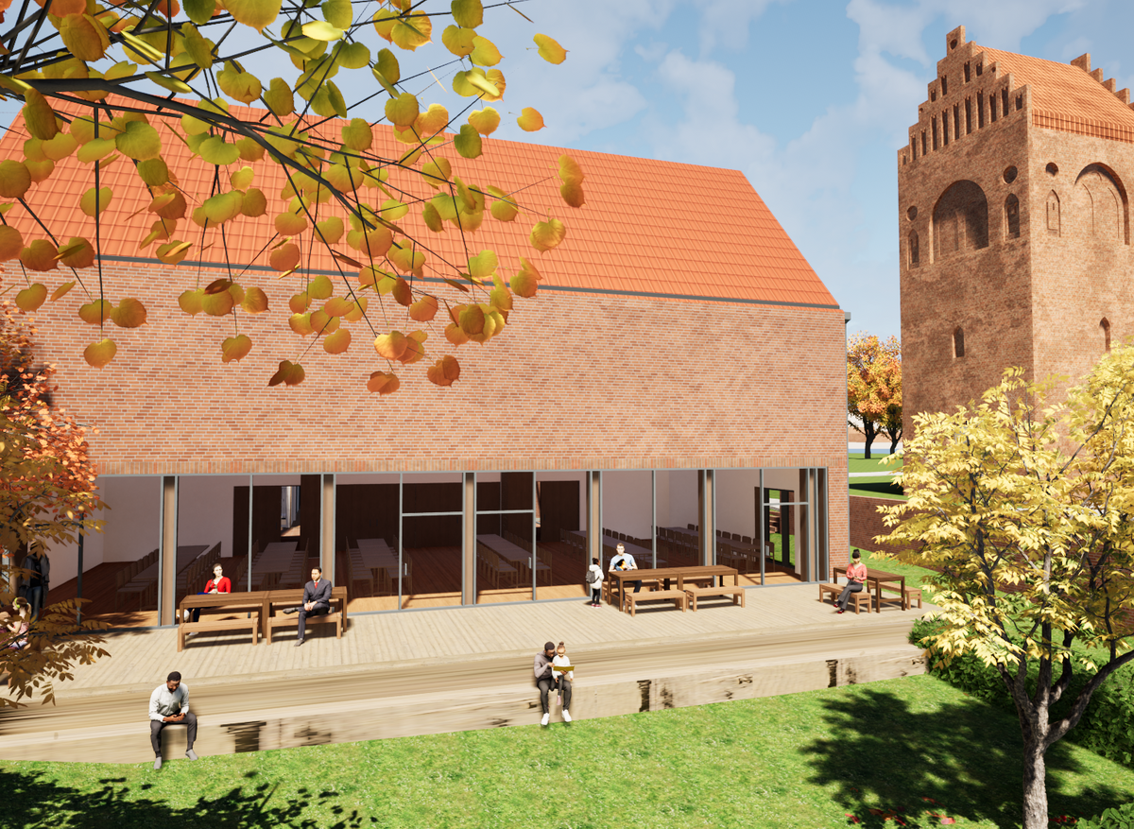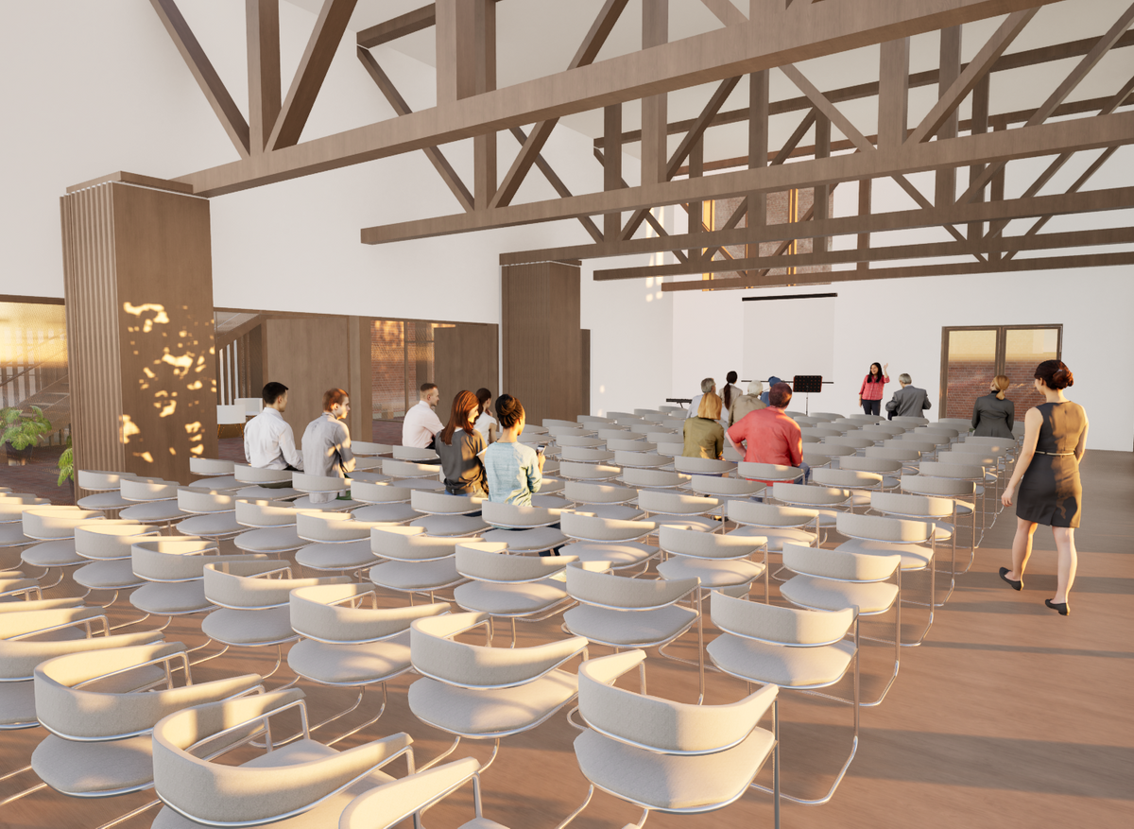Commended | New Parish Center Glostrup
Tanya Pederson & Rugile Matijosiute, VIA University College
The task was to design a new parish center to replace the existing parish hall and office. Situated directly next to Glostrup Church and its cemetery, the building needed to balance modern requirements with a deep respect for its historic surroundings. Our ambition was to create a parish center that merged faith, architecture, and sustainability, while also contributing to the daily life of the community.
From the beginning, our focus was on the material choices, as they had a big impact on the functions ofthe building, indoor climate, architectural design and overall energy performance. Therefore, we decided to look into wood as a primary construction material and analyse its benefits in order to live up to our goals for the project and for ourselves. Wood quickly became central to our strategy, not only because of its structural and aesthetic qualities, but also because of its low carbon footprint, its ability to improve thermal comfort, and its potential for prefabrication and future adaptability. At the same time, we worked towards meeting the strict requirements of low climate class and low energy class, which framed the project within the broader context ofsustainable construction in Denmark.
Reducing reliance on concrete was a natural consequence of our approach, as it remains one of the most carbon-intensive building materials. The competition proposal had relied heavily on concrete for both walls and slabs, but in our revised design, it was retained only where structurally unavoidable, such as in the basement walls, vertical cores, and a few partitions. Everywhere else, the structure was redesigned in timber: floors were constructed with CLT slabs, the foyer and larger spans supported by glulam beams and columns, and the remaining walls built from prefabricated timber elements and on-site stud walls. This material shift not only lowered the building’s embodied carbon footprint but also aligned it with our broader sustainability goals.
Alongside this substitution, we placed great emphasis on reusing bricks from the demolished parish building, integrating them into the new design to reduce waste and create a direct material link between pastand future. This act of preservation ensured that the new parish center carried forward both the memory andmaterial of what came before.
Adopting timber construction also introduced technical challenges, particularly in terms of fire safety. Under Danish BR18 regulations, timber as a combustible material requires stricter compliance. To meet these standards, structural elements were oversized, and compartmentalisation was incorporated into the layout. Fire resistance and detailing were carefully developed to ensure safety while maintaining the integrity of the design.
The glass foyer, a defining architectural feature, presented its own set of technical difficulties. Its structural and fire safety requirements would typically be handled by engineers, yet we developed and resolved these challenges within the design process. As a result, the foyer functions as both a welcomingpublic space and a technically robust part of the building.
Architectural Technology was central to transforming the project from concept to sustainable solution. Fromthe earliest stages, it guided the design process, beginning with material research that drew on references suchas Danish TRÆ and Swedish Wood to understand the structural properties of timber, its fire behaviour, and the detailing of its connections. This knowledge provided the foundation for technical problem-solving, enabling challenges related to fire safety, structural sizing, and timber detailing to be addressed through analytical and iterative work. Sustainability was integrated throughout, with life cycle considerations informing material choices and helping the building achieve low climate and energy classifications. In thisway, architectural technology extended beyond technical solutions, acting as a driver for sustainability, heritage preservation, and user-focused design, while providing a framework in which digital tools could be effectively employed to enhance both design and execution.
BIM integration was implemented early in the process to produce accurate layouts and provide precise floor plans, forming the backbone for subsequent design development. Exterior analysis followed, generating essential data such as wind, sound, and sunlight exposure on the building plot, which informed the design’s interaction with its surroundings and optimised environmental performance.
A key aspect of the project was the implementation of 4D integration to improve accuracy and coordination. This involved combining NBS Nordic (BIPS integration), Revit, and Sigma (a budgeting program). Integrating these tools allowed us to generate more precise project data and estimations, ensuring closer alignment between design, cost, and scheduling.
Additional specialised software tools supported the project, including LCA Byg for Life Cycle Assessment calculations, BE18 for energy frame calculations, and Navisworks for clash detection between HVAC and MEP systems. Together, these technological integrations enabled a detailed, data-driven approach to design,construction, and sustainability, ensuring the project’s objectives were met with precision and efficiency, and demonstrating how architectural technology can merge traditional material and structural knowledge with advanced digital tools to create an environmentally responsible and technically robust building.
Overall, the New Parish Center in Glostrup shows how a contemporary parish building can combine low-carbon design, material reuse, and contextual sensitivity. By reducing concrete use, embracing timber, and salvaging bricks from the existing parish hall, the project achieves both environmental performance and cultural continuity.
The work illustrates how architectural technology provides the tools to translate ambitious sustainability goals into reality: from solving fire safety and structural challenges, to ensuring inclusivity and energy efficiency, to honouring the historic and social setting of the church.
Ultimately, the project demonstrates that designing within low climate and energy classes is not a limitation, but an opportunity to create architecture that is technically advanced, environmentally responsible, and deeply connected to its place.

-

-

-

-
The project proposal for New Parish Centre shows a real grasp of technical ability and sustainable innovation. The Judges praised this submission as a strong and thoughtful piece of work that demonstrates both creativity and technical competence. The Judges highlighted the architectural details as being particularly well resolved, noting that the care and precision applied deserved special mention.
Judges' comments
Student Project of the Year
