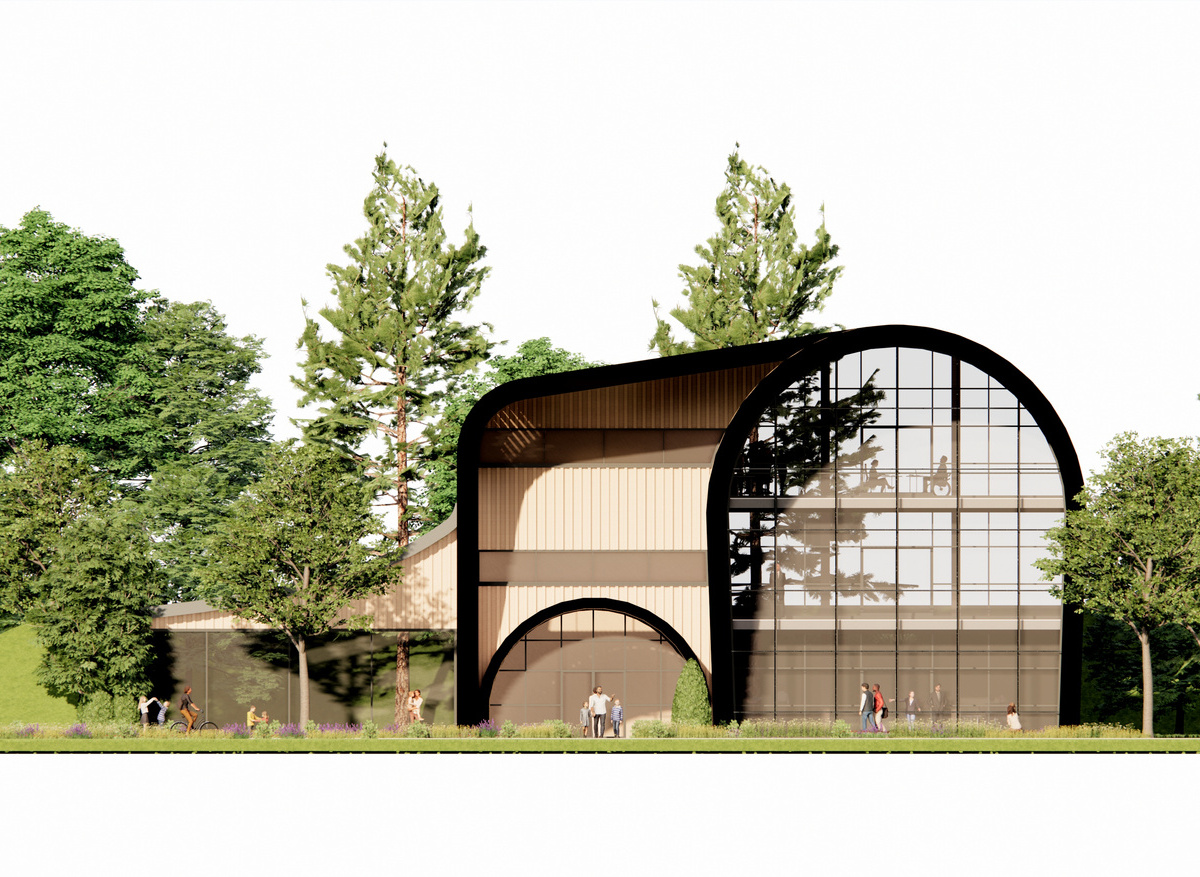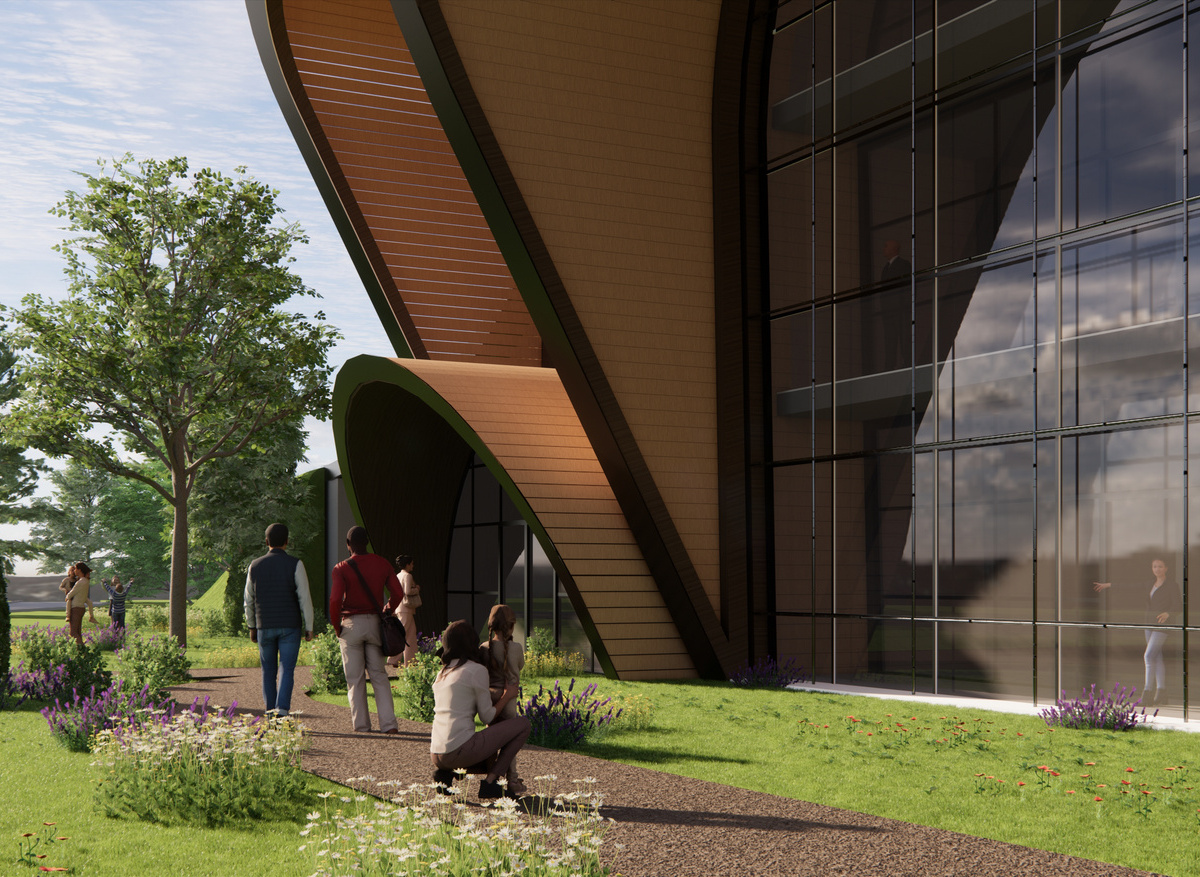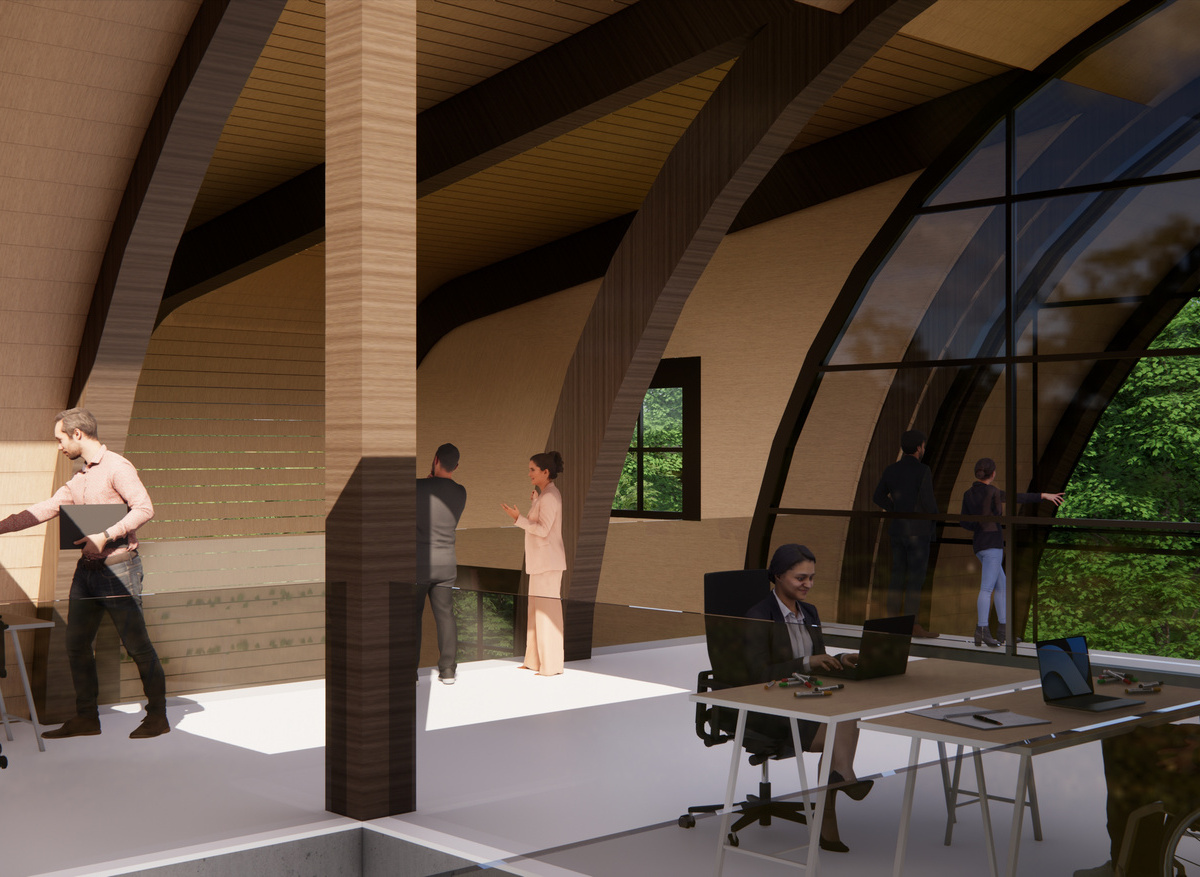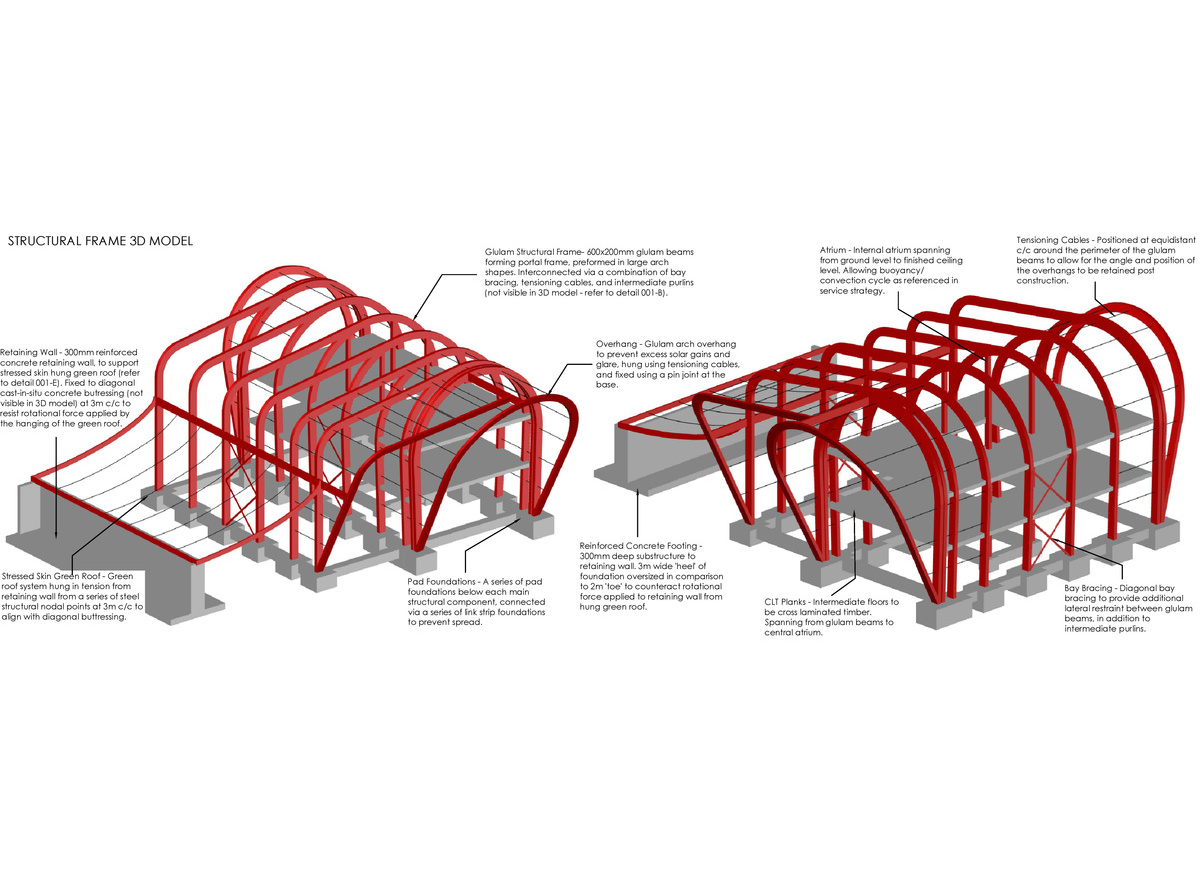Commended | The Abberton Arc
Ryan Williams, Anglia Ruskin University
This project is a shared facility for environmental research and education, sited in the ecologically rich location of Abberton Reservoir, Colchester, aiding its immersive learning and research experience. The building is a dual use structure, with one half catering to Special Educational Needs and Disabilities (S.E.N.D) school trips and learning experiences, whilst the other half supports environmental researchers, ecologists, landscape architects and others in the environmental profession with a work hub based on a site of exceptional ecological significance. The project recognises the urgency in supplying climate responsive, inclusive and educational spaces that promote sustainability, provide access to nature and necessitate interdisciplinary collaboration.
Being surrounded by biodiverse habitats, the site presents both unique opportunities and challenges, but ultimately provides a home for architecture to be integrated =into the natural landscape with minimal ecological disruption. The design has been undertaken prioritising minimal environmental impact with an aim to harmonise the natural and built environment.
Brief
The project required an entirely flexible, durable and sustainable hub that serves two entirely different user profiles. S.E.N.D students and their educators, and scientific and design professionals studying the surrounding and wider area. The key items for consideration were as follows:
- Full accessibility and sensory consideration for S.E.N.D children
- Long term durability and adaptability
- High thermal, environmental and structural performance
- Low carbon construction and passive control systems
- Space for observing, researching and analysing
Addressing all of the above criteria ensures that a building which acts as a learning tool for the children, and a life size experiment for the researchers could be achieved all whilst aligning and exceeding with modern day sustainability standards.
Analysis
Due to the differing uses and site sensitivity, deeper analysis was required to gather a full understanding of how all of these subject areas could be approached. The following key areas were identified for further analysis:
- Building function and user inclusivity
- A full understanding of the sensory, spatial and mobility needs for the S.E.N.D children was needed. This included wide circulation paths throughout, acoustic dampening, a focus on natural lighting as opposed to harsh, artificial sources (achieved by integrating large skylights in addition to the glazed frontage), and sensory regulation (achieved by specifying underfloor heating to this portion of the building only). Through precedent study, it was identified that S.E.N.D groups would require flexible and adaptable learning spaces in order to achieve an efficient use of their time at the facility, therefore the classroom is an entirely open space with movable acoustic dividers to form up to four smaller classrooms for small group learning.
- Environmental performance
- Sun path and prevailing wind analysis were key to ensuring the passive design strategies proposed would work efficiently. A bioclimatic façade was designed, with specific overhangs calculated to prevent direct solar glare and excess heat gain in the summer solstice, in combination with a specific steel tensile cable-net curtain wall to allow deflection under wind loads identified form the prevailing wind analysis. This façade is used to regulate the temperature of the building using mechanical ventilation, with the façade being the primary heat source. A combination of the natural thermal buoyancy and the convection cycle have been utilised to design a passive, self heating/cooling system for the building. - Buildability
- Prefabrication was identified for most elements of the building to minimise the amount of waste produced on site, as well as reducing the impact on the surrounding biodiversity as the amount of on site trades (and therefore the noise that comes with this and the time spent on site) will substantially reduce. A timber first approach was taken, not only for carbon sequestration, but also due to its suitability for prefabrication. - Health and safety
- The design process ensured that all details allowed for a safe assembly and construction process. Not only in the details, but also within the layout of the building, the health and safety of all members involved in the construction and use of the building was considered throughout the design process. Evacuation routes, fire protection time and the use of natural ventilation systems were all key considerations for the health and safety of the end user.
Design concept
Due to the location of the building, it was vital that the proposed form was sympathetic to its surroundings. The mass of the building has been carefully considered to ensure that upon entry to the site from the existing visitor road, the building appears to ‘grow’ from the existing topography to minimise creating a new, harsh vista. This begins with a soil bund being formed in line with the sites existing gradient, slowly grading up to the top of a retaining wall, which then seamlessly transitions into a stressed skin green roof. This is formed as a ‘stressed skin’ roof to allow it to form a saddle bowl shape under tension to suit the natural curve of the soil bund, before slowly transitioning into the curve of the central core which continues across into the main design feature. This being the large, curved glulam arch surrounding the glazed bioclimatic façade with a dramatic timber overhang. This slowly curving and evolving roofline allows for the visitor to enter the site and pass
the building as it grows into the site with them.
The material palette was inspired by the vernacular and its ecosystems, with a heavy emphasis on the timber first approach. A mixture of deep coloured glulam beams, and light Accoya cladding provides contrast, whilst allowing for a large three storey structure to seamlessly integrates itself into the natural surroundings.
Technical resolution
This projects complexity arrives when considering the details. There are no standardised elements of this building due to the complex interfaces between differing materials. The complex systems such as the bioclimatic façade, tensile steel cable-net curtain wall, timber stressed skin green roof hung from a retaining wall in tension, all require bespoke and thorough resolution to ultimately form a structure
with a unique appearance and performance to suit the demands of the site and the user.

-

-

-

-
Ryan has taken on this complex dual use brief for The Abberton Arc and provided a clear and logical project solution. The dual use brief for this project is superbly resolved. Safety and practicality are embedded throughout with clear evacuation routes, well considered fire protection times and construction-stage detailing supports safe assembly and confident operation. Meticulous interfaces and bespoke systems complete a project of real ambition, care, and beauty.
Judges' comments
Student Project of the Year
