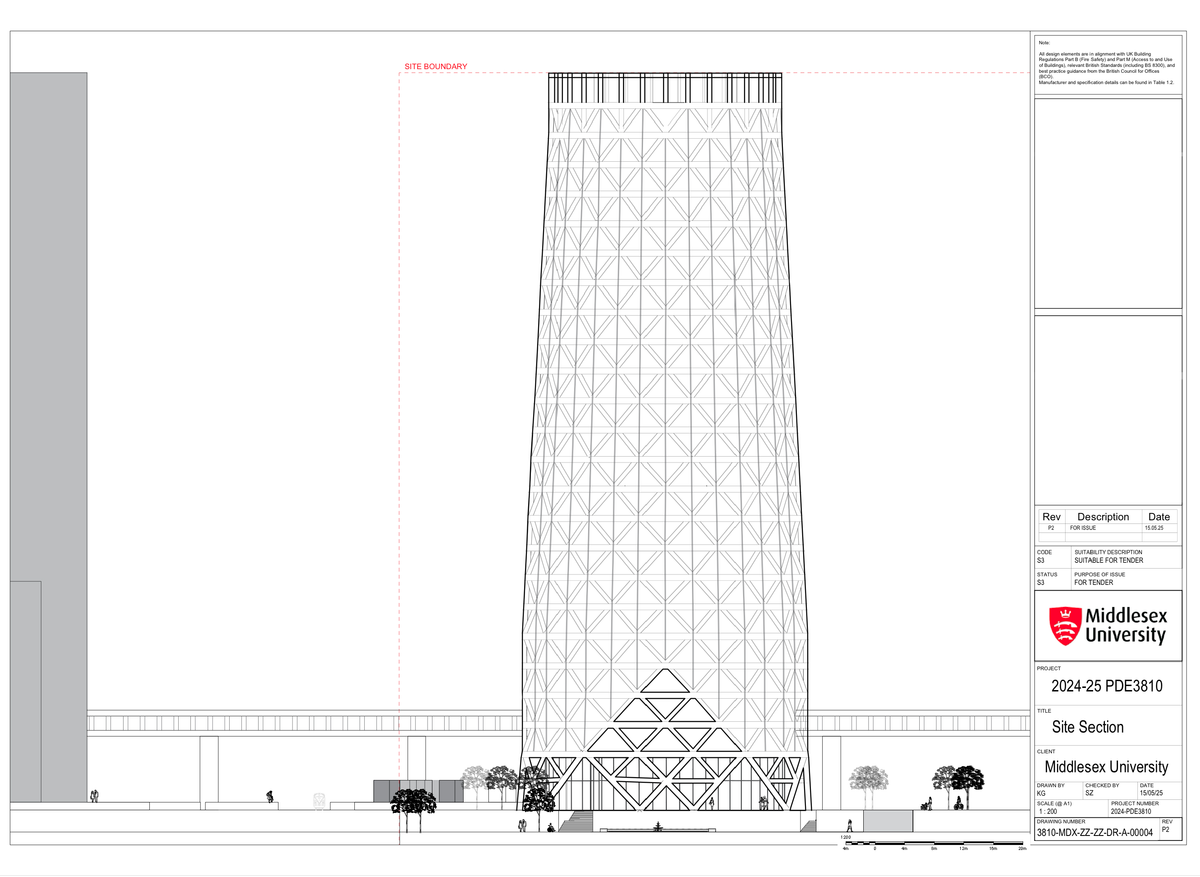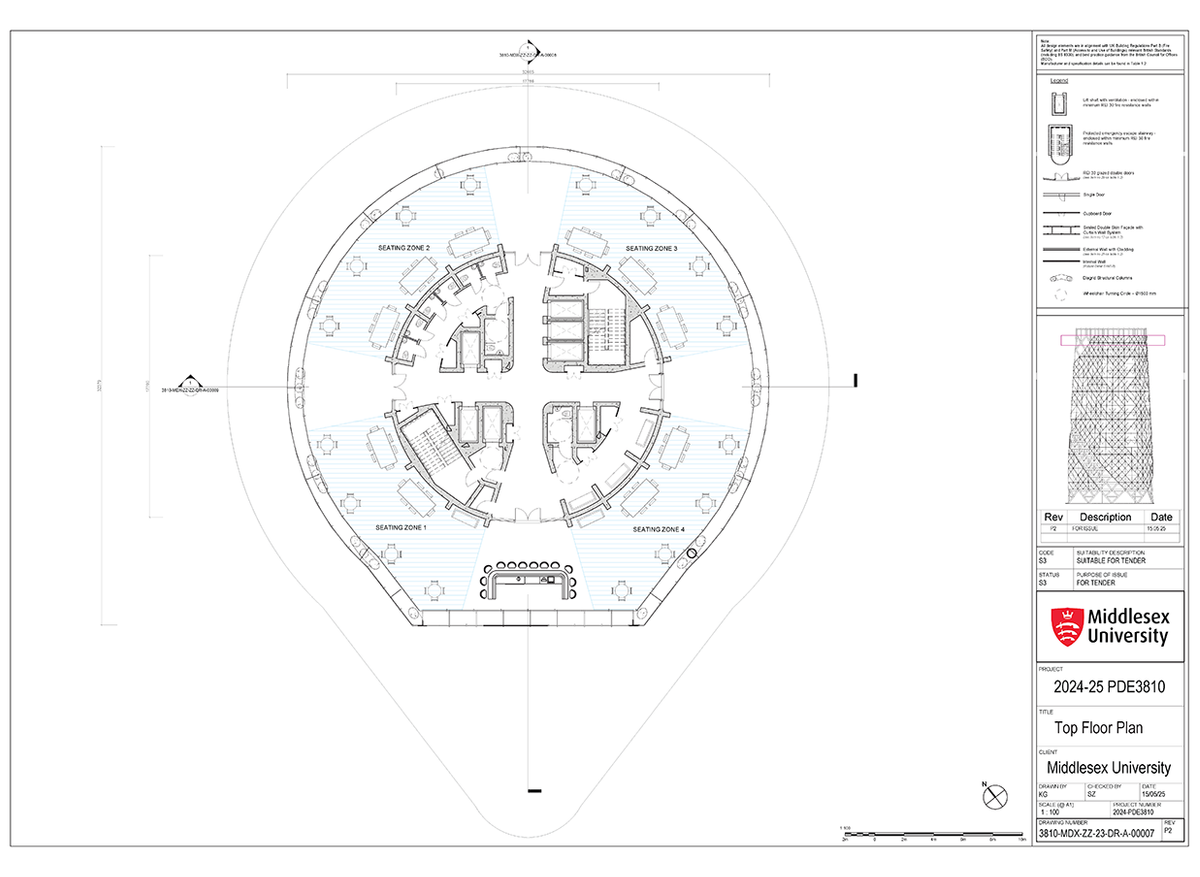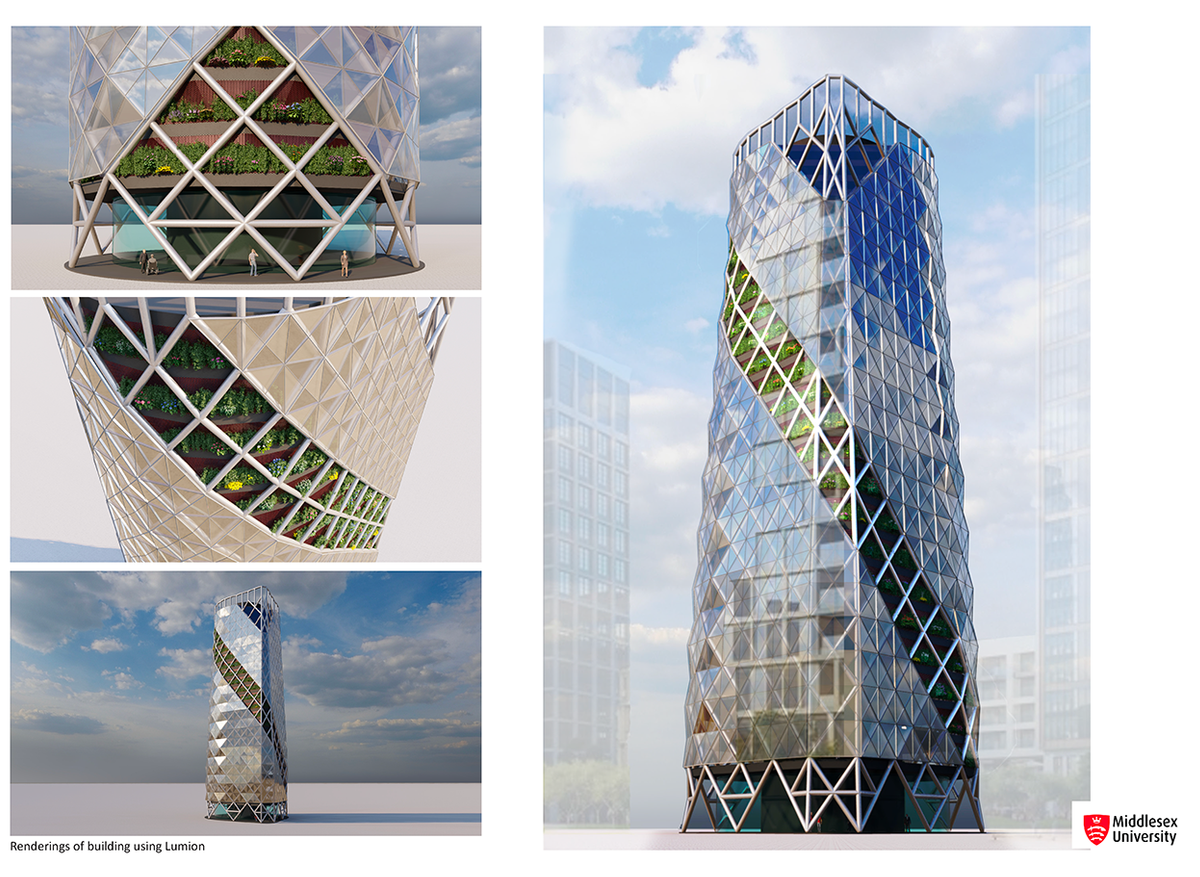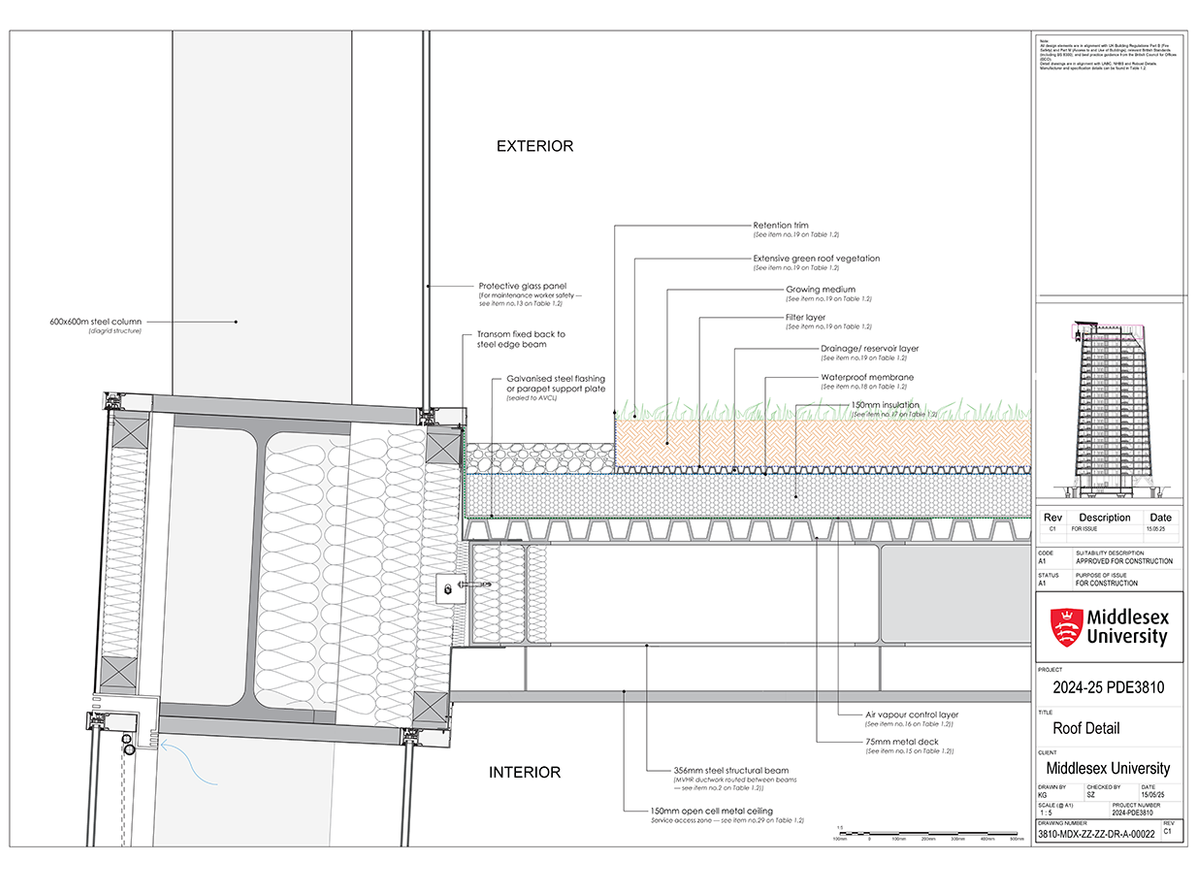Winner | The Drop, Stratford
Kristin Gray, Middlesex University
The Drop, Stratford is a 100-metre mixed-use tower developed as a final year project in Architectural Technology at Middlesex University. Set within Stratford’s rapidly evolving post-Olympic context, the proposal responds to the interconnected challenges of density, sustainability, and inclusivity through a technology-led design approach.
The tower is defined by its external diagrid structure, which reduces steel usage by approximately 20% while enabling column-free, flexible interiors that can adapt to future needs - extending the building’s lifecycle. Environmental performance is underpinned by a holistic strategy of passive and active systems, achieving operational energy demands below 55 kWh/m²/yr and a 22% reduction in embodied carbon compared to industry benchmarks.
Its tapered, aerodynamic form, combined with a double-skin façade, bio-solar roof, and vertical green infrastructure, optimises microclimate conditions while delivering over a 10% biodiversity net gain. Beyond compliance, the project embeds accessibility, wellbeing, and circular economy principles throughout, demonstrating how architectural technology can act as a central driver in shaping resilient, low-carbon, and socially inclusive high-rise development.
Urban context and site strategy
The Stratford site presents several challenges, including high levels of airborne noise from surrounding railway lines and busy roads, overshadowing from nearby high-rise developments, limited baseline biodiversity, and uneven ground levels. A detailed environmental analysis highlighted the need for a responsive design strategy to address these constraints.
To mitigate noise and enhance biodiversity, the landscape proposal introduces tree planting along the site’s perimeter, creating both a buffer and ecological improvement. The uneven levels were repurposed as a natural drainage strategy, diverting water away from the building, while a mix of stairs and ramps ensures accessibility and ease of movement across the site.
Ecological resilience is reinforced through the integration of green roofs across both The Drop and the surrounding site buildings, planted terraces with native vegetation, and new green spaces that collectively deliver a Biodiversity Net Gain of over 10%. At ground level, a publicly accessible landscaped plaza forms the “social heart” of the scheme, designed to enhance permeability while incorporating shading and water features to regulate the microclimate. In this way, the landscape functions simultaneously as a civic amenity and an environmental moderator.
Environmental simulations guided the design process, including daylight analysis, computational fluid dynamics for wind modelling, and dynamic thermal assessment. These studies shaped the building’s massing into a distinctive “tear drop” form: the narrow tip diverts prevailing winds, while the curved profile optimises natural sunlight penetration. Solar analysis confirmed this geometry as the most effective for achieving consistently high daylight levels.
The building is positioned in the southeast quadrant of the site, ensuring a 60-metre buffer from neighbouring blocks. Its tapered orientation preserves daylight access for adjacent plots in line with BRE 209 guidance, while also reducing material requirements - minimising carbon use and avoiding unnecessary waste.
Spatial planning
Spatial planning was developed through bubble diagrams, structured around a central circular core designed in alignment with UK Building Regulations (notably Parts B and M) and British Council for Offices (BCO) guidelines. This process culminated in a vertically stratified programme: public and wellness amenities at ground level, flexible office floors through the mid-rise, and a hospitality venue at the crown.
Spatial diversity is embedded within the scheme, offering wellness hubs, quiet library zones, and adaptable office spaces to support a range of working styles and needs. The hospitality suite at the top of the building contributes to commercial viability while also providing a civic destination with panoramic views - reinforcing the scheme’s connection to Stratford’s wider urban fabric.
Structural system
The structural solution employs an external diagrid steel frame, tied back to a central reinforced concrete core via radial outriggers. This approach was adopted after a conventional structural grid proved incompatible with the building’s geometry. Drawing inspiration from the Gherkin and other curved structures, the diagrid system offered both superior material efficiency and greater architectural flexibility.
Compared to a traditional frame, the diagrid reduces steel tonnage by around 20%, aligning with LETI and RIBA 2030 embodied carbon benchmarks. Positioned externally, the system enables column-free interiors, creating highly adaptable floor plates that can accommodate evolving occupancy models. Prefabricated diagrid modules are designed for off-site manufacture, improving buildability, quality control, and assembly speed while also minimising waste.
Buildability is further supported through a modular construction strategy: diagrid modules are assembled on-site, composite steel decking standardises floor construction, and a panelised façade system ensures precise and efficient installation.
Construction sequencing has been carefully considered to address crane positioning, delivery logistics, and the constraints of Stratford’s dense urban context. This strategy not only shortens programme length but also reduces waste and ensures the project’s design aspirations remain achievable within real-world conditions.
Façade and envelope
The building envelope is designed as a double-skin façade comprising fully recyclable cladding, modular aluminium panels made from recycled materials, and high-performance low-carbon glazing. Given the material intensity of a high-rise - particularly in glass - the use of locally sourced and sustainable materials was prioritised to minimise embodied carbon. The system is designed for deconstruction, with lifecycle considerations embedded from the outset to ensure environmental responsibility at every stage.
The external skin integrates both fixed and operable blinds to regulate solar gain and enable natural ventilation. Planted terraces, filled with UK-native species, further contribute by filtering air, moderating the microclimate, and enhancing occupant wellbeing - offering restorative greenery that benefits mental health as well as the overall visual quality of the building.
Thermal performance surpasses Part L requirements, with opaque elements achieving ≤0.26 W/m²K and glazing ≤1.6 W/m²K. Acoustic attenuation is addressed in line with UK Building Regulations Approved Document E and informed by Robust Details guidance. This focus is particularly important given the site’s location at the centre of Stratford’s transport infrastructure. Enhanced sound reduction not only improves overall comfort but also supports accessibility for neurodiverse and visually impaired users by ensuring that only critical sounds are perceptible.
Environmental performance
Sustainability has been benchmarked against LETI 2030 and RIBA 2030 Climate Challenge targets. Operational energy demand is projected at below 55 kWh/m²/yr, achieved through a combination of passive design strategies, mechanical ventilation with heat recovery (MVHR), and air source heat pumps. A bio-solar roof integrates photovoltaic generation with green infrastructure, simultaneously delivering renewable energy and new habitats.
Embodied carbon is reduced by approximately 22%, enabled by 70% GGBS substitution in concrete mixes, 60% recycled content in steel, and cradle-to-cradle certified façade components. Circular economy principles underpin material selection, with both structural and envelope systems designed for future disassembly and reuse.
Water efficiency is addressed through dual plumbing, low-flow fixtures, and greywater recycling. Together, these measures establish an environmentally resilient building with verifiable, performance-driven outcomes.
Occupant well-being is equally prioritised through spatial, environmental, and operational strategies. The building’s tapered form and façade detailing optimise daylight distribution, while MVHR systems with MERV13+ filtration ensure consistently high internal air quality.
Compliance and inclusivity
Regulatory compliance is fully embedded within the proposal. Fire safety measures include dual protected stair cores, firefighting shafts in accordance with BS 9999 and Part B of the UK Building Regulations, and refuge areas integrated into the core layout. All travel distances and separation requirements are consistently achieved.
Accessibility provisions exceed Part M standards, with step-free access across all levels, circulation widths of at least 1.5 metres, and two accessible WCs per floor. Additional measures include glazing manifestations, tactile indicators, and tonal contrasts to improve legibility for visually impaired users. Layouts are open and intuitive, supporting neurodiverse wayfinding, while each floor incorporates designated breakout areas to promote comfort and inclusivity.
Together, these strategies position inclusivity not as a box-ticking exercise, but as a fundamental driver of the design.
Conclusion
The Drop illustrates how architectural technology can serve as the central determinant of high-rise design. By integrating structural efficiency, sustainable façade innovation, biodiversity, and inclusive design into a coherent and buildable scheme, the project delivers a technically rigorous response to Stratford’s post-Olympic urban condition.
The proposal aligns with emerging carbon targets, anticipates lifecycle adaptability, and places occupant wellbeing at its core - offering a replicable model for future sustainable mixed-use developments. Ultimately, The Drop demonstrates the capacity of architectural technology to deliver conceptually ambitious projects with measurable environmental performance and construction viability, creating dramatic and inspiring buildings that work with the environment rather than against it.

-

-

-

-
The Judges praised the scheme as being rooted in a strong and imaginative concept, with building layouts that are both highly functional and deeply inclusive. The project demonstrates a clear commitment to designing for all users, ensuring accessibility and inclusivity are at the heart of the approach. The thoughtful attention to user experience and spatial planning set the work apart as an exemplar of people-centered design. From concept through to design detail, The Drop captures an energy and vision that speaks to Kristen's talent and potential. Above all, the project reflects a designer with a strong vision, creative flair ,and a commitment to designing spaces that are both sustainable and inclusive. This project stands out for its clarity, depth and thoughtful execution, making it a deserving winner.
Judges' comments
Student Project of the Year
