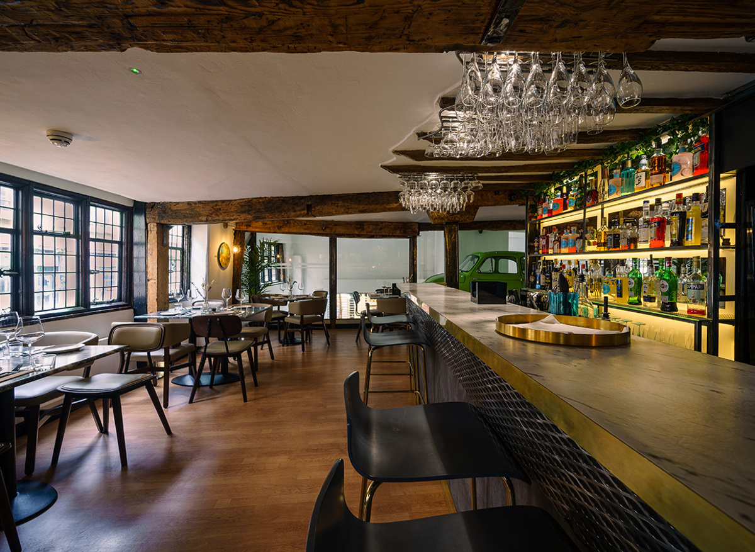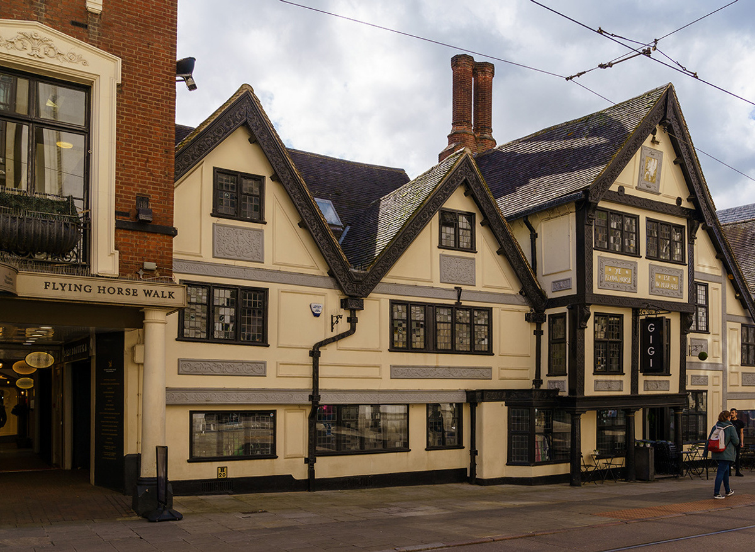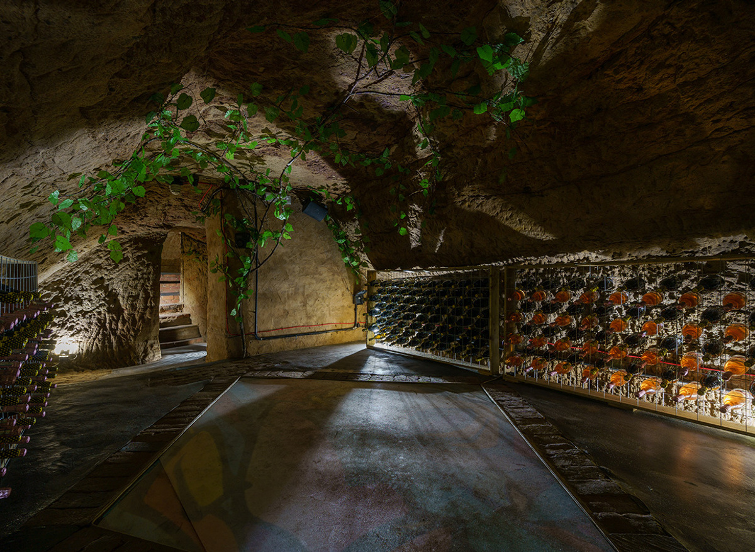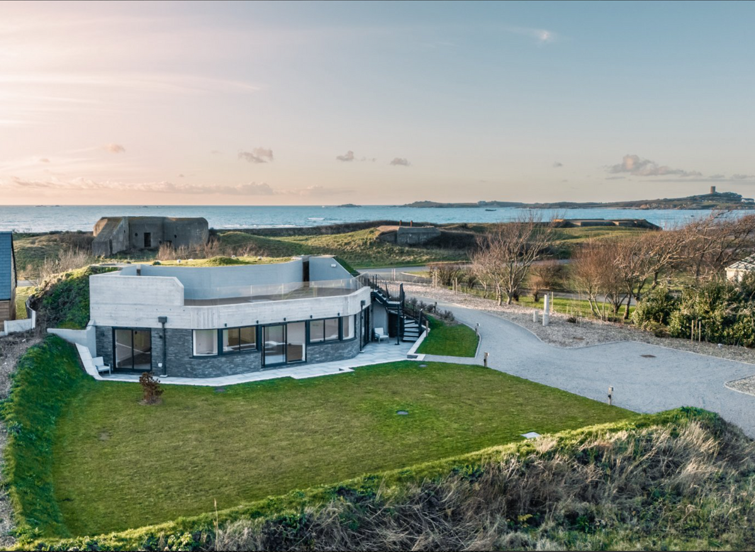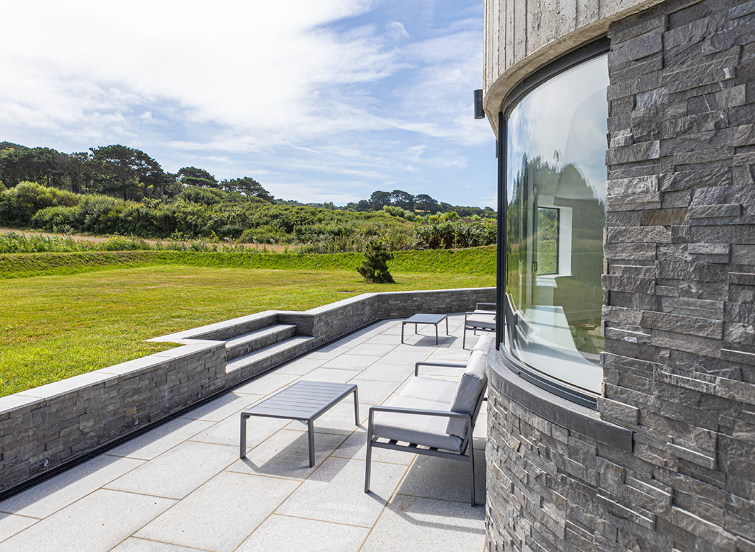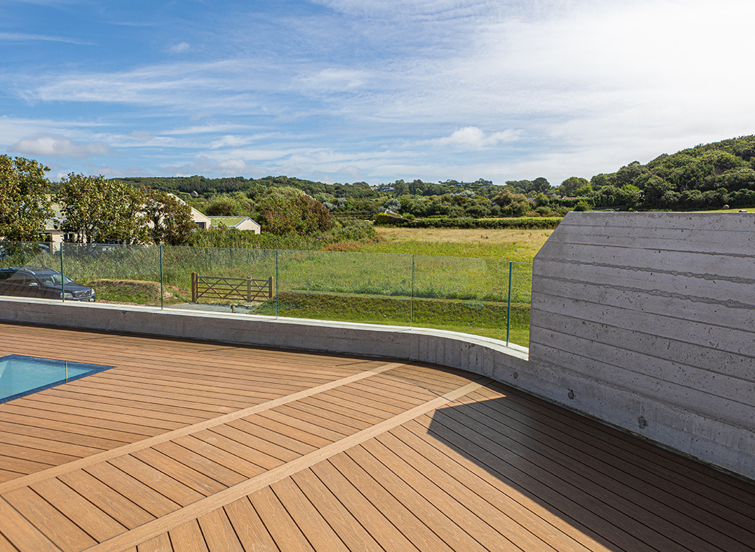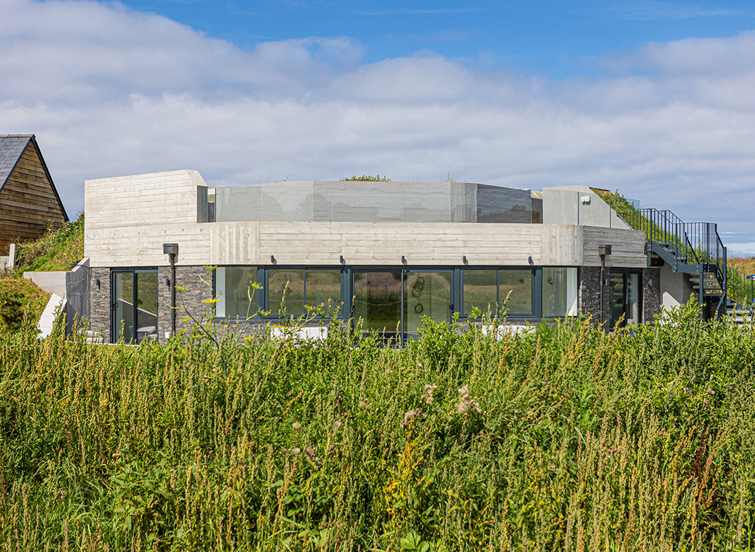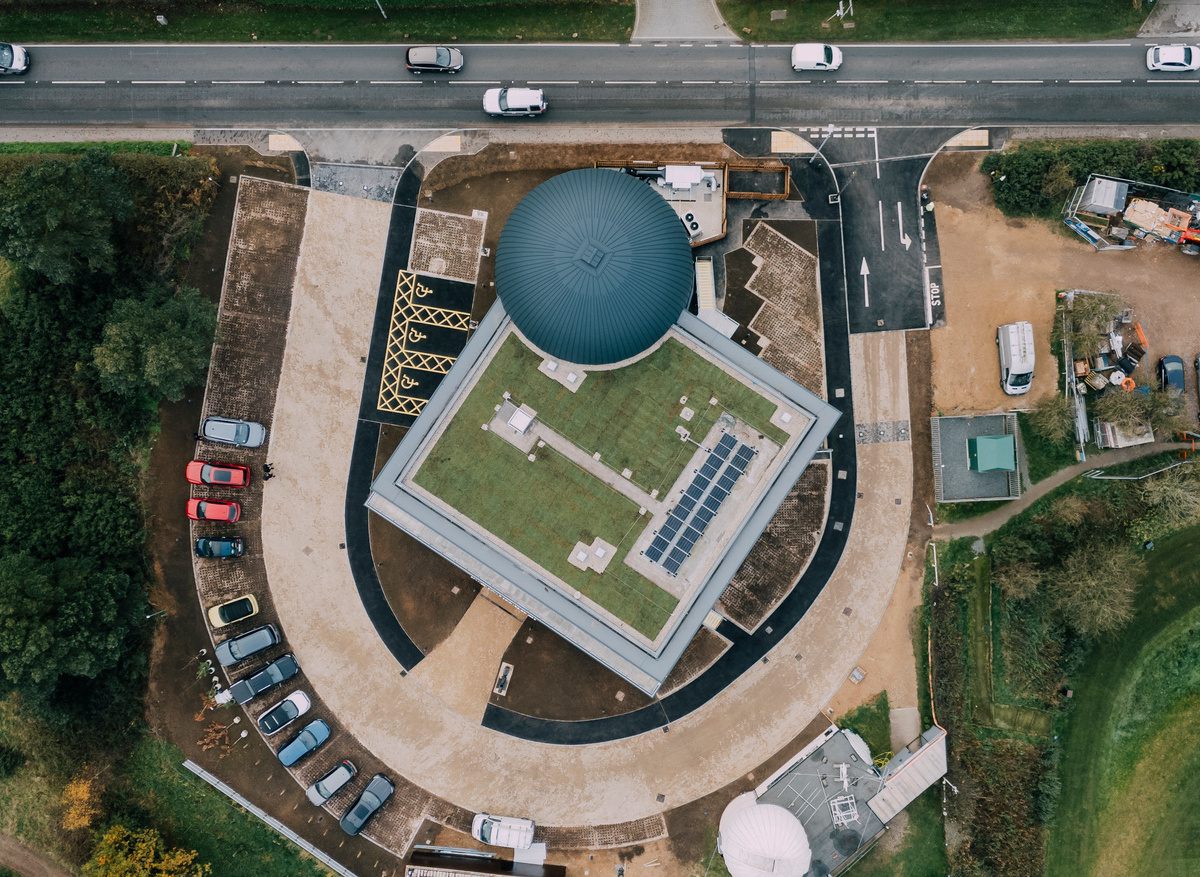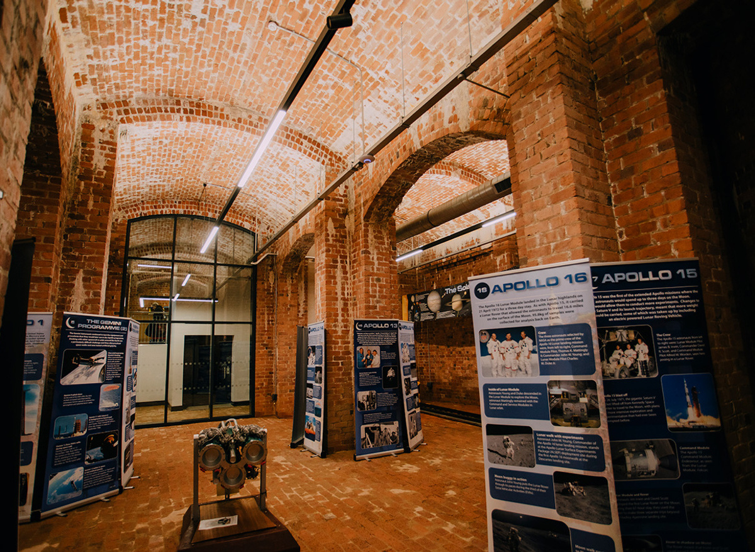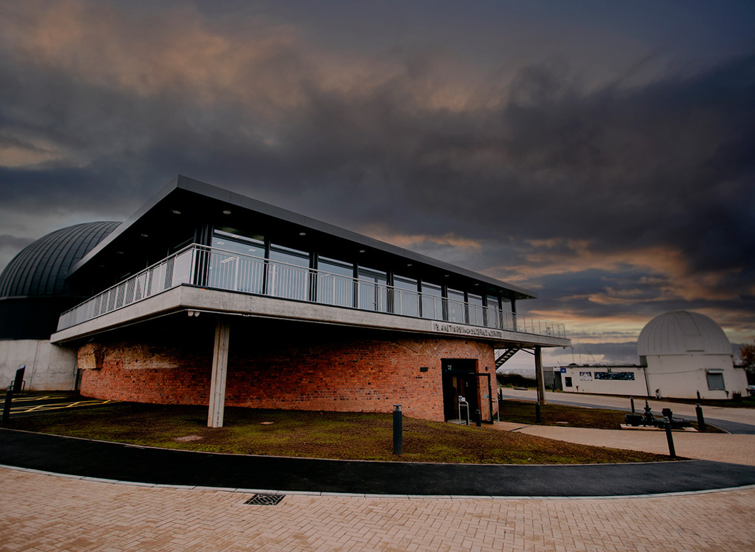Finalists | Conversion of the Year
Cantine Dell'Angelo and Bar Gigi – DL Design Studio
Cantine Dell’Angelo and Bar Gigi is the conversion of a Grade II listed building and its medieval sandstone cave network in Nottingham city centre into a hospitality venue. The project reactivated long-neglected spaces: a disused first floor, now Bar Gigi, a Milanese-inspired dining venue, and a series of rubble-filled cellars below, now Cantine Dell’Angelo, a wine-tasting cellar.
A five-year, self-funded process guided by a conversion-first philosophy prioritised reuse of the existing structure. Original architectural elements, including beams, fireplaces, and a barrel-drop hatch, were restored and repurposed. The hatch was integrated into the fire strategy as a compliant secondary escape from the caves to the street. Construction required the excavation of more than 220 tonnes of material by hand due to restricted site access. The design team worked with conservation officers, English Heritage, and Building Control to ensure safety, compliance, and preservation of historic fabric.
Environmental performance was addressed through the caves’ natural thermal stability of 15–16°C, providing a suitable wine storage climate without mechanical systems. Temporary measures for condensation management were removed once internal conditions stabilised. The scheme also introduced functional connectivity between the wine cellar, the bar, and the client’s fashion retail store on the ground floor. This internal link creates a small-scale commercial ecosystem, with each use supporting the others.
The project demonstrates how sensitive conversion can extend beyond preservation to achieve commercial viability, environmental efficiency, and the revitalisation of underused heritage assets in the heart of Nottingham.
Bunker Six Eighty One – A7 Architecture
Bunker Six Eighty One is the conversion of a disused WWII German personnel bunker into a three-bedroom home. Constructed in 1942 to accommodate 12 soldiers, the structure was left abandoned for decades, covered by vegetation. It consisted of a subterranean concrete block with two-metre-thick walls, no windows, no insulation, and restricted access. The project retained the external appearance of the bunker to preserve its historic character. A new east-facing extension was added, providing kitchen, dining, and living spaces in an open-plan layout. The curved walls of the extension were designed to reflect the defensive geometry of the original structure.
Key construction interventions included forming new openings through the concrete. A new entrance and fire escape were created using specialist diamond-cutting equipment transported to the island site. Two 2.5-metre mirror-lined sun tunnels were cored through the roof to introduce daylight into the principal bedroom while keeping the roof profile intact. Internally, original features such as steel door frames and ventilation ducts were retained and restored. New materials and finishes were selected to complement the existing concrete fabric and create consistency throughout the interior.
Construction took five years, requiring bespoke methods and specialist equipment. The completed home provides three bedrooms and modern amenities while maintaining the integrity of the wartime structure.
Bunker Six Eighty One is believed to be the only fully converted WWII personnel bunker on British soil. It demonstrates the technical feasibility of adapting a historic defensive building for residential use.
Sherwood Observatory - Planetarium & Science Discovery Centre – Anotherkind Architects
The Mansfield and Sutton Astronomical Society (MSAS) began in 2014 with the ambition to deliver a new Planetarium and Science Discovery Centre at their existing site in Sutton-in-Ashfield, Nottinghamshire. The project’s objective was to enhance STEM education locally and nationally, creating an accessible facility to inspire interest in science and engineering.
A key feature of the development is the adaptive reuse of a disused Victorian underground reservoir, located at the centre of the site. The brick-built chamber measures 25m in diameter and 6m in height. Having been unused for decades, it has been converted into a multi-functional exhibition space. The chamber showcases astronomy and engineering exhibits while revealing the original structure as part of the visitor experience. Above the reservoir, new construction accommodates a state-of-the-art planetarium, café, meeting room, circulation areas, WC facilities, and additional exhibition space. The development integrates modern functions with heritage assets to create a unified visitor attraction. The design incorporates sustainable materials and energy-efficient systems to reduce environmental impact. Accessibility measures include step-free access throughout, lift connections to all levels, assistive technologies, accessible WC facilities on every floor, and a Changing Places facility on the upper level.
The scheme was won by Anotherkind Architects through an invited competition in September 2021. It was procured via the Scape framework with G.F. Tomlinson as main contractor, supported by a local consultancy team and specialist partners. Funding was secured through HM Government’s Levelling Up initiative and charitable grants from the Wolfson Foundation, Garfield Weston Foundation, Foyle Foundation, and the National Lottery Heritage Fund.

