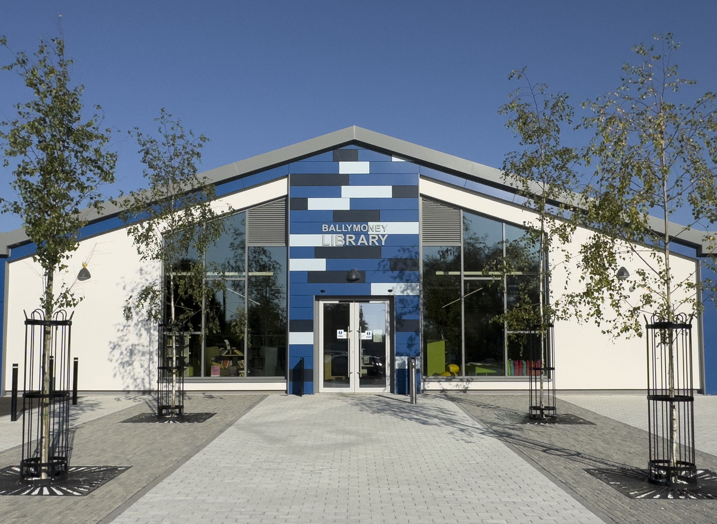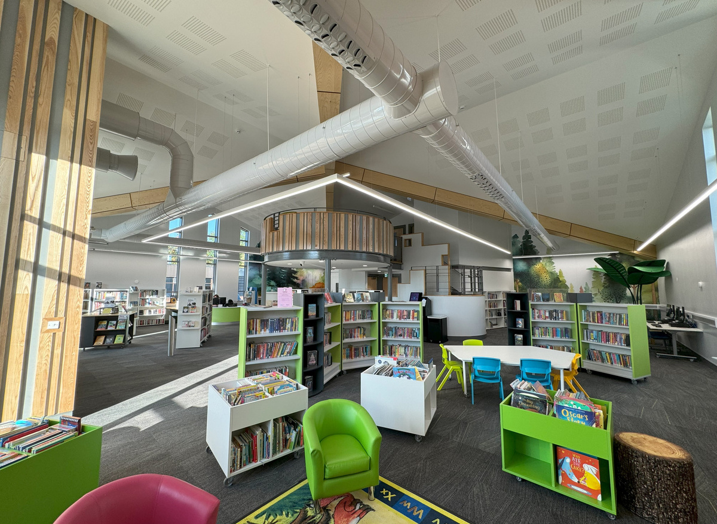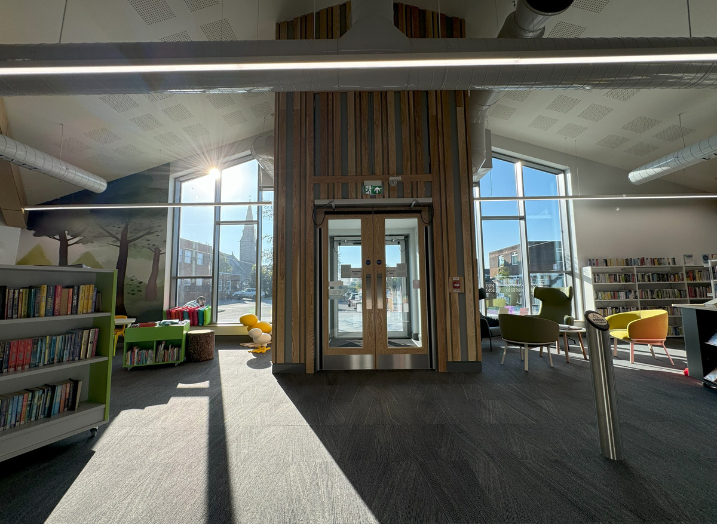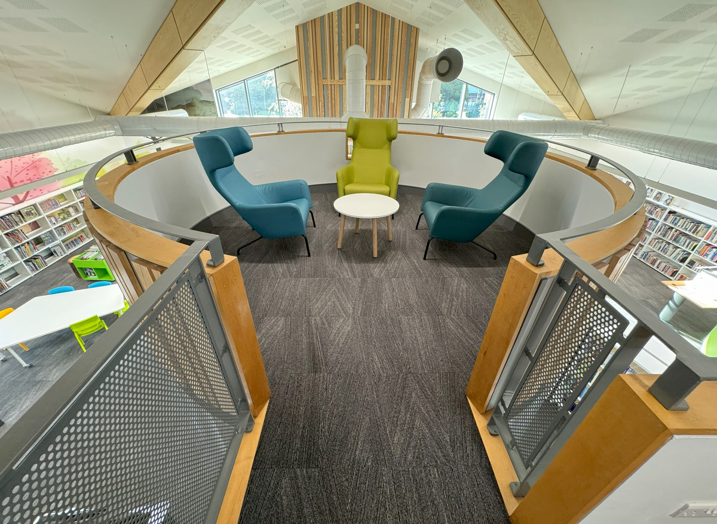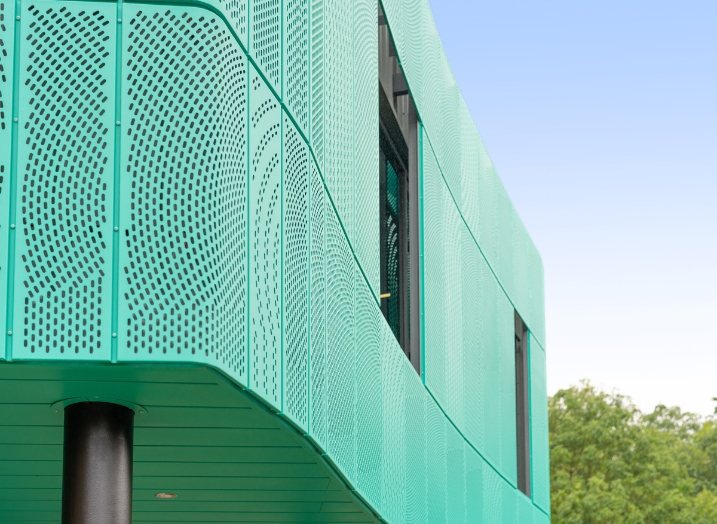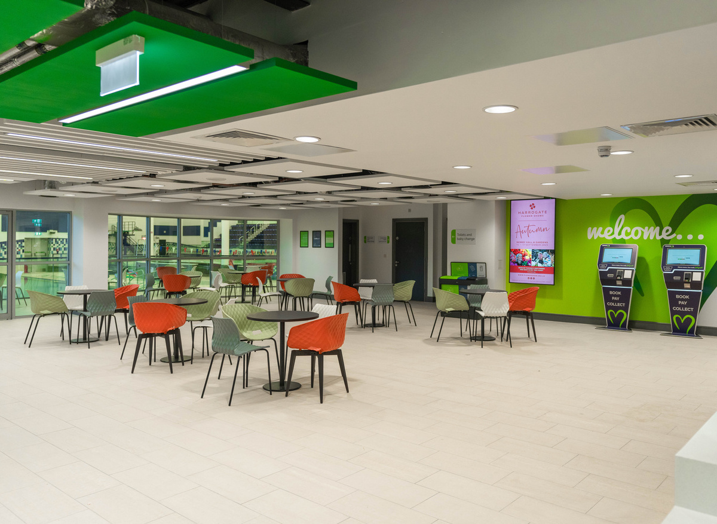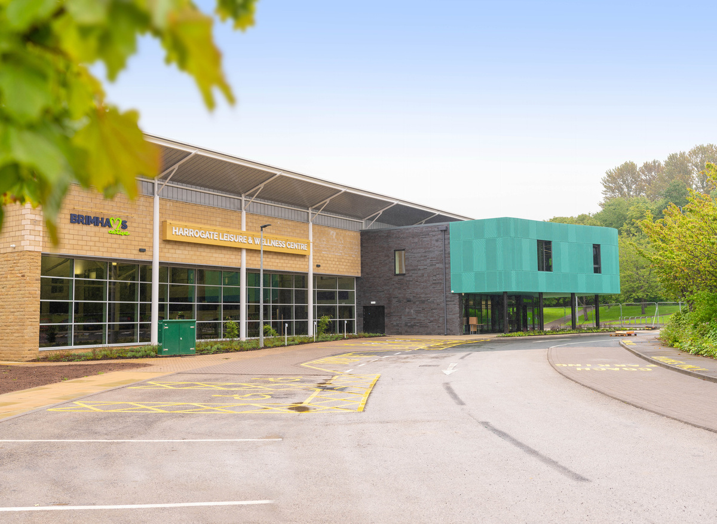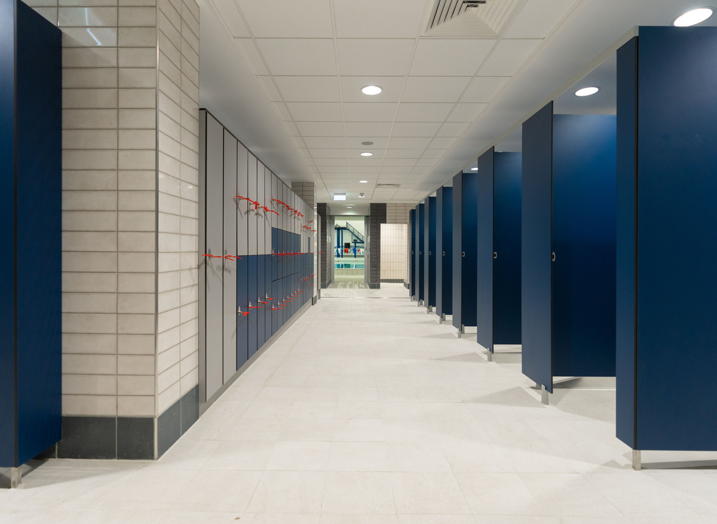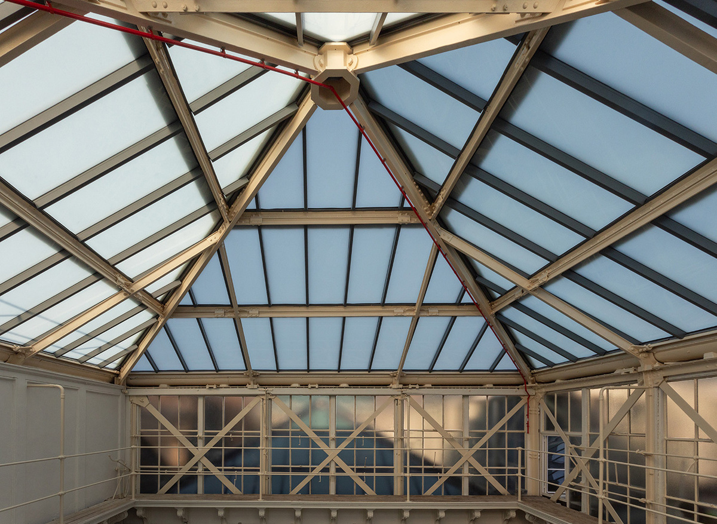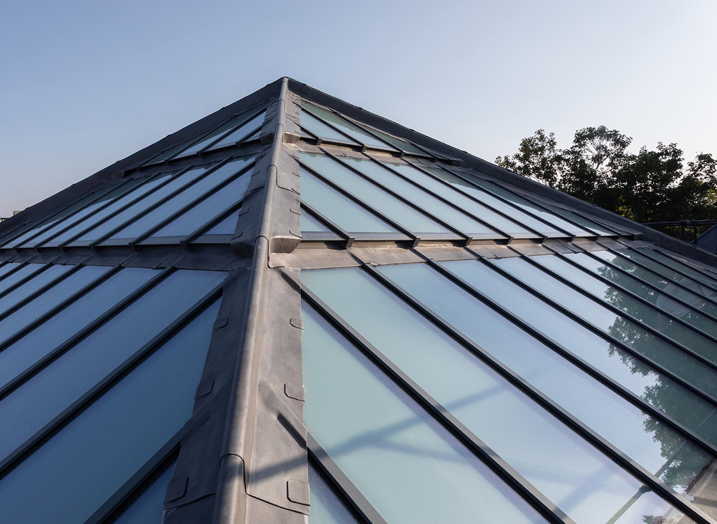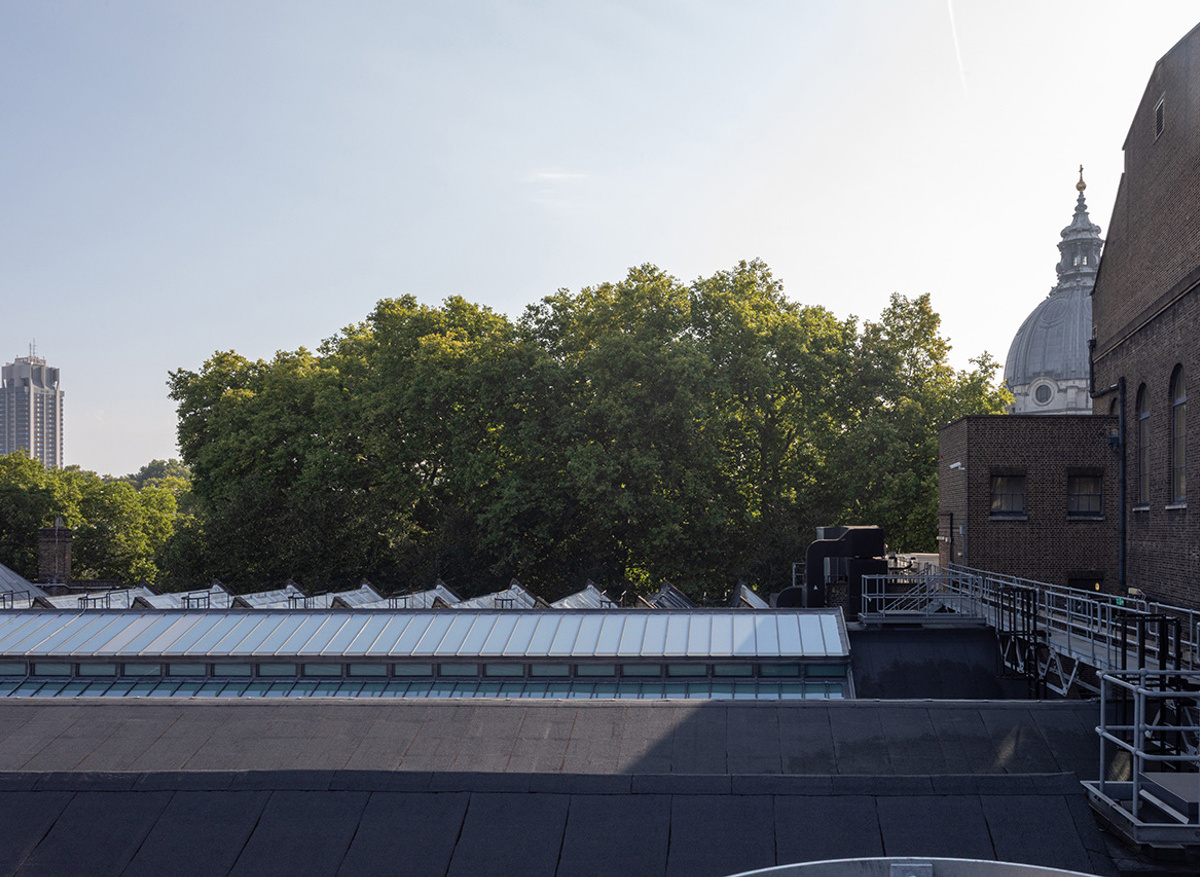Finalists | Retrofit of the Year
Ballymoney Library EnerPHit – McLean & Forte Architects
The Ballymoney Library retrofit transformed a 1970s public facility into one of the first UK public buildings to achieve EnerPHit certification, the Passive House standard for deep retrofit. Delivered under Northern Ireland’s Energy Invest to Save Programme 2023/24, the project aligns with regional decarbonisation and public sector carbon neutrality goals.
Envelope and structure
The building fabric was upgraded with a new insulated roof, advanced external wall insulation, and triple-glazed airtight windows and doors. Thermal bridging was minimised and airtightness improved to EnerPHit standards.
Systems and services
A mechanical ventilation with heat recovery (MVHR) system was installed, delivering filtered fresh air with minimal energy loss. Heating was reconfigured into a zoned low-energy system. LED lighting with daylight and occupancy sensors was fitted throughout to reduce energy demand and maintenance.
Interior and spatial reconfiguration
The internal layout was restructured for efficiency and inclusivity. A modern reception was introduced, while durable flooring and acoustic ceilings enhanced comfort. The mezzanine level was reactivated as a quiet reading and study zone, maximising existing volume without extending the footprint.
Community integration and accessibility
Design features included a children’s area referencing Ballymoney’s historic windmill, flexible shelving, collaborative seating pods, and digital access points. Accessibility was prioritised with a DDA-compliant lift, automated doors, accessible toilets, and redesigned entrance landscaping.
Impact
The retrofit demonstrates the viability of deep energy upgrades for civic assets. Beyond carbon and energy savings, the library has recorded increased memberships, programming, and footfall, reinforcing its role as a sustainable, inclusive community hub.
The Hydro Harrogate Leisure and Wellness Hub Centre - GT3 Architects
Located in the centre of Harrogate, the Hydro Leisure Centre was redeveloped to modernise outdated facilities and remove barriers to participation in physical activity. The brief focused on three priorities: improving the visibility and openness of the building to encourage use, reconfiguring internal layouts to improve accessibility, and broadening the range of activities by introducing a new fitness suite and additional studio space.
The original facility included a 25m main pool, learner pool, diving pool, fitness suite, studios, and café. The redevelopment reimagined these facilities to create a more inclusive, functional, and welcoming environment. The existing foyer and lobby were demolished and replaced with a new entrance extension, creating a more visible and accessible threshold. The café was refurbished into a bright, open-plan space at the heart of the building, improving connectivity and navigation between activity zones.
The wet areas were fully overhauled to address longstanding technical issues, including water pooling, corrosion, and mould. New waterproofing, screeds, and chemical-resistant finishes were installed to improve durability and safety. The dry facilities were also transformed, including the introduction of a 252m² fitness suite with new Technogym equipment and a state-of-the-art spin studio featuring immersive digital cycle routes.
Externally, the building was given a bold new identity with a flowing green façade inspired by Harrogate’s historic spa heritage. Internally, the use of bold colours was employed to reinforce wayfinding and create an uplifting atmosphere. The result is a revitalised, accessible leisure centre that supports community health and wellbeing.
V&A North East Quarter Roof Replacement - Wilby & Burnett
The Victoria and Albert Museum (V&A), one of London’s most significant cultural institutions, required major roof works to its North and South Courts. These areas, dating from 1861–63, are among the earliest phases of the museum’s development as the former South Kensington Museum. Long-standing water ingress into the galleries had raised conservation concerns, and a programme of roof refurbishment was commissioned as part of a wider estate strategy.
Wilby & Burnett LLP were appointed as architects and lead consultants under a design and build contract, delivering RIBA Stages 4–6. The £7.2m scheme included the replacement and upgrading of roofs serving five key galleries: Gallery 38, Prince Consort Gallery, Gallery 39, Theatre & Performance, and the Exhibition Hall. With the exception of the Theatre & Performance Gallery, these spaces were closed to the public during construction.
The works involved removing non-historic single-glazed roof coverings and suspended ceilings, refurbishing the original cast iron roof structures, and installing a new high-performance glazing system. Gallery 38 and the Prince Consort Gallery additionally required a new felt roof system with improved thermal performance.
Demolition works revealed the complexity and ingenuity of the original Victorian construction, presenting both opportunities and challenges for the design and build process. A sympathetic approach to materials and methods was adopted, balancing conservation with modern performance requirements.
Wilby & Burnett played a key role in managing programme and budget, maintaining close collaboration with the contractor and design team. Design adjustments proposed during delivery resulted in both cost savings and improved buildability.

