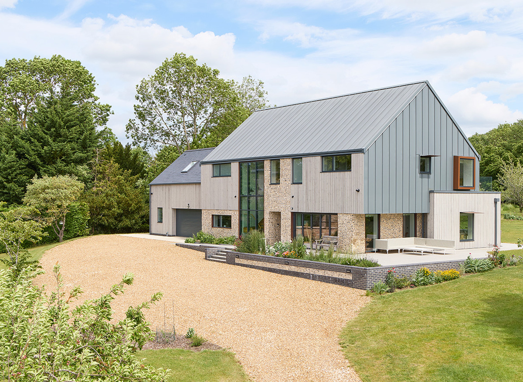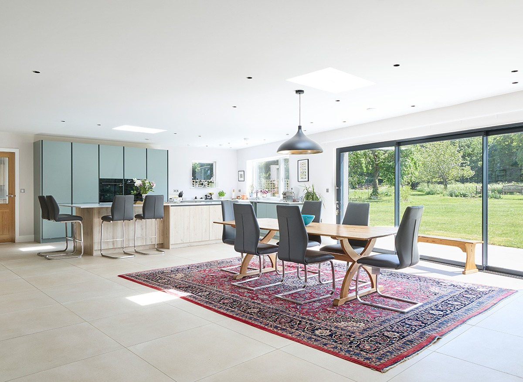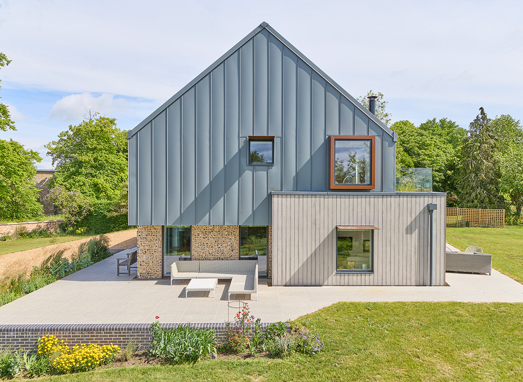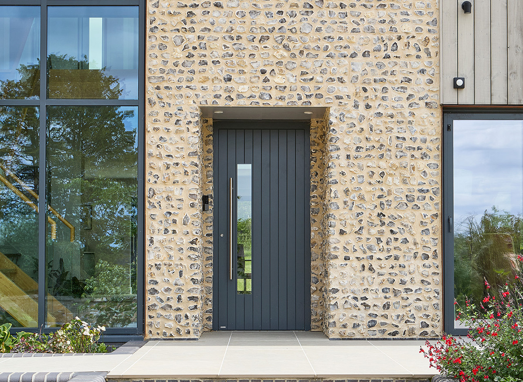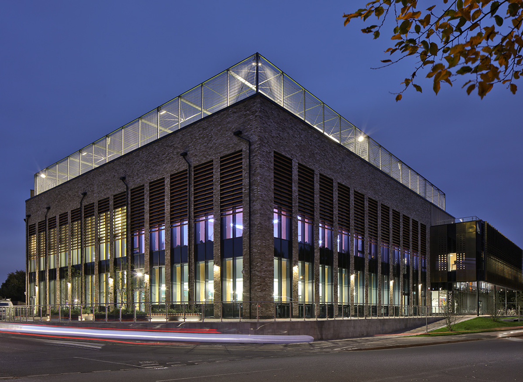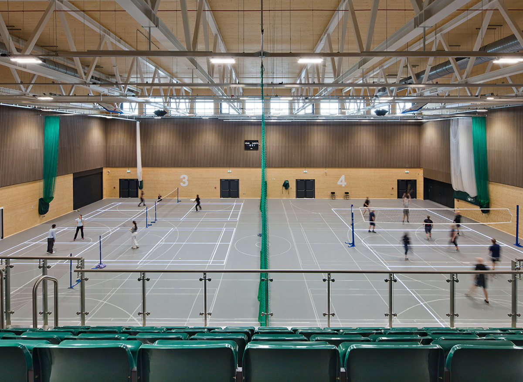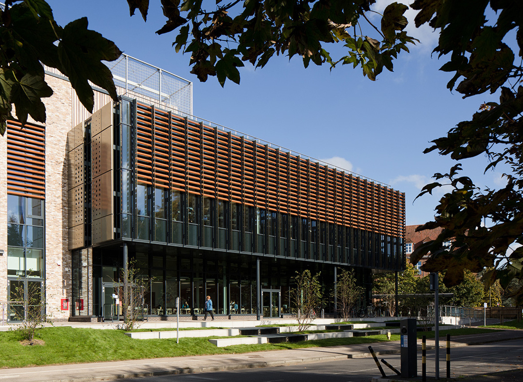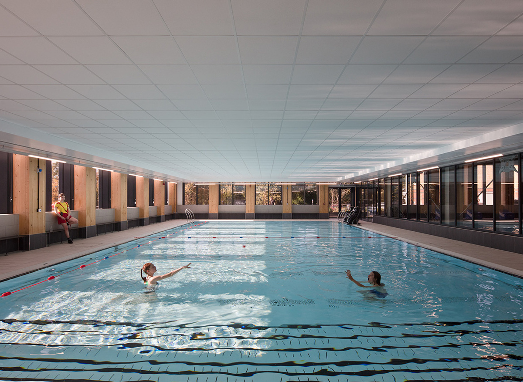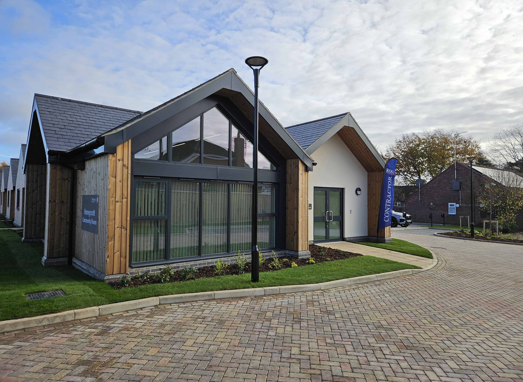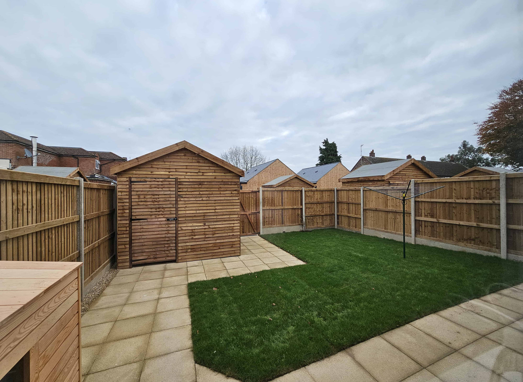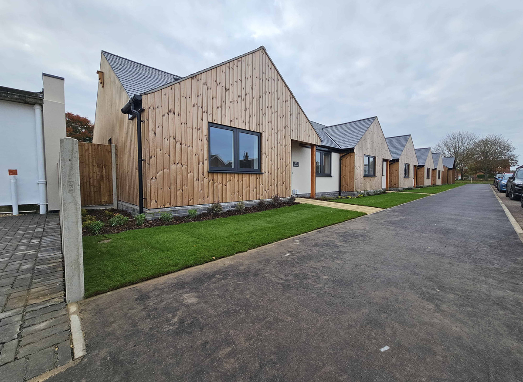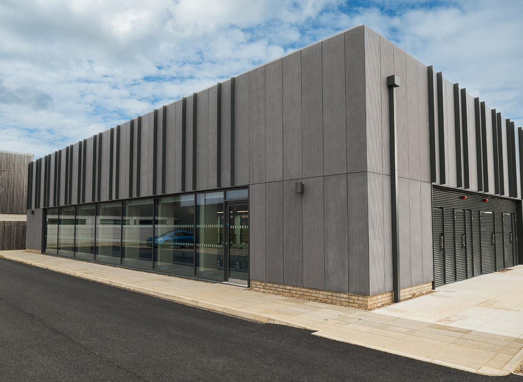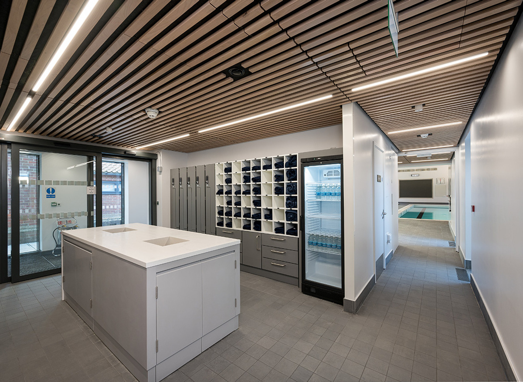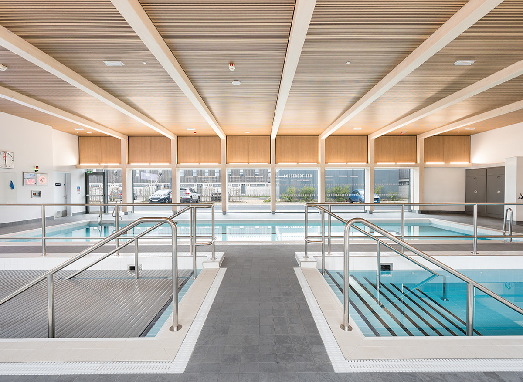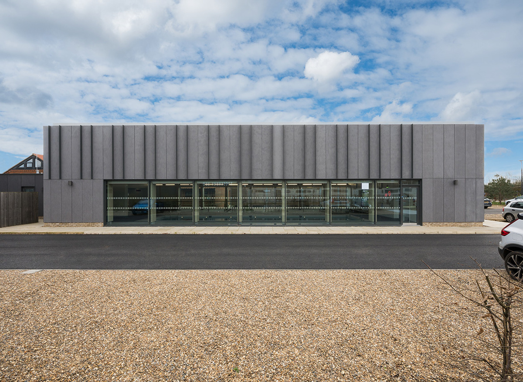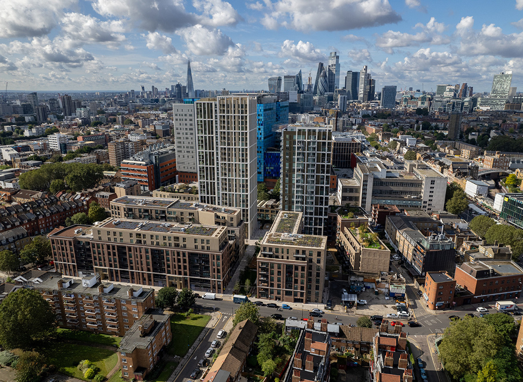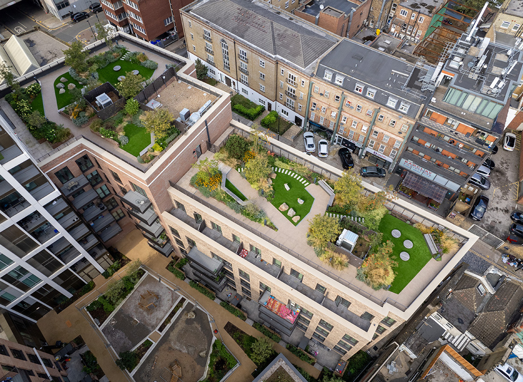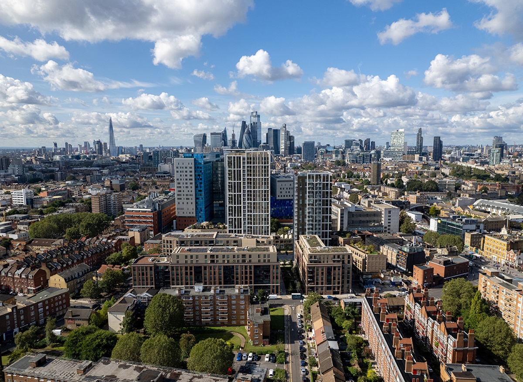Finalists | New Build of the Year
Church Lane – PiP Architects
5 Church Lane is a net-zero carbon replacement dwelling located on a hillside site within the Elsworth Conservation Area, adjacent to the Grade I listed Holy Trinity Church. Designed for a retired farming couple, the project replaces a 1970s house that was unsuitable for renovation due to poor energy performance, structural issues, and accessibility constraints.
The new two-storey home responds sensitively to its historic context while achieving exemplary sustainability. Its design draws on the local agricultural vernacular, expressed through a refined barn aesthetic and high-quality detailing. The building is aligned with an avenue of trees, creating framed vistas through the site, while window placement balances privacy, views, and minimisation of light spill towards the church. The material palette combines powder-coated steel in tonal variations, FSC-certified timber cladding, Corten steel brise-soleil elements, and flint blockwork referencing the adjacent church. These materials provide durability, low maintenance, and a contemporary yet contextually appropriate appearance.
Internally, the layout supports flexible living, enabling seasonal zoning for reduced energy use while accommodating extended family visits. A Baulogic smart home system provides control of energy, security, and comfort systems. Due to constrained access via narrow lanes, on-site stick-build construction was adopted instead of prefabrication. Structural solutions enabled open-plan spaces and extensive glazing without compromising the building’s form.
The house achieves net-zero carbon performance through ground-source heat pumps, photovoltaic panels, battery storage, grey-water recycling, and mechanical ventilation with heat recovery. Its EPC rating exceeds 100, confirming its exceptional environmental credentials.
Eclipse Leisure Centre – GT3 Architects
Eclipse Leisure Centre in Staines is a state-of-the-art wet and dry sports facility, designed to Passivhaus standards to set new benchmarks in low-carbon leisure provision. The centre serves both local residents and a wider regional catchment, combining advanced sustainability with a comprehensive range of amenities.
Facilities include an 8-lane swimming pool with 250-seat gallery, a learner pool with full-width self-depositing steps, a children’s splash zone, steam and sauna rooms, a 6-court sports hall with 200 spectator seats, and 3 flexible squash courts. Additional features include a 200-station fitness suite, Clip’n’Climb interactive climbing wall, three studios (including spin), a soft-play, a 100-cover café, two physio consulting rooms, and rooftop community gardens. Four rooftop artificial pitches maximise the use of space across all levels.
The building is the UK’s largest Passivhaus-standard leisure centre, projected to achieve over 50–60% operational energy savings and over 40% water savings compared with typical facilities. Sustainability measures include a high-performance thermal envelope, triple glazing, airtight construction, and thermal bridge-free detailing to mitigate high energy costs. A stratified ventilation system reduces condensation above pool water by 10%, enhancing air quality and comfort.
Inclusive design has been prioritised, with features such as Makaton signage, LED-lit court markings to support users with visual impairments, and flexible studio spaces with movable walls. Constructed with a hybrid timber and steel structure, the project integrates exposed CLT in lift shafts, sports halls, and pool walls to reduce embodied carbon while providing a warm material palette. The façade combines London yellow brick, timber louvres, rose-gold metallic cladding, and extensive glazing to balance local context with a bold, modern identity.
Honeycroft – Chris Wragg MCIAT, Arcady Architects Ltd
Honeycroft is a senior living development delivered in partnership with Tendring District Council and Rose Builders, transforming a former brownfield site in Weeley into affordable, sustainable housing for older residents. The scheme provides 13 single-storey bungalows alongside a community hub that acts as a social and functional centre for both new and existing residents. The hub is designed for flexible use, supporting activities such as health drop-in sessions, fitness classes, and social events.
The project was developed to meet local housing needs while addressing sustainability, affordability, and long-term livability. Modern Methods of Construction (MMC) were adopted, including the use of Structural Insulated Panels (SIPs), pre-insulated concrete floor planks, and air source heat pumps. These methods improve energy performance, reduce operational costs, and minimise construction waste, supporting the Council’s objective to maintain affordable rents. Part of the process involved educating stakeholders about MMC to encourage wider adoption across future developments.
Design principles for the scheme focused on creating “homes for life,” enabling residents to live independently while accessing community support. Privacy, comfort, and companionship were considered alongside the need to provide a high-quality, distinctive development. Landscaping and arboricultural constraints were integrated into the masterplan, with ecological enhancements introduced to improve biodiversity on the site. Architecturally, the scheme references the traditional character of the local area, while incorporating contemporary detailing and sustainable construction techniques. The result is a contextually sensitive development with a unique identity that combines modern efficiency with community-focused design.
Norwich City Football Club Recovery Hub – LSI Architects
Norwich City Football Club has developed a new Recovery Hub at its Avant Training Centre in Colney, designed to support elite-level player rehabilitation and reduce injuries through advanced hydrotherapy facilities. The project forms part of the Club’s long-term vision to lead in player development and sports science provision.
The Hub houses a 15m swimming pool with a variable-height floor, hot and cold recovery baths, a HydroWorx unit with underwater treadmill and integrated camera systems for movement monitoring, a sauna, and a dedicated player changing area. These facilities provide targeted recovery, performance analysis, and injury prevention capabilities. This building represents the next phase in a wider campus masterplan, which has previously delivered the Academy Building, First Team Gym, and SoccerBot 360, alongside infrastructure improvements. Together, these facilities create a comprehensive environment for training, education, and performance.
Architecturally, the Hub features a spacious, light-filled pool hall with glazed curtain walling that provides views to the surrounding landscape. The use of natural finishes and biophilic design principles promotes wellbeing and establishes a direct connection to the natural environment. A significant basement accommodates the plant required to operate the pools efficiently. Externally, the design combines a robust buff brick base with contemporary grey cladding, while darker vertical fins reference the proportions of neighbouring campus buildings. This creates an aesthetic that aligns with its surroundings while giving the Recovery Hub a distinct identity.
The facility delivers a world-class recovery environment, advancing Norwich City FC’s commitment to player development and long-term performance.
The Silk District Phase 2 – BSBG (Brewer Smith Brewer Group)
The Silk District Phase 2 forms part of a wider masterplan in Whitechapel, London, delivering a G+25 residential tower alongside two low-rise buildings. The development provides 262 apartments, ranging from studios to three-bedroom homes, with a balanced tenure mix of private and affordable units. This tenure strategy supports the creation of a diverse and inclusive community in one of London’s most rapidly evolving districts.
In addition to the residential offer, the scheme incorporates 773 m² of commercial and F&B space, integrated within landscaped public areas to activate the ground plane and encourage community interaction. With a total residential GFA of 22,027 m², the buildings contribute to a mixed-use environment designed around accessibility, social cohesion, and sustainable placemaking.
The development is located on the edge of Shoreditch, making it well positioned for young professionals while remaining closely connected to Whitechapel’s historic fabric. The architectural approach blends contemporary urban design with contextual sensitivity, creating a scheme that enhances the local streetscape while setting a new standard for residential living in East London. BSBG was appointed as Lead Consultant, Executive Architect, and Construction Supervisor, engaged from Stage 3. Their scope included the production of detailed technical documentation, design integrity reviews, and on-site supervision to ensure quality delivery.
The Silk District Phase 2 establishes a new benchmark for residential-led, mixed-use schemes in London, combining high-specification apartments, accessible housing, and active public spaces to foster a sustainable, community-first lifestyle.

