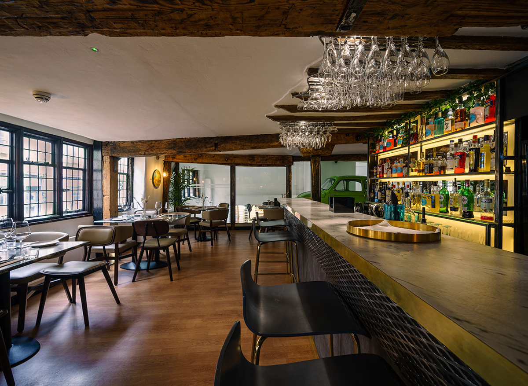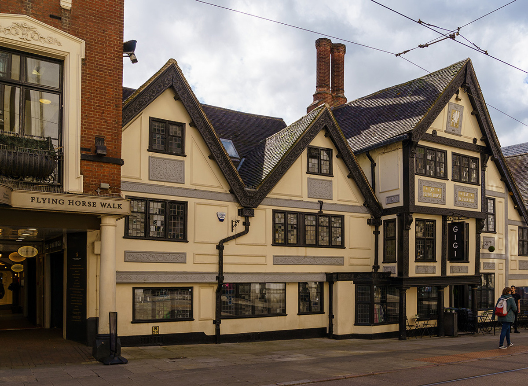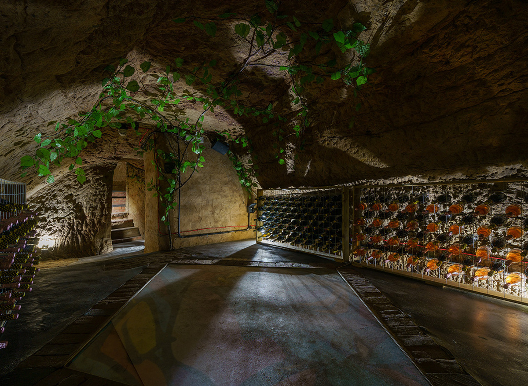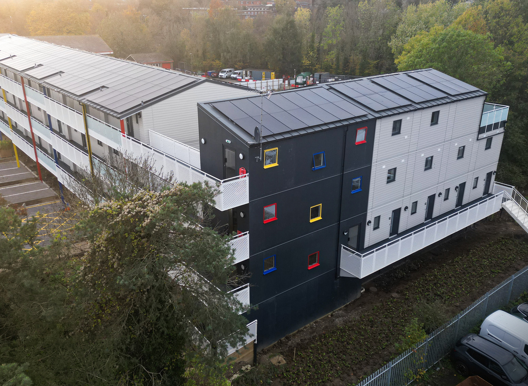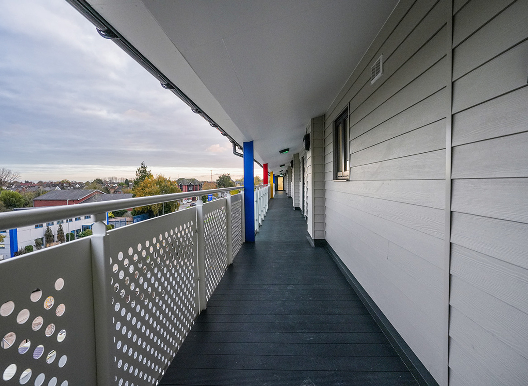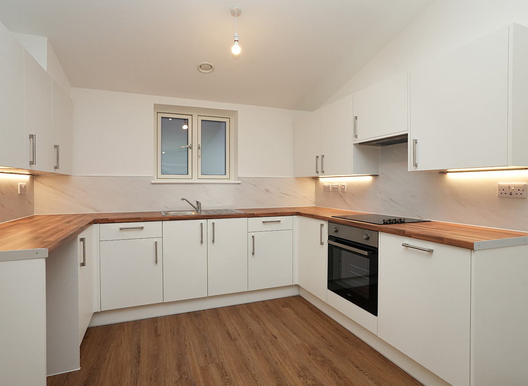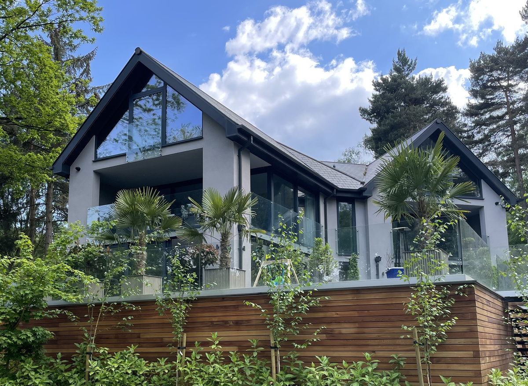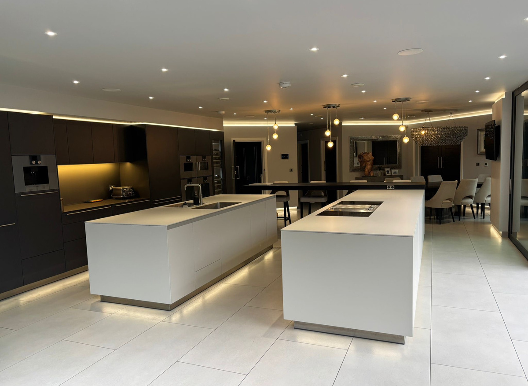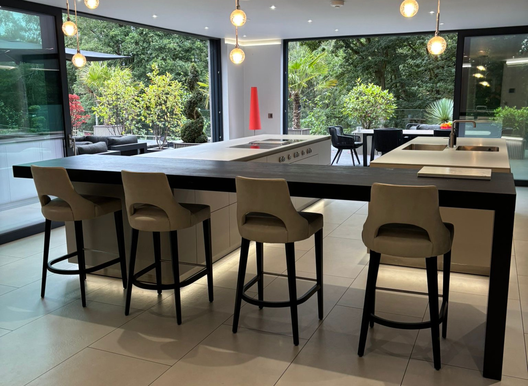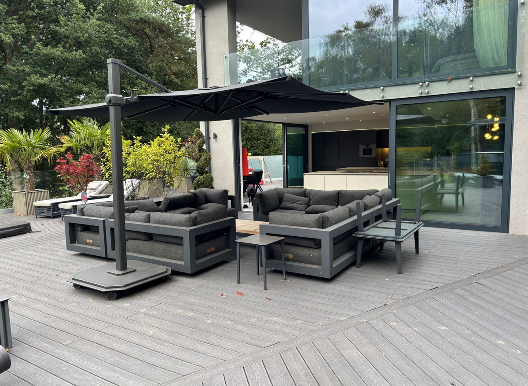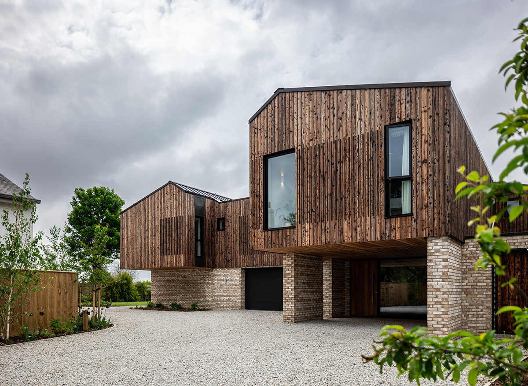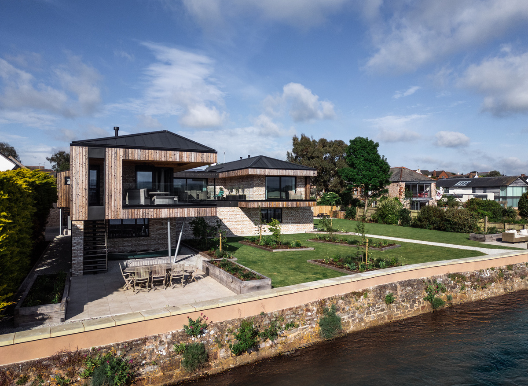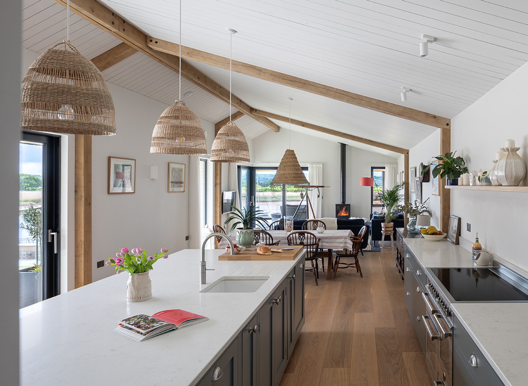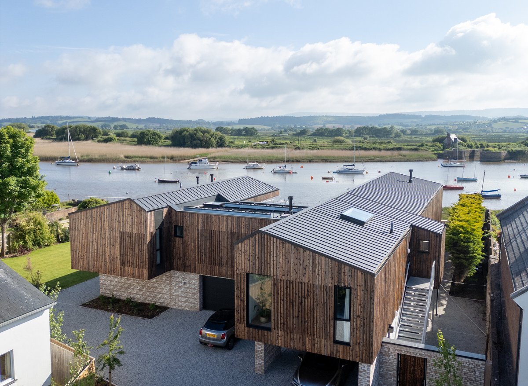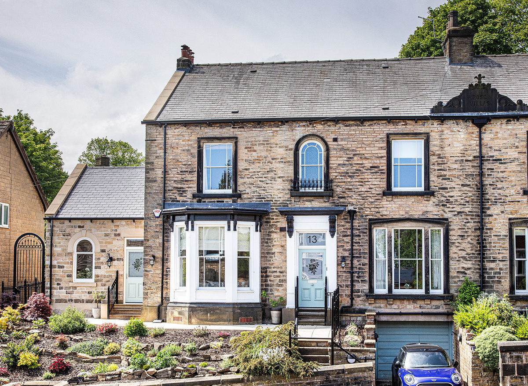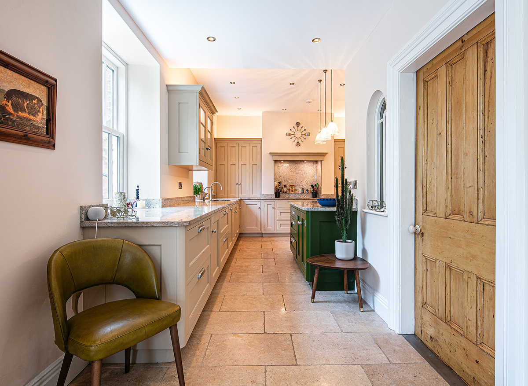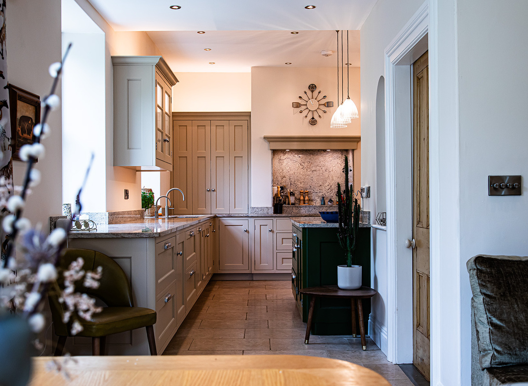Finalists | Small Project of the Year
Cantine Dell'Angelo and Bar Gigi – DL Design Studio
Cantine Dell’Angelo and Bar Gigi is the conversion of a Grade II listed building and its medieval sandstone cave network in Nottingham city centre into a hospitality venue. The project reactivated long-neglected spaces: a disused first floor, now Bar Gigi, a Milanese-inspired dining venue, and a series of rubble-filled cellars below, now Cantine Dell’Angelo, a wine-tasting cellar.
A five-year, self-funded process guided by a conversion-first philosophy prioritised reuse of the existing structure. Original architectural elements, including beams, fireplaces, and a barrel-drop hatch, were restored and repurposed. The hatch was integrated into the fire strategy as a compliant secondary escape from the caves to the street. Construction required the excavation of more than 220 tonnes of material by hand due to restricted site access. The design team worked with conservation officers, English Heritage, and Building Control to ensure safety, compliance, and preservation of historic fabric.
Environmental performance was addressed through the caves’ natural thermal stability of 15–16°C, providing a suitable wine storage climate without mechanical systems. Temporary measures for condensation management were removed once internal conditions stabilised. The scheme also introduced functional connectivity between the wine cellar, the bar, and the client’s fashion retail store on the ground floor. This internal link creates a small-scale commercial ecosystem, with each use supporting the others.
The project demonstrates how sensitive conversion can extend beyond preservation to achieve commercial viability, environmental efficiency, and the revitalisation of underused heritage assets in the heart of Nottingham.
Fortis House – ZED PODS Limited
Fortis House is the UK’s first fully net-zero operational volumetric modular social housing scheme, delivered by ZED PODS in partnership with Ashford Borough Council. Located above an underutilised car park in Flood Zone 3A, the 23-unit development demonstrates how modular design and offsite manufacturing can unlock constrained brownfield sites for sustainable housing.
Responding to challenges including flood risk, contamination, biodiversity and archaeological restrictions, homes were elevated 2.4m on a steel podium with integrated SUDS features. A grid-based parametric layout enabled flexibility while maintaining repeatable modules. The 56 units were fabricated 85% offsite using Design for Manufacture and Assembly (DfMA) and BIM Level 3 & 4, achieving zero waste to landfill.
The scheme exceeds Future Homes Standards, achieving airtightness of 1.02 m³/(h.m²) @ 50 Pa, SAP ratings above 100A, and operational emissions of -3.07 kgCO₂/m². Each home integrates rooftop solar, MVHR with air source heat pumps, and 5kW battery storage, qualifying the project for Octopus Energy’s “Zero Bills” programme with a 10-year guarantee.
Social value was a key focus. Construction supported the Prisoners Building Homes programme, with 14 day-release prisoners trained to NVQ levels 1–4, achieving a 0% reoffending rate, while 36 local SMEs were upskilled in BIM and MMC. Three homes were built to M4(3) accessibility standards.
The scheme was delivered in 13 months—twice as fast as conventional builds—with reduced construction traffic and minimal disruption. The design challenges modular stereotypes with cantilevered balconies, rainscreen cladding, recessed glazing, and landscaped communal gardens.
Fortis House provides a replicable, fabric-first model for net-zero, affordable housing, combining environmental, social, and economic sustainability.
Oakenway – The Glen Smith Partnership
Oakenway is a bespoke replacement dwelling designed by The Glen Smith Partnership within Cannock Chase, a designated Area of Outstanding Natural Beauty (AONB), Special Area of Conservation (SAC), Green Belt, and Site of Special Scientific Interest (SSSI). The site is also covered by a Tree Preservation Order, creating a highly sensitive planning context.
The project replaced a mid-20th century bungalow with a contemporary two-storey home of approximately 415 m². The design adopts a skeletal, predominantly glazed form, reducing the visual impact on the Green Belt while reflecting the surrounding woodland. A dog-leg footprint aligns the building with views across the client’s adjacent forest land, orienting primary aspects to the north and north-west.
Large glazed elevations were central to the design concept, creating reflections of the landscape and blending the building into its environment. This compact approach reduced the spread of built form compared with the original dwelling and outbuildings, meeting the “very special circumstances” required for development within the AONB.
Planning approval was secured following close collaboration with planning and conservation officers and other statutory bodies. The structural design also allows for potential future expansion into the loft space to create a third storey, subject to further permissions, without altering the building’s external appearance.
Delivered as a self-build, the project benefitted from Community Infrastructure Levy exemption. Despite challenges caused by the COVID-19 pandemic, the scheme progressed steadily through the use of local tradespeople and UK-sourced materials, ensuring delivery within budget and timeframe.
The Nab – New Space Architecture
The Nab is a replacement dwelling located on the waterfront in Topsham, Devon, designed as a future retirement home for the clients. The brief called for a high-quality, low-maintenance, “lock-up-and-leave” property that balanced privacy with space for returning family.
Delivered by 16A Architecture (now New Space Architecture following an acquisition in 2023), the project posed complex technical, environmental, and logistical challenges. The site sits within a conservation area, adjacent to two Grade II listed buildings and a listed boundary wall. Its western edge borders the River Exe, a designated SSSI, SPA, and Ramsar site, placing the home within Flood Zone 3 and subject to significant environmental scrutiny.
Constraints included marine exposure, flood risk, made-up ground conditions, rights of access, daylight considerations, and neighbour sensitivities regarding estuary views. Careful analysis, engagement, and precision planning underpinned the design process.
The architectural response draws on Topsham’s historic wharfside character, reinterpreting linear working waterfront forms in a contemporary manner. Minimal, clean elevations required meticulous detailing, with particular attention to cladding, brickwork, and junctions. Flood resilience and environmental mitigation were embedded throughout the technical design.
Planning permission was granted in July 2021 following extensive consultation and ecological assessments, though construction commenced in late 2022 after pandemic-related cost volatility stabilised. This period was used to refine technical design and fully discharge planning conditions.
Completed in 2024 after a five-year journey, The Nab exemplifies the principles of Architectural Technology—precision, performance, and contextual sensitivity—delivering a technically demanding yet modest-scale dwelling that harmonises with its historic and environmental setting.
Rose Villas – Ikonografik Design
This project involved the renovation and extension of a neglected Victorian property within a Sheffield conservation area. The house, in disrepair under previous ownership, was upgraded to meet the needs of modern family life while respecting its historic context.
The brief focused on creating an open-plan kitchen and living space, improving natural light, enhancing energy efficiency, and providing accessible facilities for older family members. Additional accommodation was required, delivered through a side extension housing a new accessible shower room, utility room, porch, and secure access route.
Internally, the rear of the property was reconfigured into a large open-plan space, designed to maximise daylight and connectivity between kitchen and living areas. Modern construction techniques and natural, bio-based materials were employed where possible, ensuring upgrades complemented the existing fabric.
Several technical challenges were addressed during the project. These included insulating the original solid-walled structure, constructing over a live public sewer, and ensuring compliance with the Party Wall Act. Despite these constraints, solutions were successfully developed and implemented.
The design process began in 2020 during the COVID-19 pandemic. Restrictions necessitated remote collaboration and the use of 3D modelling software to review proposals and engage with the client effectively. Construction commenced in April 2022, with practical completion achieved in March 2023.
The project has now been in use for over two years, transforming the property into a functional, comfortable, and inclusive family home while extending the life and relevance of a Victorian house within its conservation area setting.

