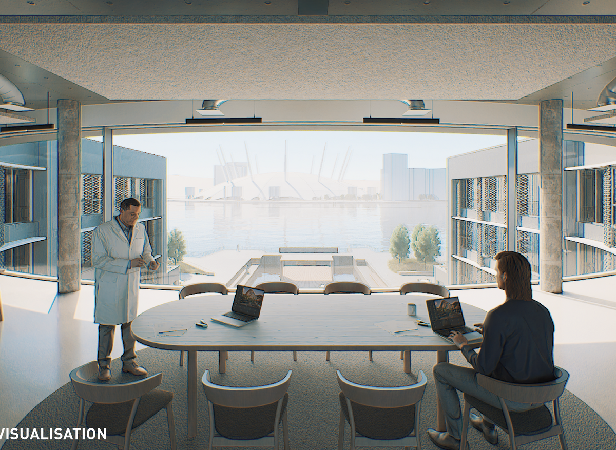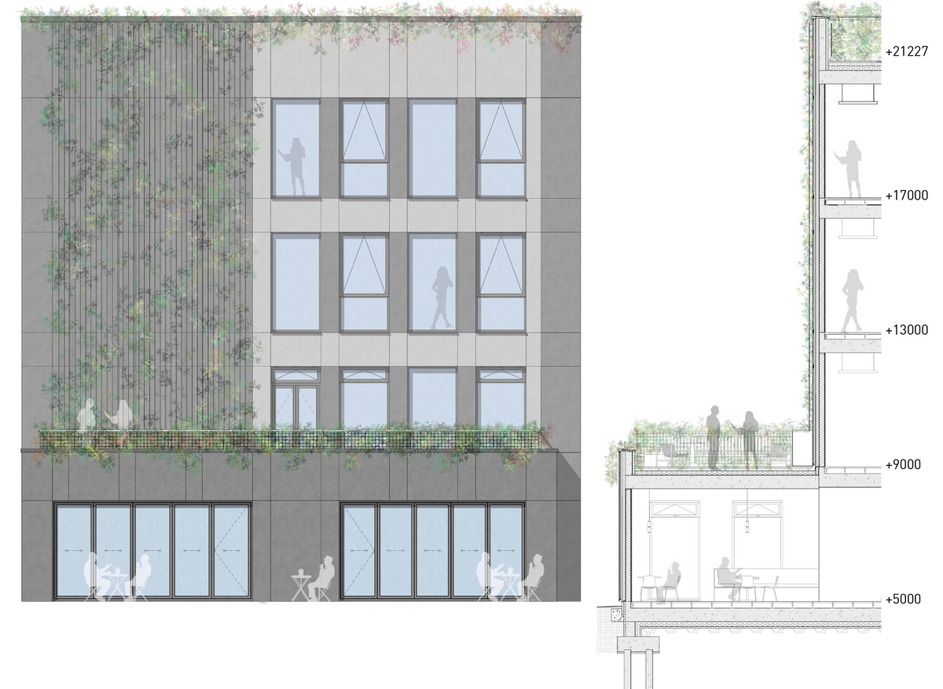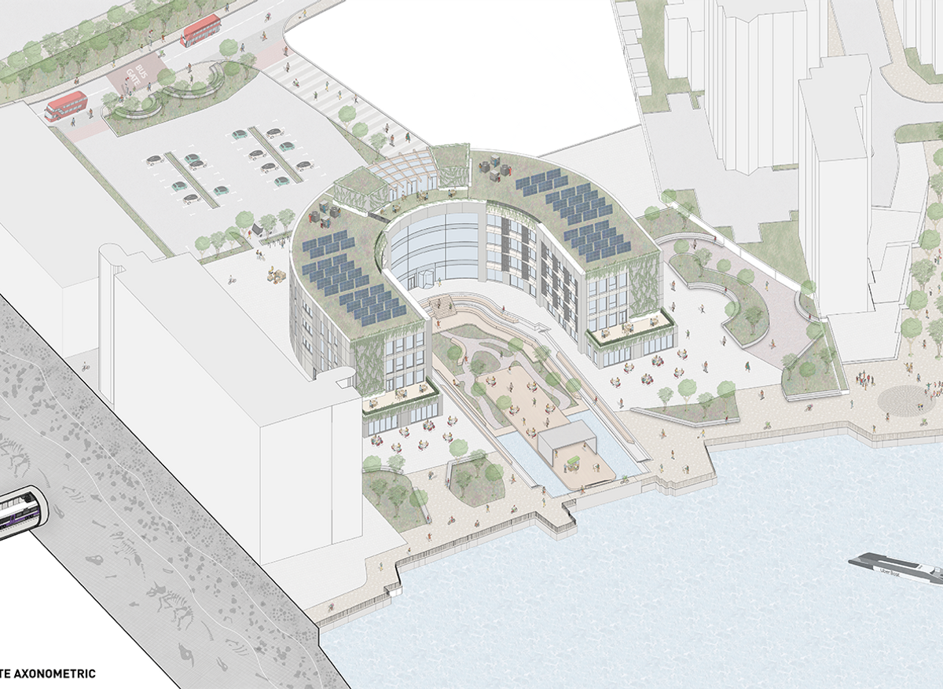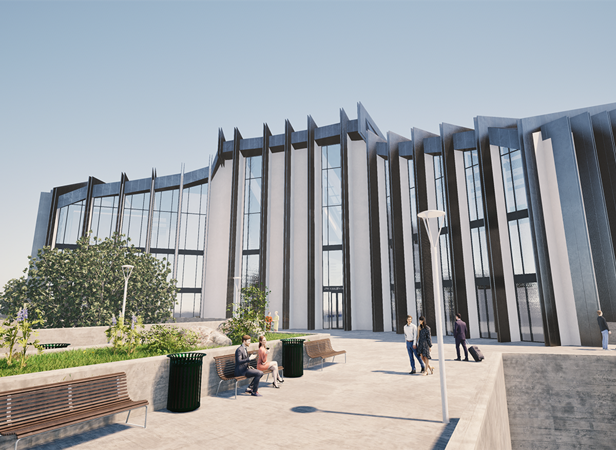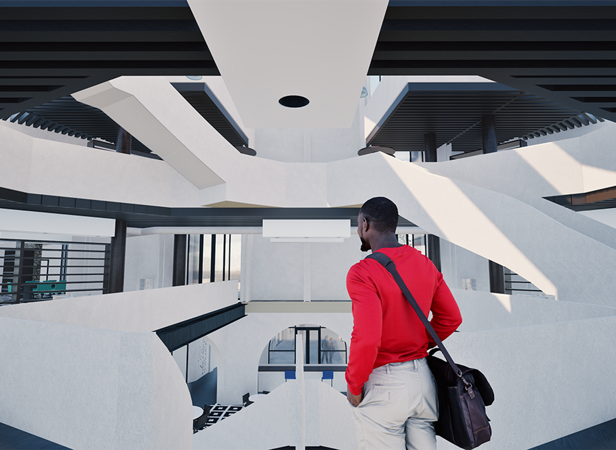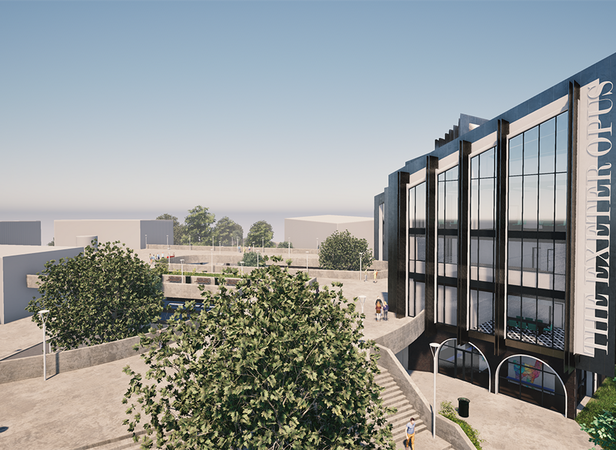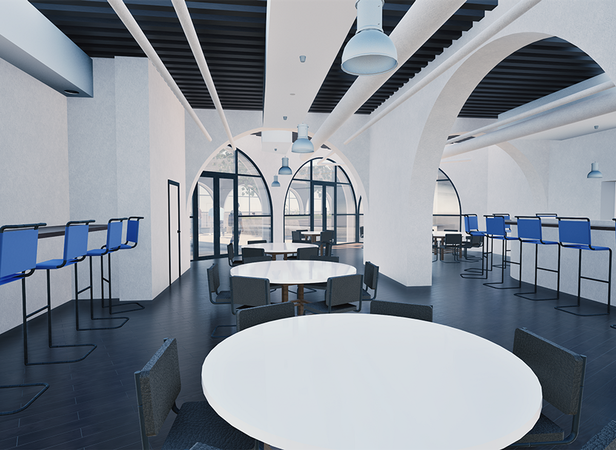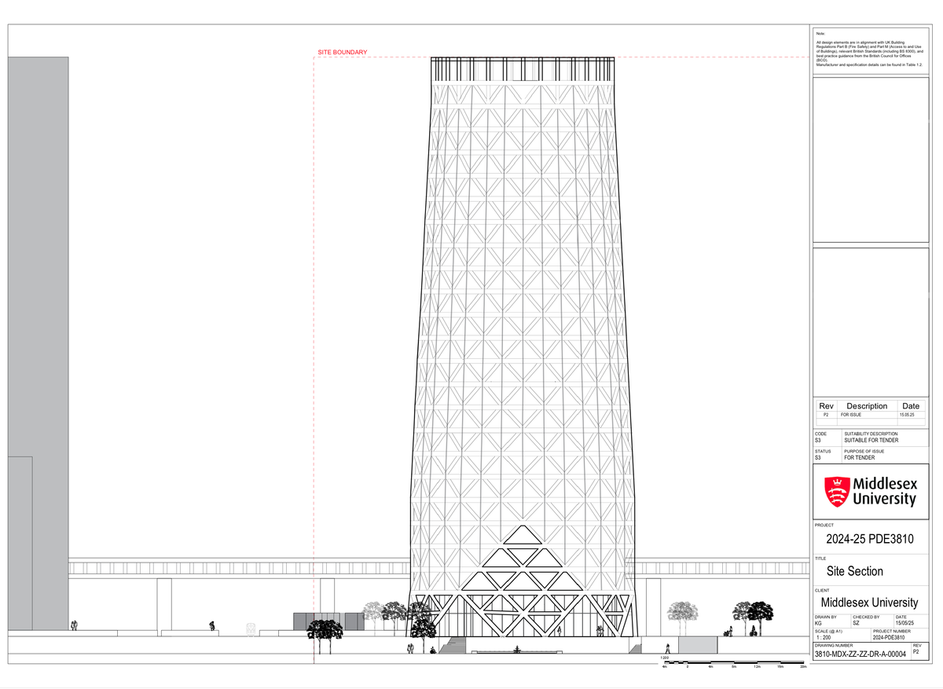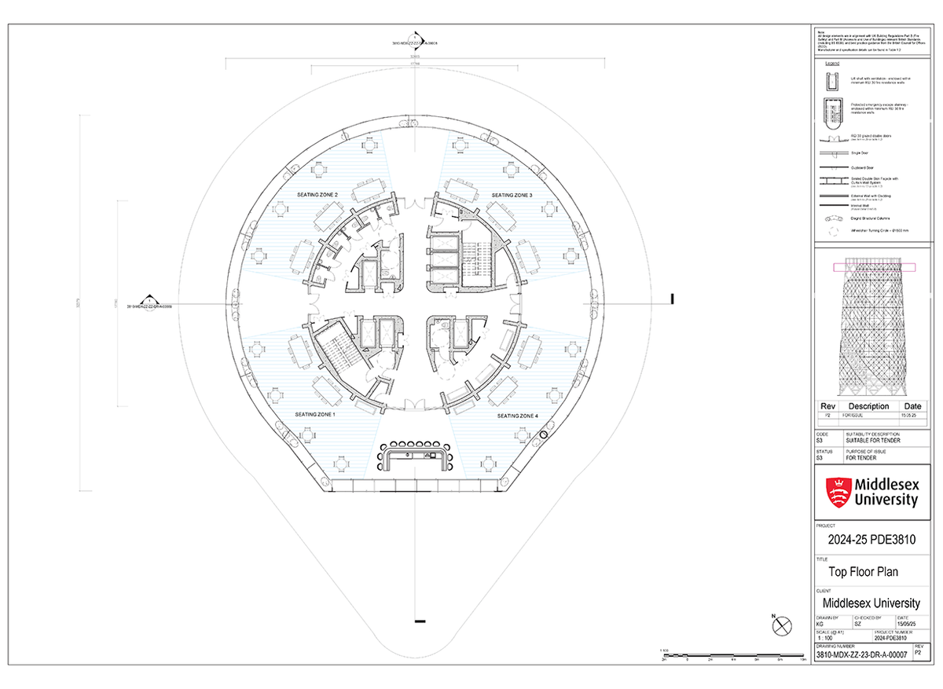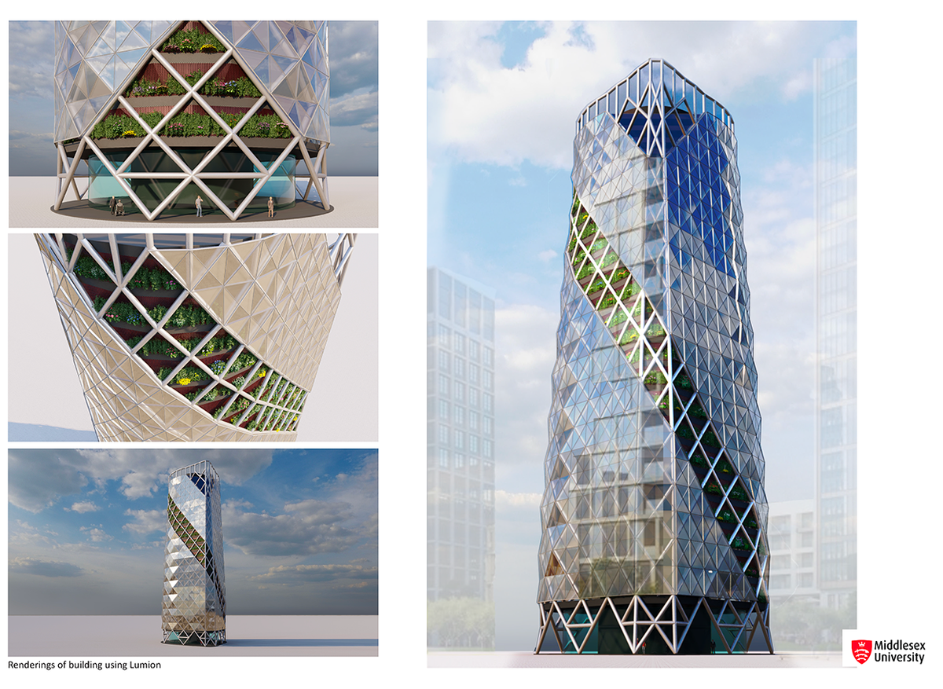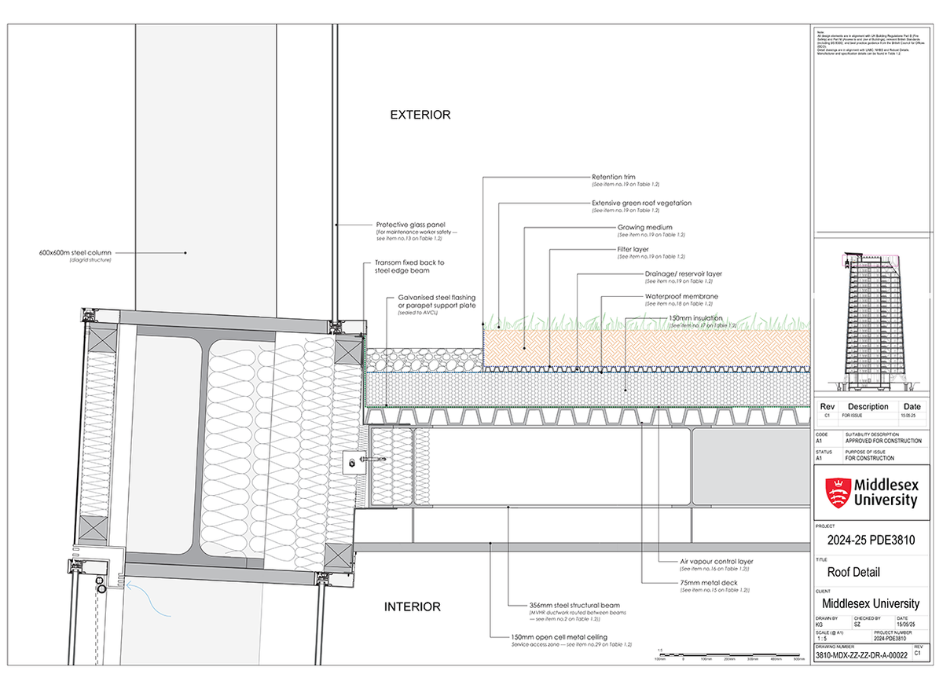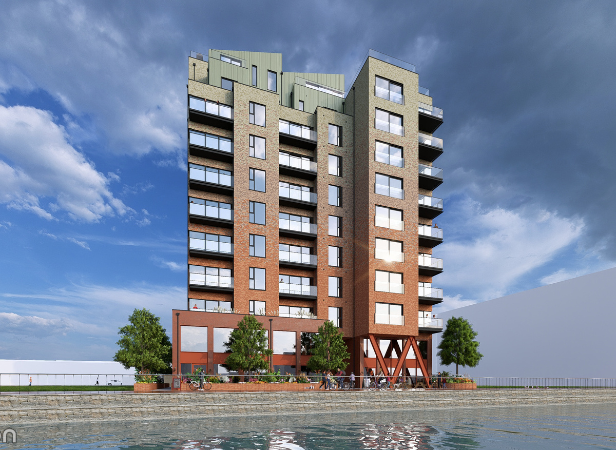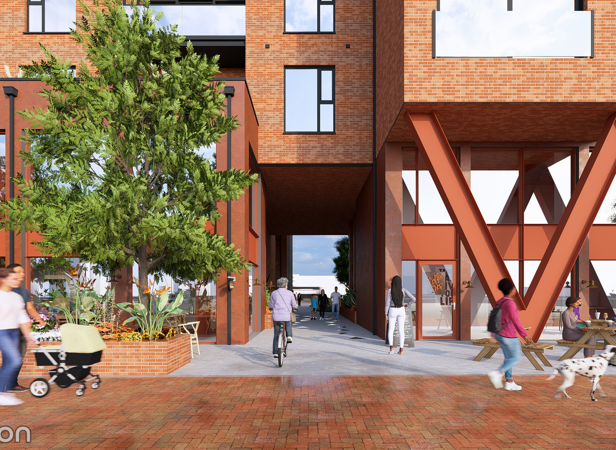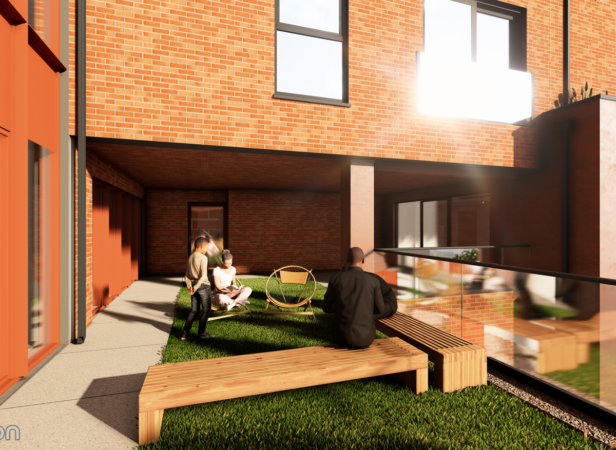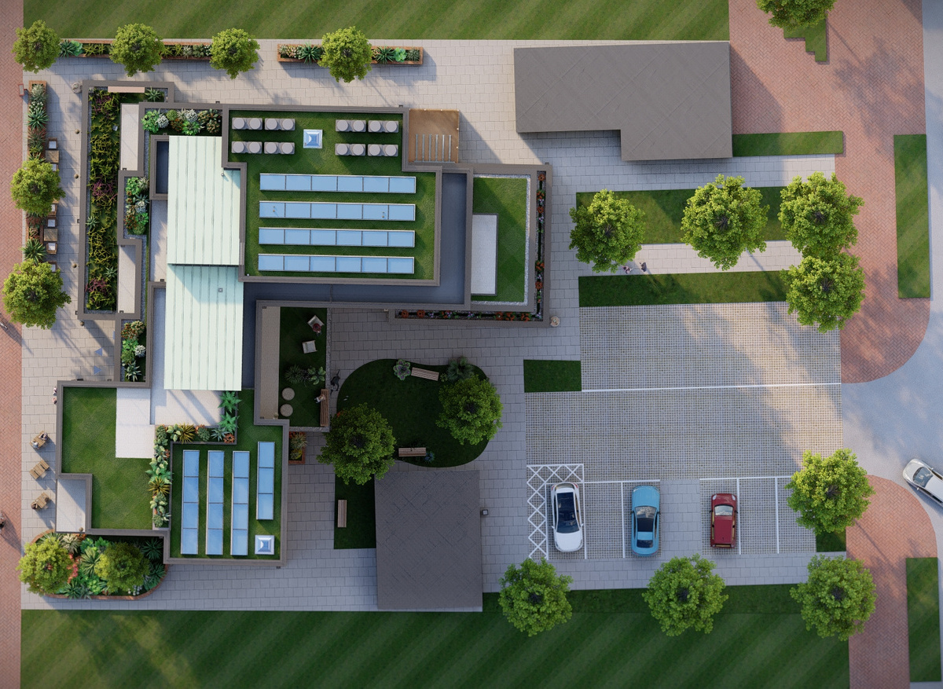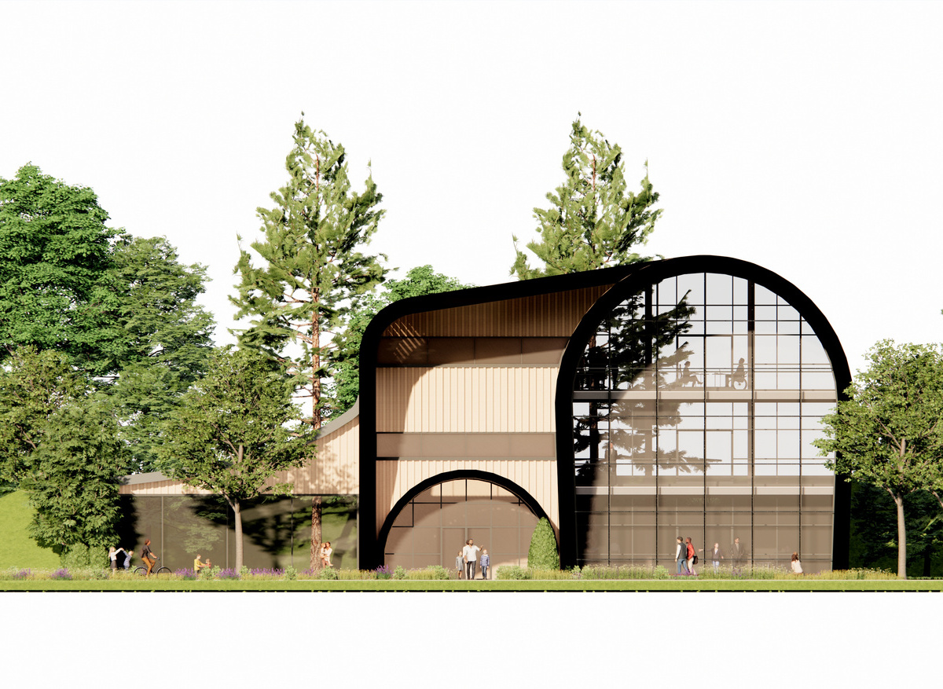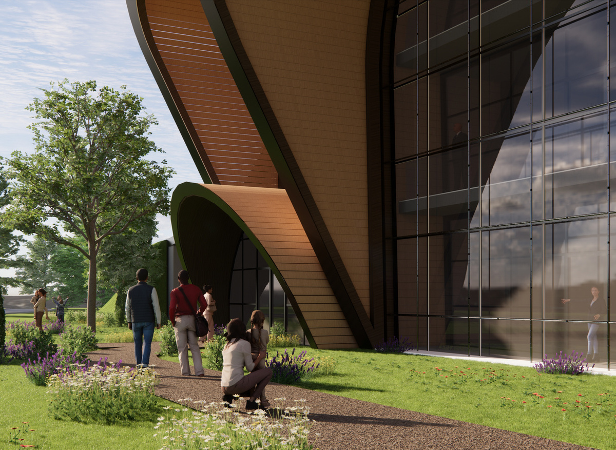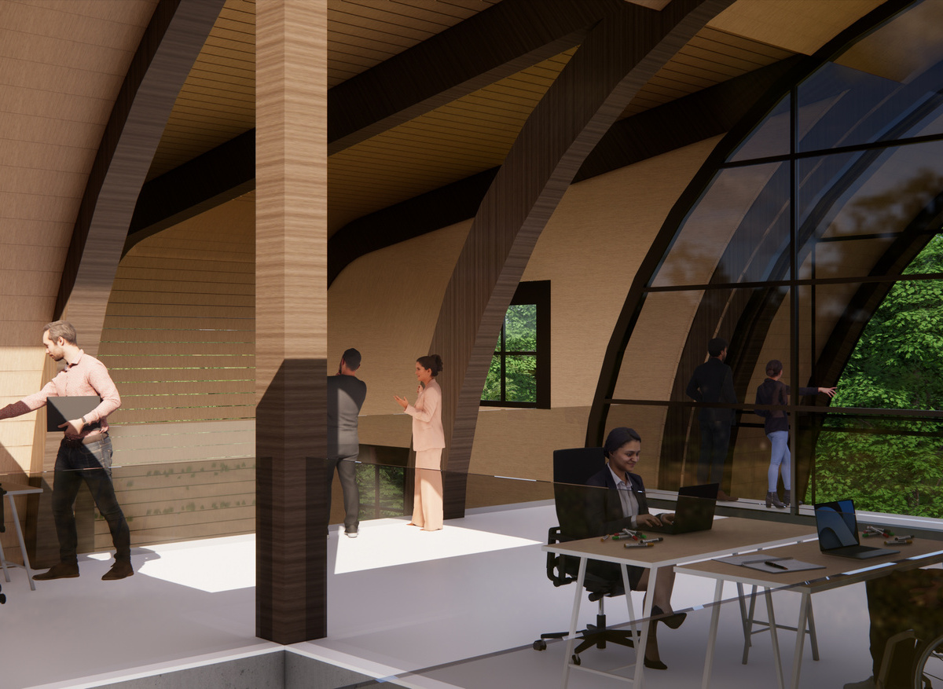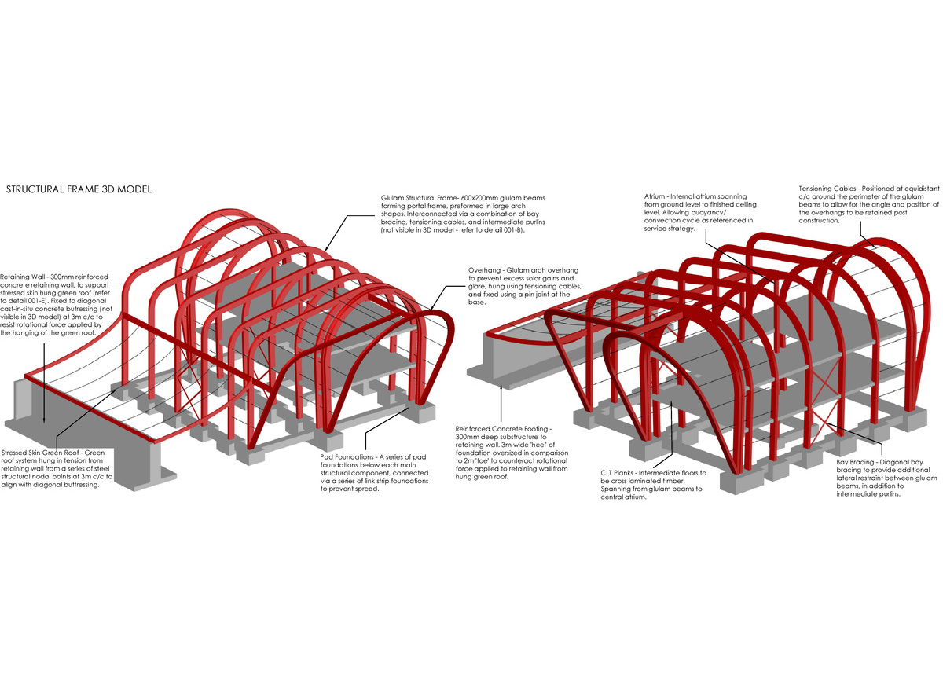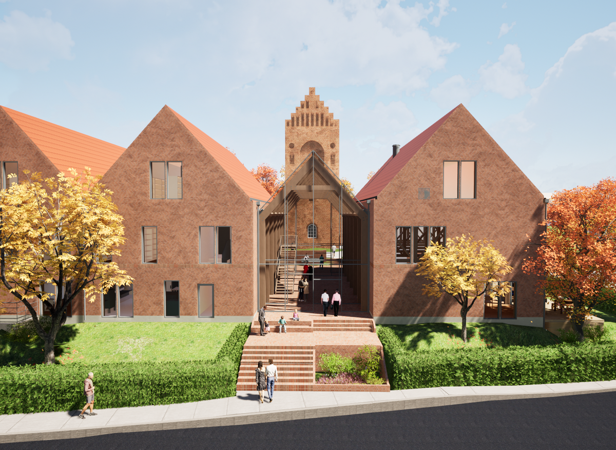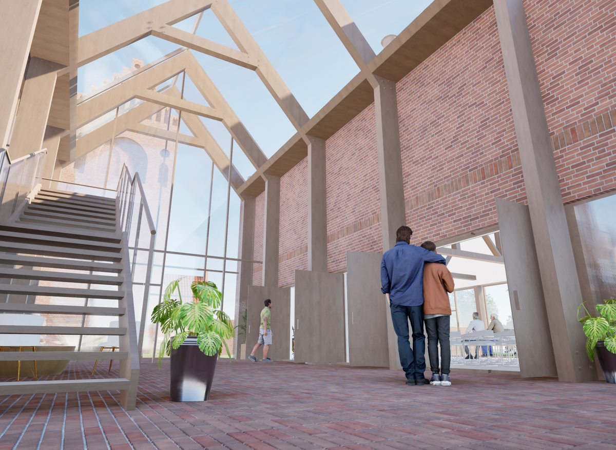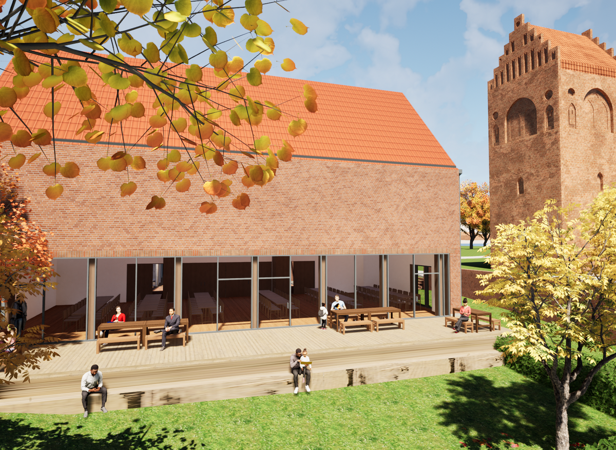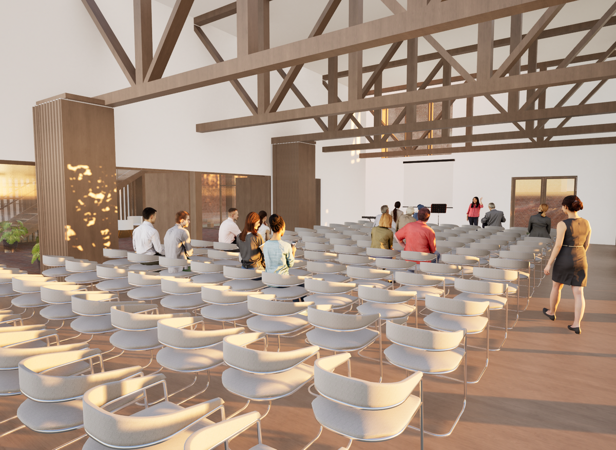Finalists | Student Project of the Year
Blackwall Yard – Braydon O'Donnell, Nottingham Trent University
This project at Blackwall Yard proposes a Vertical Farming Research and Education Centre to address urban food insecurity. By tackling the limitations of traditional farming—space, climate, and water use—the scheme promotes vertical farming as a sustainable solution while engaging schools, community groups, and residents through educational programmes.
Set within one of London’s last riverfront brownfield sites, the proposal reintegrates the Grade II listed Lower Graving Dock, once renowned for shipbuilding, as a public amenity. Reconnecting the Thames Path and extending the Greenwich Meridian Line public space restores river access and creates new opportunities for leisure and movement.
Sustainability strategies include photovoltaic panels, passive ventilation, a water source heat pump, biodiverse blue roofs, and daylight optimisation. Technical solutions such as ashcrete structural framing, hemp insulation from recycled ship rope, and prefabricated solar-shading “flags” reduce environmental impact while reflecting the site’s maritime heritage.
The Exeter Opus – Harry Humphries, University of Derby
The Exeter Opus is a proposed civic landmark on Derby's riverside, designed as an inclusive educational hub supporting adults returning to study, learners with disabilities, and those who find conventional environments challenging. Alongside academic pathways, it offers practical vocational training, aligning with D2N2's call for lifelong education across Derbyshire and Nottinghamshire.
The concept, rooted in social inclusion, informed decisions around circulation, wayfinding, and spatial variety to build confidence and independence. Flood risk is addressed through elevated walkways, permeable green zones, and terraced flood walls, transforming constraints into resilient landscape features.
It's "Book of Learning" design metaphor shapes curved façades, parametric geometries, and adaptable interiors, supported by glulam structures, natural ventilation, and sustainable materials. Prefabrication enhances precision, efficiency, and safety, reducing on-site disruption.
The Exeter Opus is conceived as both civic resource and educational landmark, combining resilience, inclusivity, and innovation.
The Drop, Stratford – Kristin Gray, Middlesex University
The Drop is a 100-metre mixed-used tower developed as a final year project in Architectural Technology at Middlesex University. Located in Stratford's post-Olympic context, it responds to challenges of density, sustainability, and inclusivity through a technology-driven design approach.
The tower's defining external diagrid reduces steel use by 20% while enabling column-free interiors adaptable to future needs. Environmental strategies combine passive and active systems, achieving operational energy below 55kWh/m2/yr and a 22% reduction in embodied carbon against benchmarks. Its tapered, aerodynamic form, double-skin façade, bio-solar roof, and vertical greenery optimise microclimate conditions while delivering a 10% biodiversity net gain.
Circular economy principles underpin the structure and façade, designed for prefabrication, disassembly, and reuse. Noise mitigation, water efficiency, and inclusive layouts further embed resilience and accessibility.
The Drop demonstrates how Architectural Technology can drive high-rise design that is low-carbon, socially inclusive, and environmentally responsive.
Harbour Heights, Land off Porth Teigr Way, Cardiff Bay – Lucy Warry ACIAT, Cardiff Metropolitan University
Harbour Heights is a conceptual project that reimagines Cardiff Bay's waterfront through the transformation of reclaimed industrial land into a mixed-use community. Part of a wider regeneration strategy, the scheme is located on Site Two and centres on an 11-storey building designed to balance heritage, sustainability, and community life.
The design references the area's industrial past with brick façades, while adopting a fabric-first, low-carbon approach. Strategies include photovoltaic panels, heat pumps, rainwater harvesting, green roofs, and a Sustainable Urban Drainage System, delivering biodiversity gains and reduced environmental impact. Innovative features such as kinetic paving tiles highlight sustainable living in action.
Residential and commercial spaces are designed to function independently, with high-quality apartments, affordable homes, and shared amenities such as a gym and landscaped terraces. At ground level, commerical units create active frontages, while cycle storage, pedestrian priority, and integration with Cardiff's planning standards reinforce inclusivity, resilience, and long-term adaptability.
The Abberton Arc - Environmental Education and Research Facility – Ryan Williams, Anglia Ruskin University
The Abberton Arc is a shared facility for environmental research and education at Abberton Reservoir, Colchester. It is a dual-use building: one half for S.E.N.D school visits and immersive learning; the other as a work hub for researchers and ecologists. The brief demanded full accessibility and sensory support, durability and adaptability, high thermal/environmental/structural performance, low-carbon construction with passive control, and spaces for observation and analysis.
Site sensitivities drive a minimal-impact approach. Analysis informed a bioclimatic façade with tuned overhangs, a tensile steel cable-net curtain wall, and passive self-heating/cooling using stack effect and convection. S.E.N.D areas employ wide circulation, acoustic dampening, daylight via skylights, and underfloor heating; teaching spaces divide with movable acoustic partitions.
Buildability favours prefabrication and a timber-first strategy. The form "grows" from the topography: soil bund, retaining wall and stressed-skin green roof flow to a curved glulam arch and glazed façade. Bespoke details resolve the project's complex interfaces.
New Parish Center Glostrup – Tanya Pedersen & Rugile Matijosiute, VIA University College - Aarhus C
The New Parish Center in Glostrup was designed to replace the existing parish hall and office, balancing modern needs with sensitivity to the historic church and cemetery. Central to the project was a low-carbon strategy, reducing reliance on concrete and adopting timber construction through CLT slabs, glulam beams, and prefabricated timber walls. Reclaimed bricks from the demolished parish hall were reused, linking the new building with its past.
Sustainability was embedded throughout, with fire safety, durability, and life cycle performance addressed to meet Denmark's strict BR18, low climate, and low energy classifications. The glazed foyer became both a welcoming public space and a technical achievement, resolved through integrated Architectural Technology.
Digital tools such as BIM, 4D integration, LCA Byg, and energy frame modelling supported data-driven decisions on cost, scheduling, and environmental performance. The result is a sustainable, contextually sensitive parish center that merges heritage, community, and Architectural Technology.

