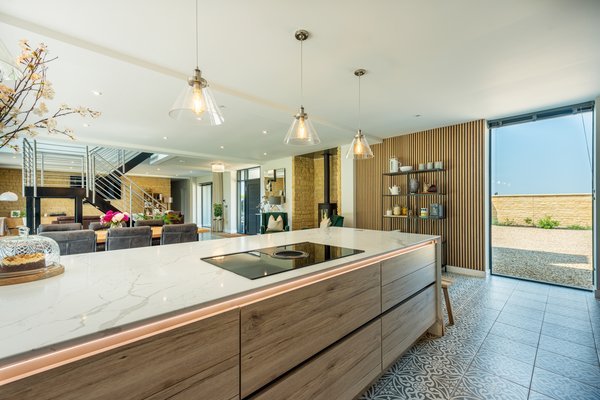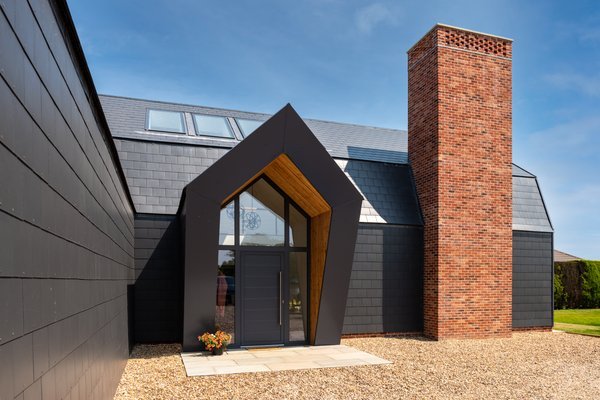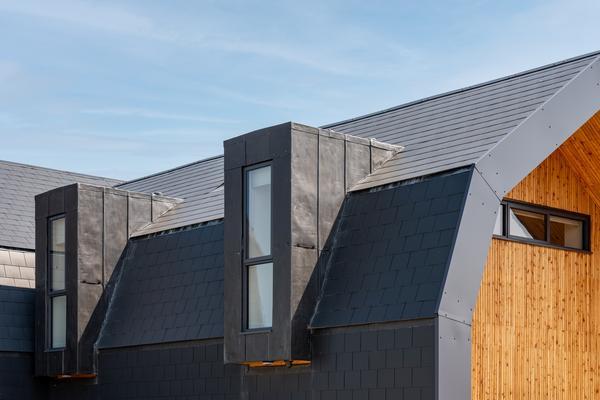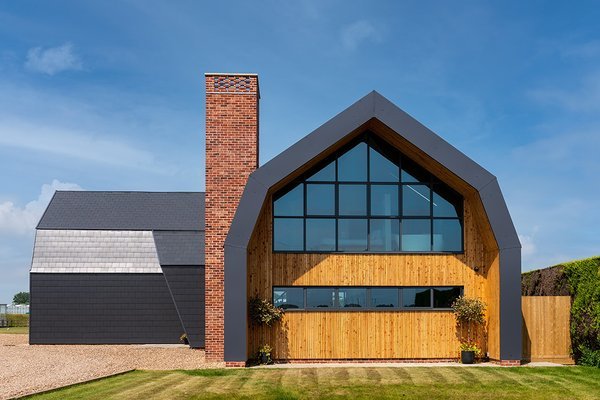Words by Studio 11 Architecture
Our client purchased a plot of land that had previously been refused planning permission at both local and planning inspectorate level. Their dream was to build a modern tailor-made home to provide multi-generational living for their blended family including an annexe for their parents.
Pre-application discussions revealed the Local Authority were open to a potential new dwelling in the site subject to the building being of outstanding architectural quality, incorporating innovation and sustainability. The outcome from discussions led to us using Architectural Technology as a core driver for developing a concept design around our client’s brief.

A key design driver for the new home was the form of the very distinctive dwellings surrounding the site. Low Fulney was one of several locations of the Land Settlement Association where people were relocated from the cities to rural areas provided homes and encouraged to live off the land. These homes in Low Fulney follow a very distinctive Dutch Barn form incorporating a timber constructed mansard roof arrangement to the first floor. Our clients were also very keen that their new home appear modern and contemporary. This led to the use of a steel frame following the mansard concept but rather than incorporate a masonry ground floor it was felt that a modern twist to the mansard shape would be to incorporate the whole building within a tiled roof. The steel frame was predominantly chosen to allow for larger open spaces but also allowed for the construction of a lightweight structure above the ground.
Highly insulated site constructed timber infill panels were then used between the frame with a service void to the inside and clad externally with a recycled tile at ground floor, first floor and roof. Whilst the tile itself was a standardised size the material composition of the tile meant that a fully ventilated void was required behind the cladding to ensure that there was no warping or deformation of the tiles once installed.

The form of a mansard roof meant that either traditional gutters or hidden gutters would be required on the building. A hidden gutter solution was investigated but the overall size and fixings for the tiles meant that the gutter would only work in the main roof area of the building. A traditional gutter system was reviewed but this significantly impacted on the aesthetics of the building. An alternative solution was devised whereby a French drain was incorporated around the permitter of the building which captured water falling from the building in perorated pipes, discharging the water into a Sustainable Urban Drainage Pond at the front of the site. This solution has the added benefit that the French drain cleans the water at source which is then attenuated to greenfield run off rate within the pond.
A key area of the design brief was to ensure that the building was flood resistant and the Environment Agency stipulated that the finished ground floor level to be no lower than the 1:100 year + climate change flood level. This meant raising the ground floor approximately 900mm above the existing ground level. We achieved this by using a suspended ground floor with perimeter French drain to deal with surface water run-off.
The house is designed to meet the definition of Zero Carbon as defined by the Zero Carbon Hub. This is made possible with a fabric first approach to design- with U-Values significantly exceeding Building Regulations throughout the building.
As well as significant fabric improvements we have also included Mechanical Ventilation Heat Recovery systems, ground source heat pump for heating and hot water as well as photovoltaic modules for electricity generation which is then stored in batteries on site. The electricity generated is sufficient to power the main house and annexe, charge the occupiers vehicles and sell the surplus back to the grid.

The final home emits – (minus) 2.5 tonnes of carbon dioxide per year when compared with a similar sized house emitting on average 6 tonnes. That is a carbon saving of 141%. This meets the Zero Carbon Hub definition of a Zero Carbon home.
The size and spans involved in the building meant that rather than timber a steel frame was chosen. This meant that large open spaces within the building could be created as well as maintaining design features directly relating to the site and its surrounding environment. One key design feature of the building is the entrance door and canopy above which is designed to intrigue and appear as if the roof leans forward towards you when you enter the building. Significant design time was spent between the Structural Engineer, steel fabricator and ourselves ensuring that the frame was detailed appropriately to provide both the internal and external spaces required by the design. We developed a 3D model of the frame and key elements of the building to ensure material junctions were co-ordinated and worked efficiently within the overall design. The first model developed highlighted issues relating to steel connections and allowed us to work with the structural engineer and the steel fabricator to refine specific connections ensuring continuity of insulation layers and the visual appearance externally of the building.
With multi-generational living in mind, it was important that every occupant’s age, together with their needs and lifestyle were taken into account when designing the inside spaces. The grandparents annexe, adjacent to the main house, is designed to be fully accessible for elderly residents. To accommodate the differing ages of the children, consideration was given to the teenage family members having a space for them to be themselves.

We designed them their own wing on the first floor, and Nathan and Amye a self-contained primary suite at the front of the house next to the nursery where baby Niamh has space to play as well as her own ensuite. The landing on the first floor is designed to be the spine of the building, allowing access to bedrooms and bathrooms. At the end of the landing, the space opens out in to the double height Lounge area below.
Downstairs, the spaces are designed to be open, double height spaces where possible to promote sociability and mental well-being, allowing plenty of space and light. There are also multiple areas that create a cosier environment to gather in small groups or have individual space when needed or carrying out individual activities.
When asked in a magazine interview if the final result was everything our client had hoped it would be, they said “Yes, and more. I was able to create a family home where multiple generations can enjoy family life together. Creating a home that is completely unique and tailor made to us is something I am very proud of.”
