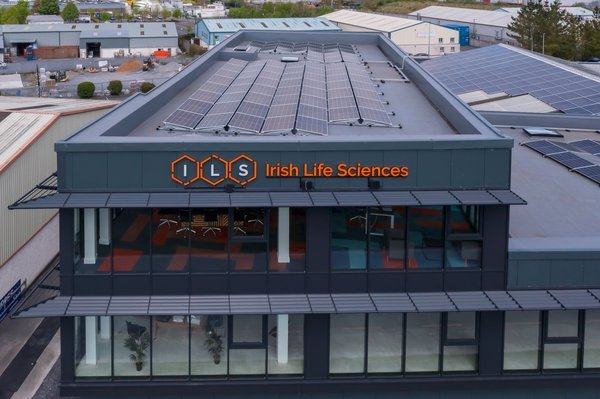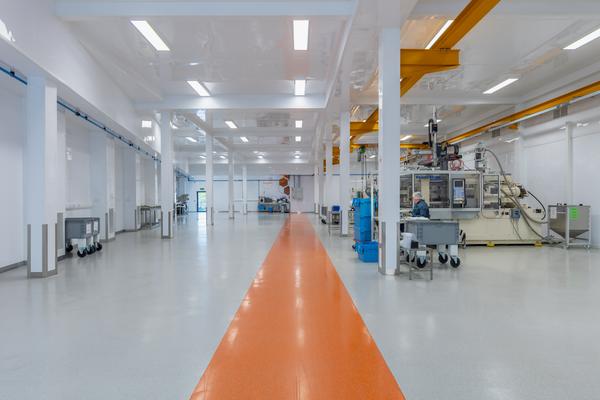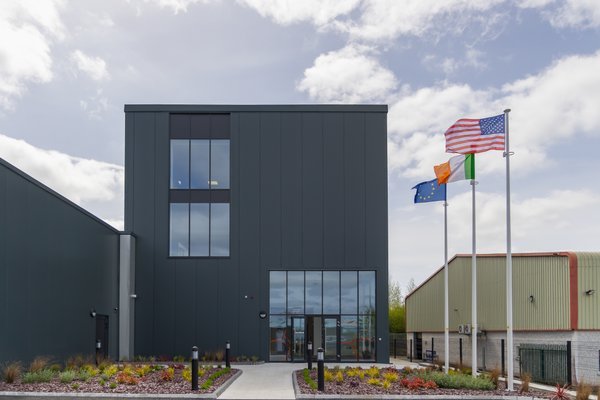Words by Mel McGerr FCIAT, MMA Architects
Mel McGerr FCIAT was approached in early 2019 by a new Athlone company, Irish Life Sciences, to design a state-of-the-art facility for their new venture. The brief required a striking building that would reflect this new and innovative company on the international life sciences market.
They had an immediate requirement for a building to have multiple purposes. As the core market of this business was based internationally, the client was keen to develop a building that portrayed their commitment to carbon neutrality and energy efficiency in their manufacturing processes. The client owned a site with an existing warehouse on it and wished for this to be the site of their new facility.

It was identified that this existing structure offered a unique opportunity to challenge the common notion of demolition and rebuild. Instead, MMA Architects sought to adapt and reuse – immediately reducing the carbon footprint of the project. It was through detailed engagement with the client that it was learned that the original steel structure had previously been a warehouse in Scotland and had been dismantled and relocated here in the mid 1990s.
Budgetary constraints meant that ratings such as LEED or BREEAM were not sought but a pragmatic and innovative approach led to sustainable targets being identified and achieved, and compliance with Part L of the Irish Building Regulations. Despite working within a tight budget and restricted site, this project was highly innovative in its aspiration to show that it is possible to positively contribute to a sustainable future.
Simplicity and buildability were at the fore of all design and detail decisions. MMA Architects took a proactive approach, working closely with the main contractor to agree detailing and finishes. There was significant complexity where the new extension met with the existing structure – particularly at roof level. This was dealt with by using a simple parapet structure and hidden gutter assembly.
Whilst the options of lower carbon structural material such as timber were examined, it was decided to proceed with a steel structure. Reusing the existing warehouse reduced the carbon footprint of the new construction by minimising the need for new materials and resources to be used in the construction process. By repurposing the existing structure, the embodied energy and emissions associated with the production and transportation of new building materials were avoided. Additionally, the reuse of the existing structure reduced the amount of waste generated from the construction activities that traditionally would have gone into landfill, further reducing the environmental impact.
Another major carbon saving was the repurposing of an extensive existing steel mezzanine structure. Originally positioned to the north of the warehouse, it was dismantled and rebuilt to the east, housing toilets and stores on the ground floor and additional stores and warehouse staff facilities at first floor level. Reuse of the materials also contributed hugely to keeping within the budget!

The manufacturing machines housed in the clean room are high energy users and this created a significant carbon footprint. From an early stage it was agreed that PV would offer the optimum opportunity to reduce electricity consumption from the grid and develop the building's carbon credentials in a meaningful way. The result was an installation of 447 solar panels to generate clean energy for Irish Life Sciences.
Another small but innovative addition to the energy efficiency of the design was the use of a thermodynamic solar panel to provide hot water for the office spaces. This is a system that works on similar principles to a heat pump but with a small external panel that extracts heat from the atmosphere to heat the water. This meets the needs of hot water for staff showers etc. where previously electric or gas would have been used. The cleanroom manufacturing facility was designed to ISO 8 within the ISO14644-1 classification standard for classrooms. Initially 7 no. moulding machines were installed, but with extra space and capacity for up to 15 as manufacturing increases.
For improved efficiency and functionality, these machines were located at ground level in the new section next to the warehouse that holds the raw materials for manufacturing. Provision was made for the future connection of silos, to more efficiently supply raw materials to the machines.

The entire first floor level has been left fallow for future expansion. This area has been earmarked as a research and development facility to create new products.
Irish Life Sciences are a new and innovative company, providing highest quality products to the international life sciences market. When recognising the need for a new facility, they saw the opportunities to be innovators and leaders in construction too. This drive for quality and innovation combined with MMA's knowledge in the field of Architectural Technology led to the delivery of a highly innovative building built on sustainable principles.
