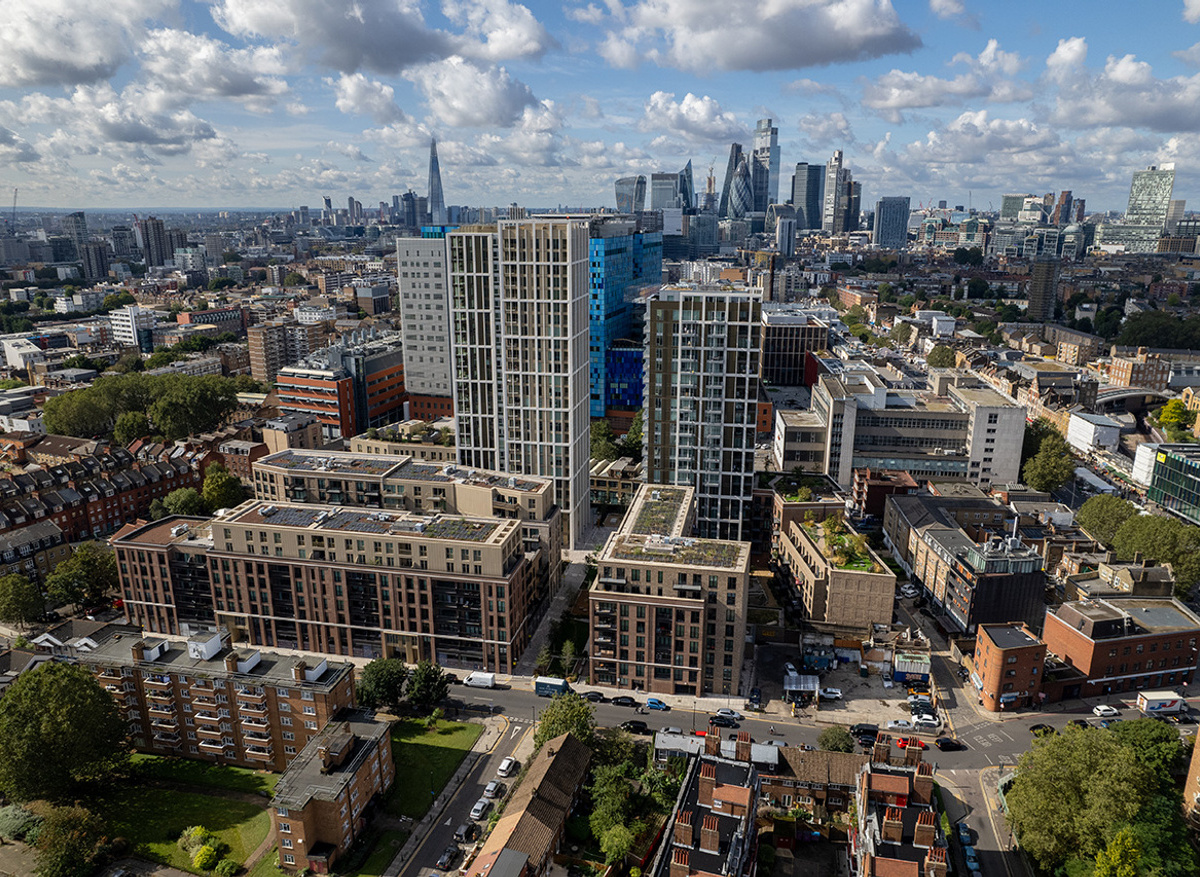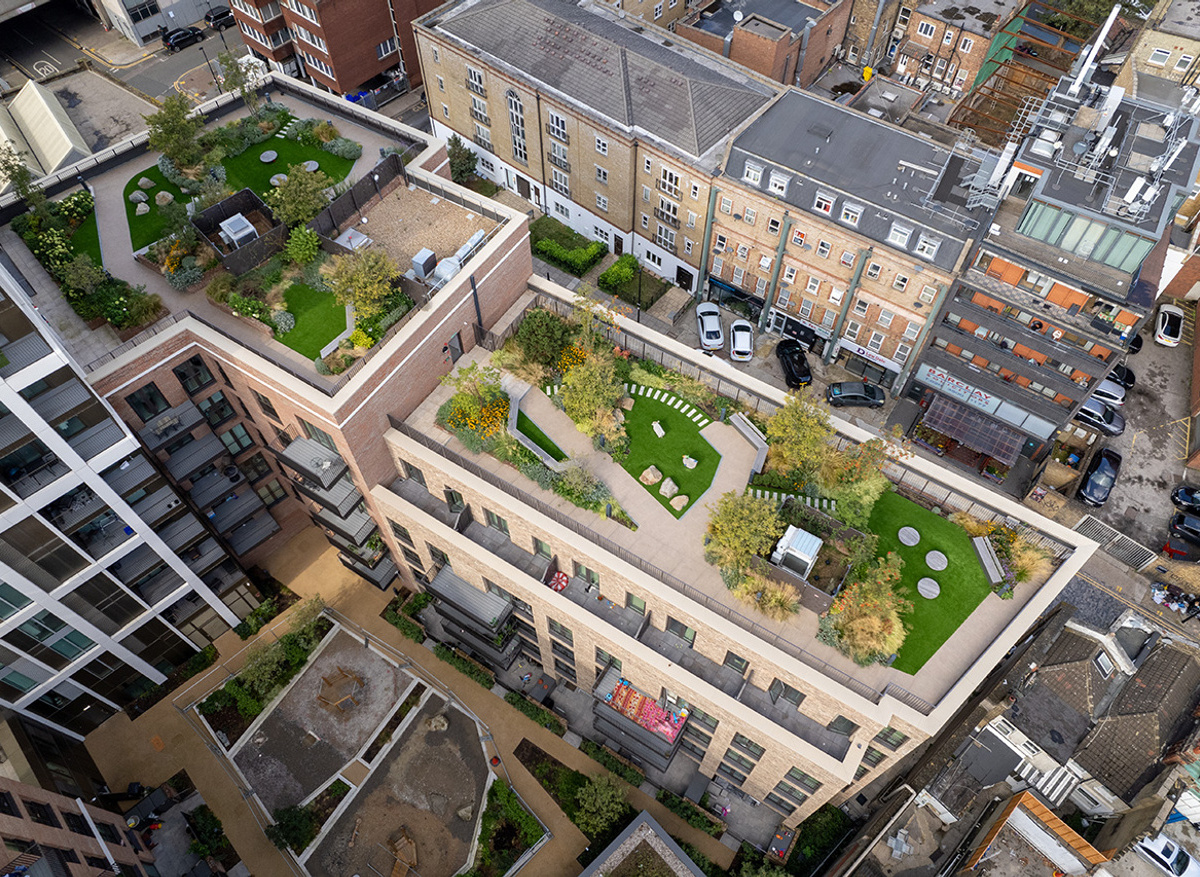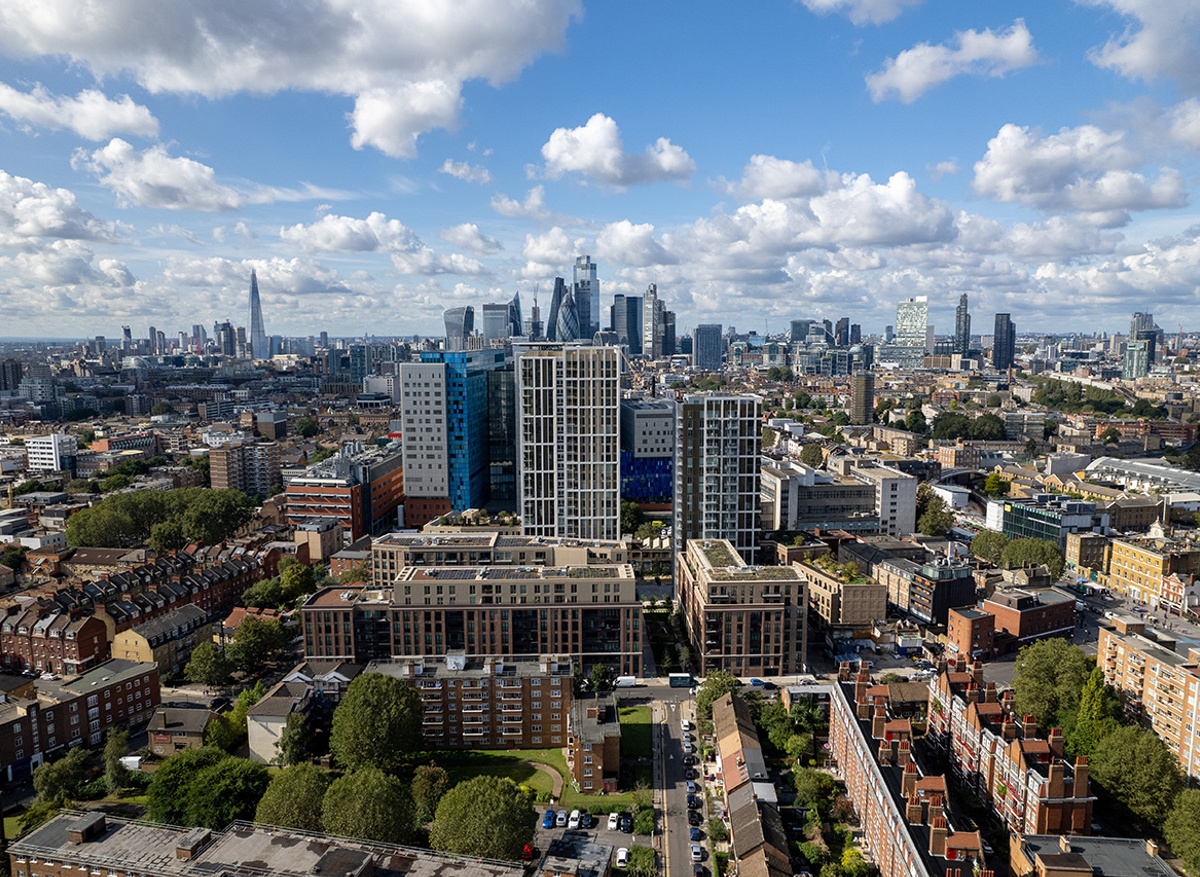Winner | New Build of the Year
The Silk District Phase 2
BSBG (Brewer Smith Brewer Group)
Located in the heart of Whitechapel, East London, The Silk District Phase 2 represents a pivotal chapter in the evolution of the historic district. Developed by Mount Anvil and delivered in partnership with key consultants including Brewer Smith Brewer Group (BSBG), this residential-led, mixed-use development blends architectural innovation, technical rigour, and social purpose into a striking urban intervention that meets the demands of contemporary city living.
Comprising a 25-storey residential tower and two accompanying low-rise blocks, the development contributes 262 high-spec apartments - ranging from studios to three-bedroom homes-across a mix of private and affordable tenures. The project offers a total gross internal floor area of 22,027 m2 of residential space, complemented by 773 m2 of commercial and F&B outlets. At its core, The Silk District Phase 2 is not just about housing, it's about cultivating an inclusive, community-oriented lifestyle with longevity, sustainability, and quality as guiding principles.
BSBG served as Lead Consultant, Executive Architect and provided full Construction Supervision services, having been engaged from RIBA Stage 3 through to project completion.
A strategic role for Architectural Technology
From its inception, Architectural Technology was embedded into the project's DNA, not simply as a technical exercise but as a driver of decision-making, coordination, and innovation. BSBG's involvement at Stage 3 included the production of all technical drawings and construction documentation, facilitating the integrity and clarity required to deliver a project of this complexity and scale.
A defining characteristic of this project was its commitment to digital collaboration and precise construction sequencing. The use of these methodologies was vital, particularly given the global context in which the project was delivered.
Digital collaboration and BIM integration
The onset of the COVID-19 pandemic coincided with the early phases of construction, adding an unprecedented layer of complexity. However, BSBG's foresight in adopting cloud-based digital platforms ensured the continuity of workflows, decision-making, and intercontinental communication.
BIM 360 was used to connect all stakeholders - from London-based contractors to Dubai-based consultants - within a shared digital environment. This platform ensured consistency across documentation, version control, and model coordination, proving invaluable during lockdowns and travel restrictions. Microsoft Teams was similarly used to maintain weekly meetings and streamline interdisciplinary collaboration.
4D Sequencing: Pushing the boundaries of detail
Perhaps the most groundbreaking contribution to the project's technological narrative was the implementation of BSBG's 4D Sequencing methodology.
Traditionally, BIM's fourth dimension – time - is used at a macro level to indicate site logistics or project timelines. BSBG advanced this concept by applying time-based modelling to construction detailing itself. This innovative approach transformed static 2D drawings into fully sequenced 3D assemblies, simulating the precise, step-by-step build-up of individual components.
This process began with standard 2D details, which were then translated into highly detailed 3D BIM families. Each layer - whether structural, thermal, waterproofing or finish - was virtually assembled, validated, and documented. The sequence was then visually displaced to create a step-by-step breakdown of the full build-up, allowing contractors to understand not only what to build, but exactly how and when to build it.
The benefit of this approach lies in its clarity. The sequencing allowed for early validation of construction methods, eliminating ambiguity and reducing the risk of on-site improvisation or misinterpretation. This also ensured the protection of design integrity and reduced the potential for errors in multi-trade interfaces.
Unlike traditional detailing or isolated trade sequencing, BSBG's 4D models were developed to the highest Level of Development (LOD), combining multiple trade elements into a singular, coordinated system. The approach acted as a single source of truth for the entire supply chain - enhancing buildability, improving communication, and significantly de-risking the construction process.
Architecture for health, safety and sustainability
The Silk District Phase 2 has been designed not just for now, but for the future-placing emphasis on robustness, safety and occupant wellbeing.
The development adheres to the latest British Standards in fire safety and structural integrity, utilising reinforced concrete cores, advanced façade systems, and best-in-class insulation. The project’s curtain walling, which spans full-height on the tower, not only maximises natural light but is designed for thermal efficiency, security and fire protection.
Inclusive design principles guided the layout and public realm strategy - featuring step-free access throughout, neurodiversity-sensitive spaces, tactile surface treatments and well-lit communal areas with carefully balanced surveillance. High-performance glazing also supports both acoustic comfort and psychological security.
The development integrates smart safety features, including interconnected smoke and CO detectors, secure access control systems, and energy-efficient ventilation systems - all connected to a centralised BMS (Building Management System) that operates 24/7.
Environmental performance & green infrastructure
The project is deeply attuned to its environmental responsibilities, with a suite of sustainability strategies integrated throughout.
Brise Soleil: In areas where curtain walling could present overheating risks, full-height Brise Soleil systems have been employed. These not only offer solar shading but double as fall protection-allowing for full-height, openable windows and natural ventilation without compromising safety.
Thermal Bridging: Detailing around balconies was rigorously explored to prevent thermal bridging, contributing to lower heating demands in winter and reduced reliance on cooling systems in summer.
Photovoltaics: Each building within the development features rooftop solar panels, providing clean, renewable energy that reduces grid dependency.
Green Roofs: Green roofs help lower internal temperatures, reduce stormwater runoff, and promote biodiversity by providing habitats for birds and insects.
Insect Habitats & Bird Feeders: The landscaping strategy includes diverse planting to support a variety of insect and bird species, promoting ecological continuity in an urban setting.
Architectural language & urban context
As part of a wider regeneration masterplan, The Silk District Phase 2 was carefully conceived to reflect the evolving identity of Whitechapel - an area rich in cultural diversity and historical significance.
Architecturally, the buildings offer a contemporary interpretation of East London's industrial heritage, utilising modern materials in a bold yet sensitive composition. The massing of the low-rise blocks complements the human scale of the surrounding neighbourhood, while the tower acts as a vertical counterpoint, offering city views and daylight access across all levels.
The public realm was prioritised as a key design driver. Landscaped courtyards, seating areas, and pedestrian-friendly pathways were integrated to activate the ground plane and encourage community interaction. This blend of private and public space aims to foster social cohesion and long-term neighbourhood value.
Impact and legacy
The success of BSBG's documentation and digital delivery standards has led Mount Anvil to formally adopt these protocols as part of their Employer Requirements, setting a new benchmark for future projects. The project not only remained on track and on budget during the most disruptive phases of the pandemic, but also exceeded client expectations in terms of coordination, construction quality, and long-term adaptability.
Today, The Silk District Phase 2 stands as a shining example of what can be achieved when architectural technology is used not just to design buildings, but to define how they're made, how they're experienced, and how they stand the test of time.

-

-

-

-
This submission showcases technical excellence through BSBG’s pioneering 4D Sequencing Initiative, which brought unmatched clarity to contractors and stakeholders. Despite unprecedented pandemic challenges, the team delivered high-quality documentation and used cutting-edge BIM processes to keep the project on track and on budget. The resulting standard has influenced Mount Anvil’s future tendering requirements, setting a new industry benchmark. The development’s successful reception by both client and residents reinforces its impact. Large-scale housing done with care and precision.
Judges' comments
New Build of the Year

