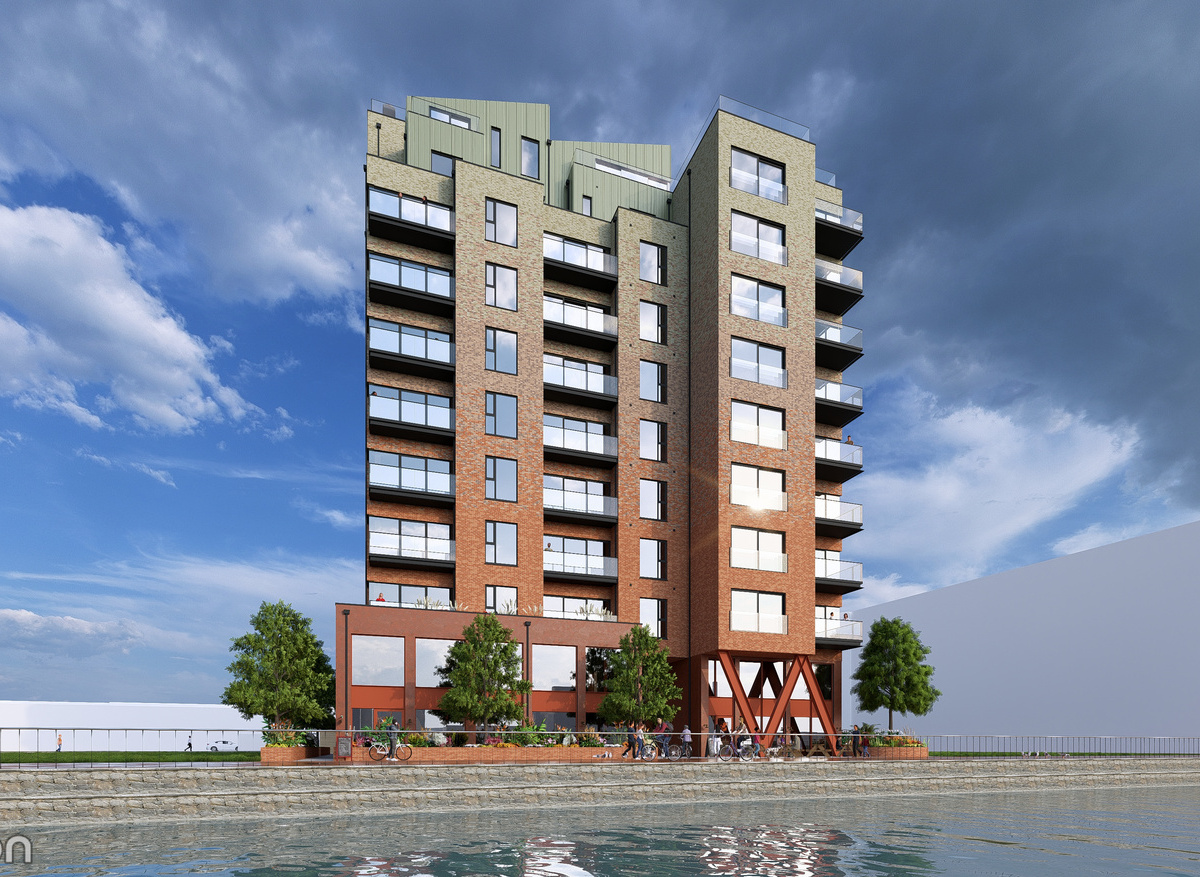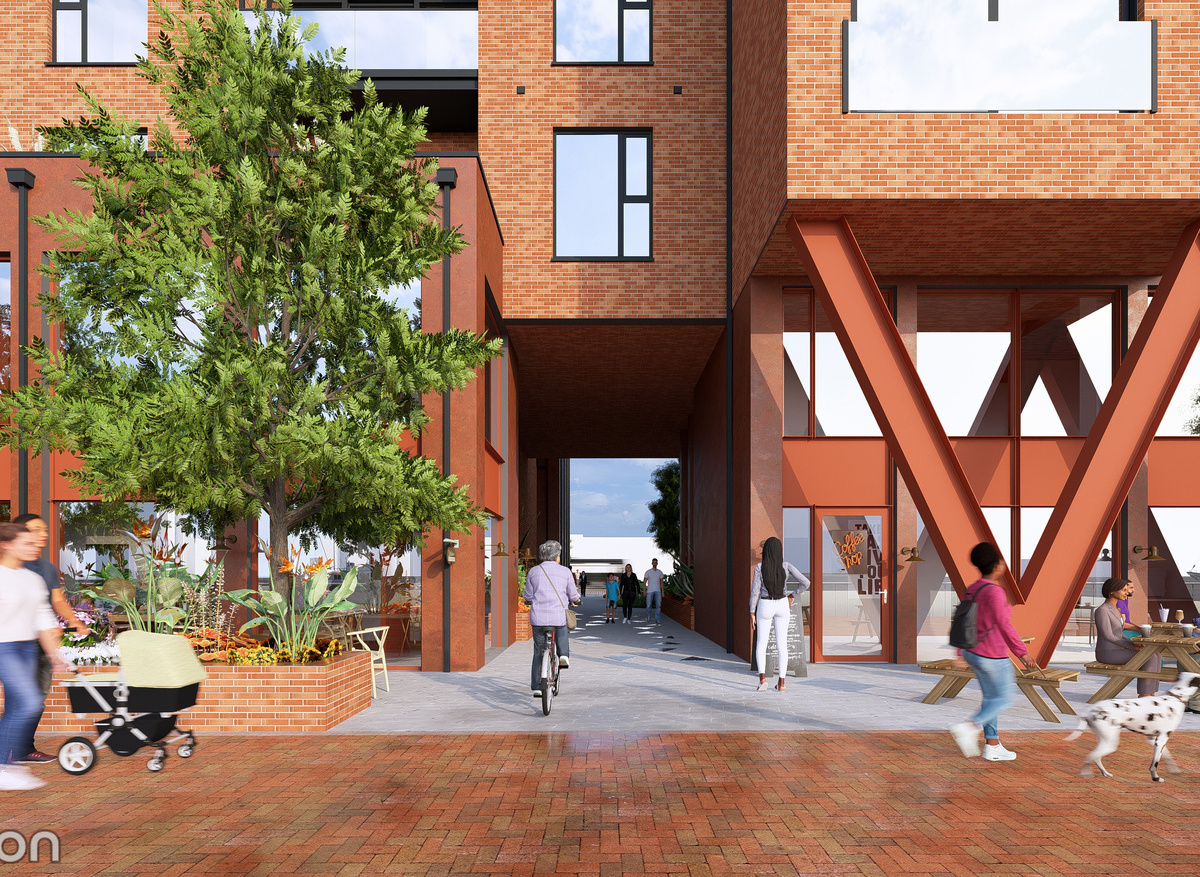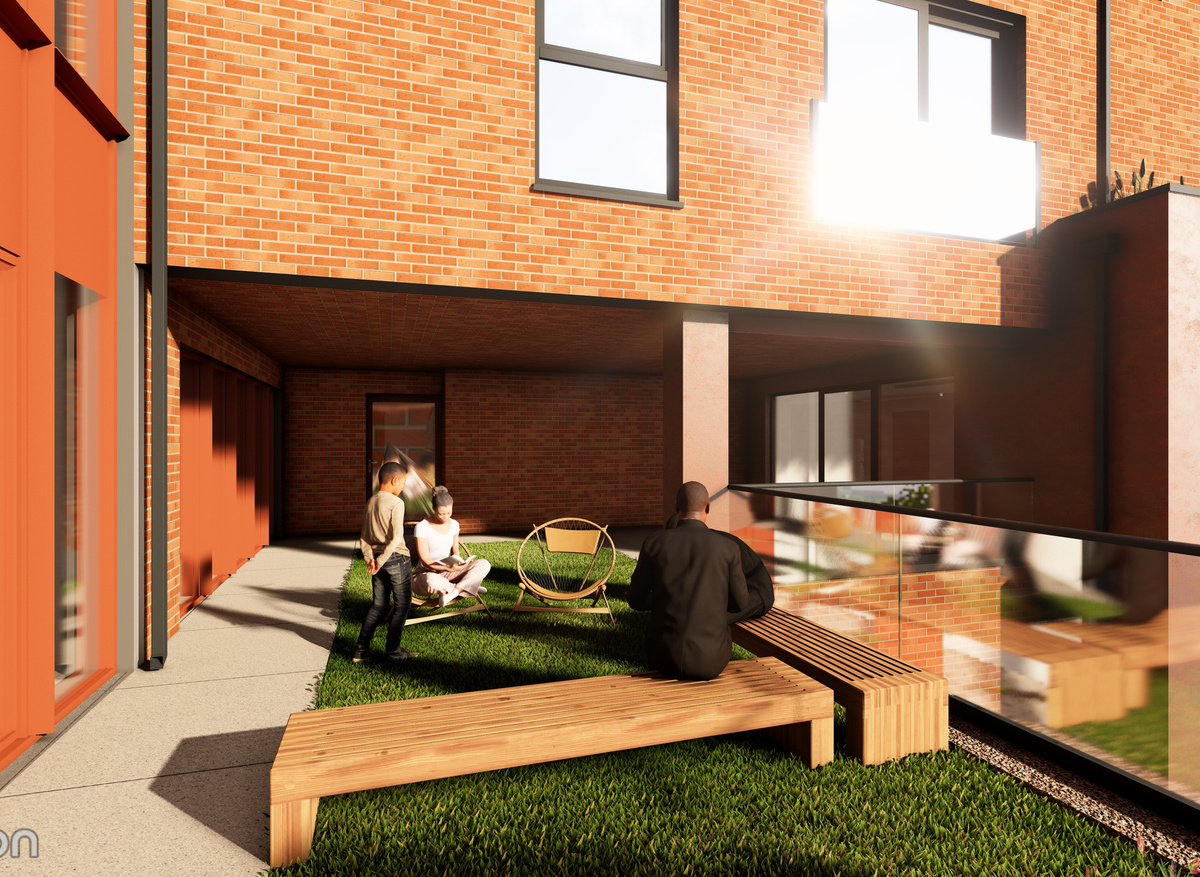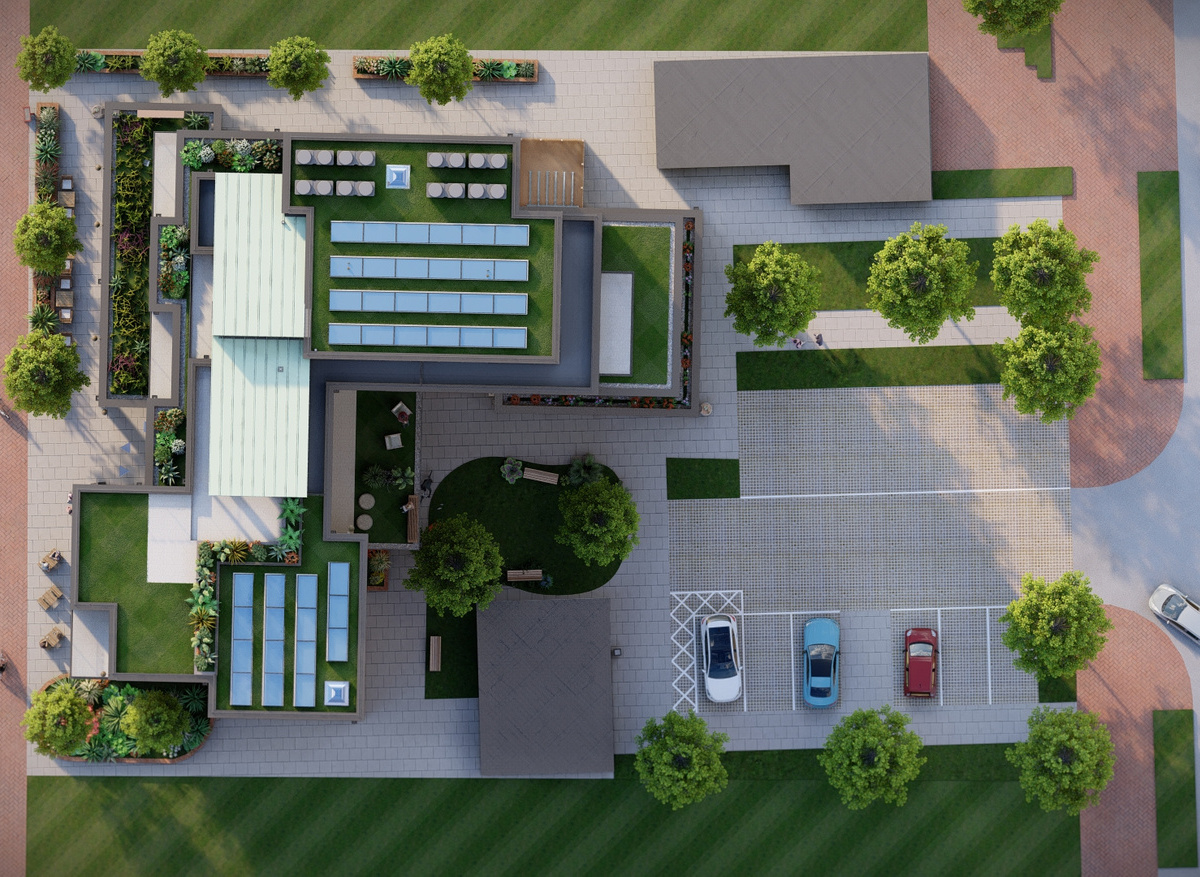Highly Commended | Harbour Heights
Lucy Warry ACIAT, Cardiff Metropolitan University
The design of Harbour Heights was born from an ambitious brief: to transform a narrow strip of reclaimed industrial land into a series of twelve mixed-use buildings, each contributing to a new identity for Cardiff Bay. Positioned to overlook the waters of Cardiff Bay and the historic Roath Basin within Porth Teigr, the project set out to create distinctive waterside experiences while embracing the rich heritage of the site.
Regeneration context
Harbour Heights forms part of a larger coastal regeneration initiative that seeks to reimagine the waterfront as a sustainable and inclusive mixed-use community. The site sits between the industrial edge of Cardiff Bay and its recently redeveloped retail and commercial quarter. The overarching objectives go beyond the physical act of building... they focus on enhancing the local character while at the same time elevating environmental performance through the integration of low-carbon and sensitive design strategies.
The scheme
The Harbour Heights development represents one of twelve phases in this regeneration story, located specifically on Site Two. The scheme centres on a striking 11-storey building designed to inject new life and energy into the area. Its presence will not only reshape the skyline but also provide a place where community and commerce come together in balance.
Design concept
The concept for Harbour Heights grew from a deep understanding of the site’s industrial past and the emerging needs of a new Cardiff Bay community. Brick facades recall the rustic character of the site’s former industrial buildings, while the overall aesthetic balances visual textures and contemporary forms. The result is a modern architectural language that respects its heritage yet speaks confidently of the future.
Environmental strategy
Sustainability lies at the heart of the project. The design has been shaped by a strategy rooted in low-carbon construction methods and passive design principles, with careful attention given to material choices that embrace the circular economy. This means the building not only reduces its impact on the environment but is also adaptable for the long term.
Living at Harbour Heights
Residential areas have been designed to operate independently from commercial spaces, offering a sense of privacy and exclusivity. Residents will enjoy 24-hour access to high-quality apartments, which include both luxury homes and affordable flats, arranged to create a vibrant and inclusive neighbourhood. A private gym and a generous outdoor amenity space at second-floor level encourage active and healthy lifestyles, reinforcing a sense of community for tenants.
Commercial life
At ground level, Harbour Heights opens itself to the public with a series of thoughtfully designed commercial spaces. A grocery store provides everyday essentials, while smaller units present opportunities for a restaurant and a coffee shop. These spaces are intended not only to serve practical needs but also to foster social interaction, creating new meeting points for residents and visitors alike.
Shared external spaces
Although external space is limited, with most of the space being used to satisfy the Local Development Plan where this site forms part of a 500 dwelling development area, its design has been approached with the wider community in mind. The ground floor offers all publicly accessible areas, carefully prioritising pedestrians and cyclists. Cycle storage is provided to encourage sustainable travel, while motorists benefit from the convenience of a nearby multistorey car park.
Cardiff Council planning policies and guidance were heavily referenced when developing the site layout for Harbour Heights to ensure cycle storage, car parking and bin storage was all in line with standards to create a comfortable and future-proof design.
Green and Blue infrastructure
A Sustainable Urban Drainage System is integrated throughout the site to manage rainwater. Green roofs and landscaped amenity spaces
enhance biodiversity and provide welcome moments of softness within the urban fabric. Together, these measures ensure that the building contributes positively to the ecological resilience of Cardiff Bay.
Performance and Net Zero ambitions
Harbour Heights has adopted a fabric-first approach, designing walls and roofs to exceed regulatory requirements in thermal performance. This allows for generous glazed areas that capture views across Cardiff Bay while maintaining energy efficiency.
Aiming to recognize net zero future targets and aiming for a low-carbon building, design was approached through a balance of considering methods of reducing energy demand and incorporating renewable energy systems, including a rooftop photovoltaic array and air or ground source heat pumps. Rainwater harvesting systems capture grey water for reuse in toilet flushing, further lowering the environmental footprint.
A particularly interesting feature would be the ‘Pavegen’ external pavers which generate electricity from Kinetic Energy. These are strategically places where high traffic is expected, not only to maximise the efficiency of said panels, but also to get the public thinking about sustainable living habits.
Durability and materials
The decision to avoid render systems was driven by a desire for durability and reduced maintenance. Instead, the project employs the Wienerberger Corium brick-slip tiling system, chosen for its longevity, fire safety credentials, and contribution to the circular economy. With a BBA-certified design life of 35 years, the system ensures Harbour Heights will stand resiliently against the test of time.
Construction and buildability
As part of a twelve-phase development, buildability was a key consideration in order to minimise disruption to the surrounding area. Lessons from the Grenfell Tower fire and the Hackett Report were integral to material and structural decisions. The building uses a prefabricated structural steel frame, enabling faster and cleaner site operations, alongside in-situ concrete floor slabs that allow for flexible internal layouts adaptable to future needs.
Fire safety
Fire safety strategies are rigorously observed, with compliance to the latest Part B2 regulations. Two firefighting staircases with dedicated lobbies ensure safe means of escape, while residential and commercial escape routes remain completely independent. Fire stops are integrated at every floor level, and robust detailing ensures continuity and reliability throughout the building.
Building Regulations compliance
Every element of Harbour Heights has been detailed to exceed the requirements of UK Building Regulations. Structural fire protection is achieved through independent plasterboard cladding of steel members, while moisture resistance is ensured by carefully detailed damp-proof membranes. Acoustic design achieves significant reductions in airborne and impact sound transmission, creating a calm internal environment. Thermal insulation is enhanced by Rockwool products sourced locally, which not only improve performance but also support fire and acoustic standards. Stairs and access provisions comply fully with Parts K and M, ensuring inclusivity and accessibility for all.
Buildability in practice
The choice of a brick slip system over full bricks allows for safer and faster installation, especially when working at height. Prefabricated concrete stairs located on external walls enable quicker installation and immediate use during the construction process, further streamlining site operations.
Harbour Heights is not a building destined for construction, but rather a student exploration of what sustainable, inclusive design could look like on Cardiff’s waterfront. The project has been a chance to test ideas, to balance heritage with modern demands, and to apply technical knowledge in a meaningful way. While conceptual, it represents a small step in learning how architectural technology can contribute to shaping better places for people and the environment.
Harbour Heights remains a concept, but one shaped by careful thought, meticulous detail, and a focus on practical, sustainable design.

-

-

-

-
There was clearly explained decision-making in the summary report covering the requested fields. Thorough environmental and building performance modelling demonstrated a robust and sustainable design. Some elements of detailing where the stated principles of thermal continuity could have been upheld, and there’s a missed opportunity to incorporate triple glazing. Conceptual design could have been explored more thoroughly but an exceptional submission worthy of a Highly Commended award.
Judges' comments
Student Project of the Year
