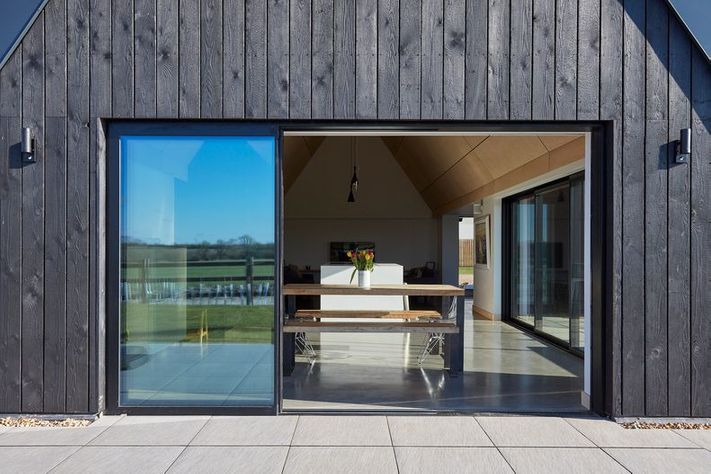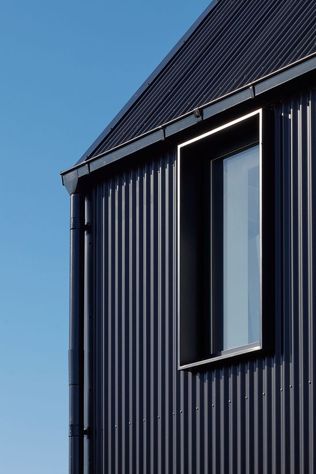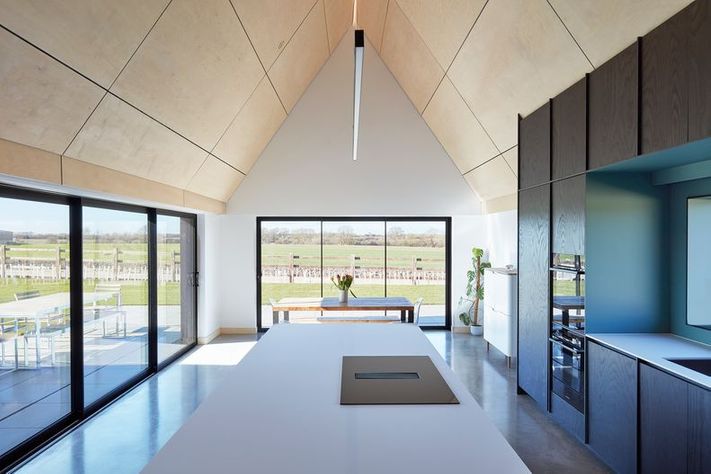Highly Commended
Plot 9, Caxton
PiP Architecture
PiP designed a stunning contemporary take on the local agricultural vernacular which fits pleasingly into its rural surroundings. The completed home consists of a two-storey barn clad in corrugated metal with simple aluminum framed openings and striking Corten features, linked to a steeply vaulted, timber clad open plan kitchen-living-dining space. Plot 9 was a 0.4-acre plot on the site of an old farm.
The minimalist aesthetic and strong material palette that PiP delivered perfectly translates the clients’ detailed brief and required meticulous attention to detail to achieve such a clean, high-quality finish. PiP provided detailed technical drawings and were actively on-hand throughout the project with creative solutions to hide the complexities of the build behind a deceptively simple façade, such as concealed lighting, bespoke ventilation system and slim-framed, large glazed openings.
PiP designed the building with a steel frame and stick-build construction with timber infill. This construction technique allowed quick and easy erection of the main structure and ensured it reached a weather tight point more quickly than traditional construction methods. It also allowed materials with low embodied energy to be supplied by small scale local traders which reduced the carbon footprint and also mitigated access challenges caused by a narrow country lane. The client’s initial brief was for a New Zealand ‘bach’ inspired, design-led but practical home that will comfortably accommodate this young family as they grow. The New Zealand ‘bach’ is a low-key, paired back holiday home, often a black corrugated metal hut with lots of interior plywood.
A sense of flow is achieved by the internal layout that PiP designed, providing separate spaces without a feeling of disconnect. An early design included just one barn form, but the second was added forming an L-shape to allow for the bedrooms and offices to be divided from a more communal open plan kitchen-dining-living space. The two distinct forms offer the different types of accommodation the client requires, from large open family spaces to self-contained guest, master and office suites. Additionally, glazing was used to allow a line of sight from one space into another and internal sliding doors open up or close off different zones, such as a family snug and pair of offices.
Externally, the main barn has a corrugated metal façade, vertical timber boarding and metal standing seam roof. It is punctuated by simple aluminum-framed windows varying in dimension to reflect an agricultural building and create a pleasing overall composition. The window positions provide naturally well-lit comfortable spaces encouraging a pleasing connection between inside and outside, while optimizing the south and westerly aspect of views across the countryside. Dramatic Corten features, including an oriel bay window and L-shaped canopy porch over the front door, offer accents of architectural interest.
Internally, the second barn has a steeply vaulted ceiling to create an architecturally dramatic feature and create a generosity of space. The ceiling is clad with large plywood panels with strip lighting running the length of the apex and under a surrounding plinth. Elsewhere in the home, this height is repeated in bedrooms and hallway to continue a minimalist, open experience. Throughout the completed building, generous proportions and large internal and external openings provide inclusive accessibility. Level thresholds between rooms and from inside to outside, and flush shower trays, exceed Part M requirements. The building will be adaptable to changing need as the client grows into old-age, including for example a ground floor bedroom suite with shower room.
PiP adopted a fabric first approach, using premium building insulation, high performance glazing, low energy lighting and implementing extremely airtight construction to produce a high performing building.
External areas have been finished with permeable hard landscaping to allow for sustainable drainage. Native hedgerows have been planted around all boundaries to encourage wildlife. The garden has initially just a simple lawn to blend with the rural context as the client wants to develop their garden over time once they have got to know the site. Bespoke plywood solutions have been integrated throughout the building providing a clean finish and extensive built-in storage. This was delivered in partnership between PiP’s design and a local joiner’s craftsmanship.
All materials chosen for this build are long lasting and maintain appearance for lifetime duration. For example, Corten requires no maintenance as the surface develops a stable, rust-like exterior which forms a protective coating preventing future corrosion. The GreenCoat black corrugated metal cladding used is the most sustainable product of high quality colour coated steel available for exteriors, made of recycled material and highly resistant to corrosion, UV radiation and scratches.
Sustainability was prioritised from the outset of this project. A fabric first approach, meticulous attention to detail and quality craftsmanship has ensured an air-tight construction that minimises thermal loss, supported by MVHR.
High performance glazing and the natural light provided by the well-placed windows supplemented by low energy lighting minimise energy usage and heating is powered by an air source heat pump. The steel structure has enabled use of environmentally friendly insulation and prevents cold bridging through use of PIR.
Entry boards
Judges' comments
This ambitious new rural self-build residential project applies slick minimalist detailing to contemporary materials and building technologies to provide a two-storey traditional barn inspired home. With its choice of materials reflecting the vernacular and the need for a relatively simple assembly, this project clearly meets the brief with design choices that make for a visually interesting and stimulating structure.
The project is a great fabric first approach with clear use of the sustainability issues addressed in both the building and the site. There was innovative detailing, especially around the use of some of the materials, and a great consideration of robustness for these and the design, from lifespan, maintenance and end of life. The use of steel frame and stick-build construction facilitated a quick and efficient erection of the main structure while reducing the carbon footprint. The design team delivered minimalist aesthetic and strong material palette to translate the clients' brief with attention to detail to achieve a clean, high-quality finish and provide a flexible layout that can adjust as family needs change.



