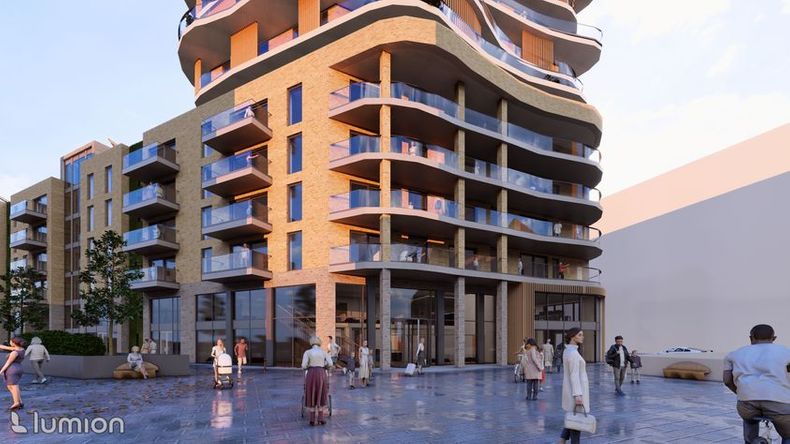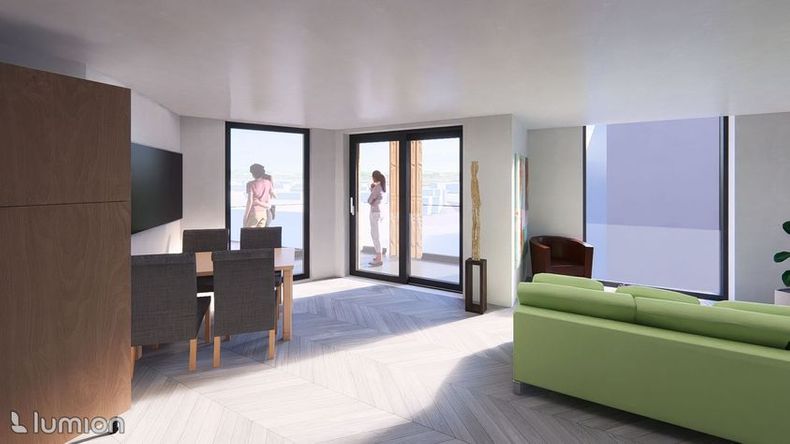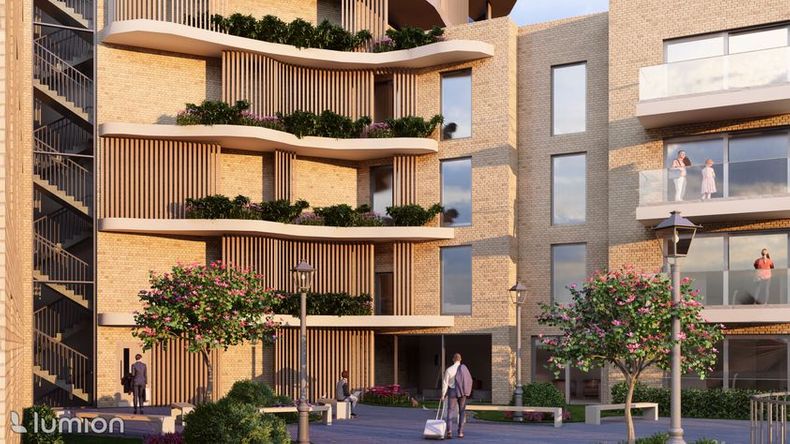Highly Commended
Sirocco Quays: Multi-Generational Residential Scheme
Jack Buckley ACIAT,
Ulster University
Nestled along the banks of the River Lagan, just beyond the bustling heart of Belfast’s central business district, the Sirocco Quays masterplan represents an ambitious endeavour that seeks to redefine the East Bank of the River Lagan. This visionary redevelopment project is poised to breathe new life into this waterfront area, creating a vibrant and sustainable urban quarter that harmoniously blends residential and commercial spaces while prioritising modern living standards, environmental sustainability, and community well-being.
The Sirocco Quays masterplan is envisioned as a comprehensive intergenerational housing complex comprising 100 apartments. These apartments include a mix of 1-bedroom, 2-bedroom, and 3-bedroom units. In addition to residential spaces, the ground floor and mezzanine levels are allocated for retail spaces, enriching the local community’s convenience and amenities. Shared amenity facilities, such as quiet study areas, social lounges, and a gym, are thoughtfully included to foster a sense of community and well-being. Landscaped public spaces, bicycle storage and garden terraces further promote healthy living, and underground car parking ensures a seamless living experience. A diverse range of residential units is on offer, catering to a spectrum of housing needs, encompassing affordable and market-rate apartments. Notably, the market-rate apartments find their place within a distinctive tower structure, setting them apart in style and functionality.
From its inception, sustainability has been a fundamental pillar of the project’s design and execution. A commitment to eco-friendly construction methods and materials permeates the entire endeavour, ultimately reducing the project’s carbon footprint. One of the standouts features of this development is its commitment to promoting healthier living for its residents. Intensive green roofs and ‘green’ areas on curved balconies inspired by its seaside location are thoughtfully integrated into the design. These green spaces serve a dual purpose: they enhance air quality within the urban environment and provide residents with healthier and more pleasant living spaces. The project also embraces modular construction elements, such as steel balconies and bathrooms. This approach offers the advantage of not being weather-dependent, a significant consideration given the project’s location in Belfast, where weather can be unpredictable. It contributes to smoother construction progress and timelines.
Resource optimisation is a key objective for the Sirocco Quays masterplan. This is achieved through the strategic integration of rainwater harvesting and solar panels, aiming to reduce the environmental impact while promoting responsible resource utilisation. The project seeks to become a beacon of sustainability by making efficient use of available resources.
Incorporating natural light is another design hallmark of the Sirocco Quays masterplan. The project seamlessly integrates extensive glazing with Aluprof curtain walling and Sunguard Superneatural SN70/41 glazing. This not only maximises natural illumination within the building but also minimises solar heat gain, contributing to energy efficiency and occupant comfort.
The development does not stop at sustainable construction and resource management. It goes a step further by embracing wildlife through native planting around entrances and shared roof terraces. These green spaces serve as vital ecological havens in the heart of the urban environment and encourage social connections among residents. Additionally, these green roof systems effectively manage excessive surface water runoff, contributing to the sustainability goals of the project.
The project incorporates AkzoNobel Aluminum brise soleil to provide effective solar shading to apartments that are exposed to solar radiation. Beyond its functional benefits, this element serves as an aesthetic feature that enhances the project’s overall design. The project also relies on thorough sunlight exposure analysis to determine the most suitable locations for the installation of PV solar panels, further contributing to its sustainability objectives.
In essence, the Sirocco Quays project is a testament to forward-thinking urban development. It seamlessly blends sustainability, community engagement, and contemporary living, all within the picturesque backdrop of the River Lagan. This transformative project aims not only to revitalise the physical landscape but also to create a vibrant and inclusive urban community where residents can thrive and connect with the environment.
The Sirocco Quays Project stands as a shining example of how thoughtful design and sustainable practices can converge to shape a better future. It is not merely a redevelopment project; it is a vision for a more sustainable and harmonious urban lifestyle that can serve as a model for future endeavours. As it takes its place along the banks of the River Lagan, it will serve as a beacon of hope and inspiration for those who seek a brighter, greener future for our cities.
Entry boards
Judges' comments
The Scirocco Works project showcases an aesthetically pleasing architectural design including a thorough site context analysis and well-crafted design introduction. Along with this there is a meticulous massing exercises platforming expansive green roofs for enhanced quality of life, rainwater management, vividly depicted with clear imagery. Additionally, a sunlight analysis is incorporated, along with a proposal to utilise photovoltaic panels on the roof terrace for supplementary energy performance. The solar study culminates the exercise effectively, offering a robust technical analysis that bodes well for the scheme. Judges commented on the project’s strategic departure from conventional design through the proposed integration of modular elements demonstrated a thoughtful approach to the construction phase of the project. The assembly of materials, along with the rationale behind each selection, exemplified through illustrative images was thought to be particularly impressive. As was the inclusion of hand-sketched details showcasing the design thought process for the project’s technical zones and regulations.
The presentation slides are lucid, featuring a notable illustration of the project’s main balcony details, with prominent feature blades complemented by detailing that has been developed with due and careful attention paid to buildability, choice of materials, components and sequencing; and a range of effective images to create a good balance of image types. The Judges particularly commented on the attention paid to the use of alternative and renewable energies throughout with a variety of applied and practical solutions that were very well thought through and congratulated Jack in his choices and good execution of materiality.



