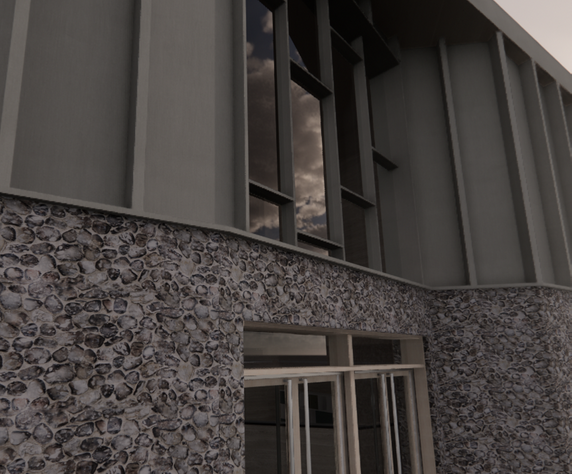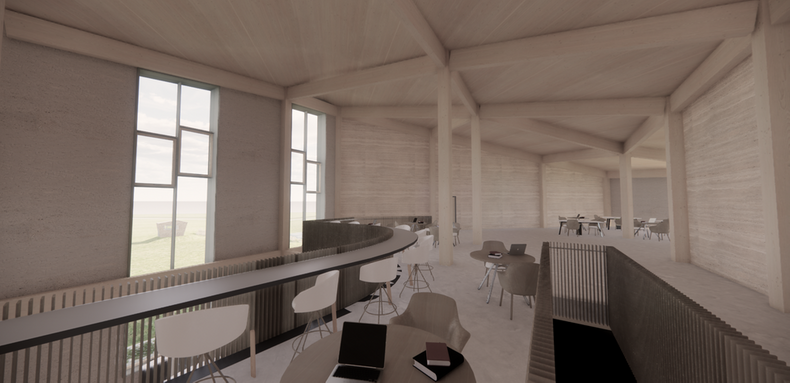Winner
The Hide – Centre of Environmental Safeguarding
Callum Matthew Craske,
Nottingham Trent University
The Centre of Environmental Safeguarding is the latest addition to the University of East Anglia’s world-renowned research facilities. Strategically situated at the heart of the North Norfolk coastline, ‘The Hide’ has been thoughtfully crafted to fuse the University’s expertise in life sciences with a commitment to preserve the natural beauty of the Cley Marsh Nature Reserve, the planet’s largest chalk reef and marine conservation zone, and the exceptional dark skies that are emblematic of the region’s status as an area of outstanding natural beauty (AONB).
This local initiative has grown since the COVID-19 pandemic to encompass national organisations, including the RNLI, Marine Conservation Society, National Wildlife Trust and the UEA. After extensive consultations, a management plan that integrates local expertise with the broader knowledge of large organisations was agreed upon. Subsequently, the critical importance of a central hub that would serve as an educational and inspirational beacon for safeguarding the coastline was recognised.
The development proposal prioritises the protection of the local environment. Global studies have demonstrated how the integration of community efforts with the research capabilities of large organisations such as the UEA can be tremendously beneficial in environmental conservation. The proposal includes bio-laboratories, IT suites and classrooms for the university to carry out and apply their research. In summary, our design proposal is a well-considered, environmentally conscious response to the unique needs and demands of this exceptional natural environment.
The undulating plan of the building is an expression of the irregular lines seen in the surrounding landscape where the waves of the north sea crash onto the shingle bank and the rivers that meander through the marsh land. The multifaceted form provided abundant opportunity to create picturesque views over the unique coastal landscape for each of the educational environments found within ‘The Hide’. Developing on the undulation seen in the plan, the triangulating roof reduces visual impact and creates a winged appearance relating to the rare birds and insects that live and breed in the coastal marsh land.
Exhibitions and educational displays from the University and local groups like the BSAC branch 11 scuba team, are to inspire the public in a joint preservation attempt. Light weight and local construction - the flint, timber frame and rammed earth are locally sourced and can be constructed by local crafts people.
As part of an approach to the dark skies policy it was decided to emphasise the beauty of experiencing them. The four observatories strategically located around the site provide intimate spots for walkers, photographers, wildlife enthusiasts and star-gazers alike to experience the many wonders, day and night, held within the delicate landscape.
The integration of local knowledge with that of international expertise is apparent in the approach to education, preservation and construction. This unification is most visible in The Hide external appearance where flint, traditionally used in the vernacular of the Norfolk coast merges with the internationally respected VmZinc cladding.
Rammed earth walls line the central channel of The Hide. Chosen for the materials high thermal mass, low GWP (9.3kg CO2eq/m3) and unique stratified appearance, sourced from surrounding sand and clay soils. A by-product of the iron making industry, a 70% GGBS cement substitute is used in the inevitable cement building components due to holding a lower LCIA rating than usual concrete mixes and for its whiter appearance resembling the chalk reef.
Despite having a high gwp of 12209.4kgCO2 eq/m3, VmZincs pigment green, double lock-standing seam cladding system was chosen for its durability against saline water exposure and harsh coastal winds. Seamlessly blending into the sand and shingle bank, embodying the coast at its core, the locally abundant stone has low embodied carbon and in its natural form can withstand the testing coastal environment.
The copious amounts of wood fibre building components used, such as the steico flex 036 insulation, Finsa Superpan airtight board and Troldtekt acoustic panels, benefit healthy and comfortable indoor environments while maintaining a low environmental impact and often performing better than their synthetic counterparts.
Natural ventilation strategy - the narrow form, top hung, windows, floor vents, rammed earth and GGBS concrete (with their high thermal mass), created conditions that benefited the integration of a natural ventilation strategy. Wind and tidal turbines - the North Sea here provides optimal conditions for wind and tidal turbines which exist currently with potential to develop further. The research carried out on site looks to enhance the harvesting of these omnipresent energy sources.
Saline water source heat pump - the highly efficient and sustainable heating and cooling solution utilises natural warmth from the sea to regulate the buildings thermal comfort at a considerably lower environmental and economic cost then traditional HVAC systems.
Natural lighting strategy - oversized high level windows flood natural light into all spaces with internal glazing carrying this into the central corridor - a successful glazing strategy allowing for a mostly natural lighting system with daylight sensors and movement controlled lighting used where required.
Solar photovoltaic technologies - the aligned research project investigated the optimal integration of SPV technologies into The Hide’s renewable energy strategy. With a tilt angle of 40 degrees and azimuth angle of 3 degrees, simulated as the most effective solution, the Cadmium Telluride panels can be expected to produce 29,205 Kwh/yr.
Entry boards
Judges' comments
Callum’s entry distinguished itself from the other submissions by its accomplished explanation of the project, with impressive overall presentation and a consistent thematic approach throughout. The Judges were unanimous in considering that the choice of materials aligned well with the location and could see the careful consideration in each of the choices. Judges were particularly impressed by the consistently well resolved details, where crisp annotation and a thoughtful selection of colours for the different elements provided for clear presentation of the work. The work shows an advanced understanding a number of important agenda for the practicing Architectural Technologist.
The inclusion of thermal targets through the inclusion U-value calculations and accompanying imagery, incorporating a carbon calculation as a performance check for materials was thought to be a noteworthy and innovative inclusion for a Student Award entry. This was complimented by a comprehensive fire strategy that the Judges agreed was possibly the best they had seen in a number of years. The work incorporated key accessibility targets and had a unique approach to variations in material colour to accommodate visually impaired users.
All of these set a high standard for entries and were the key factors in the Judge’s selection of this work as the standout winner for the Student Award | Project.



