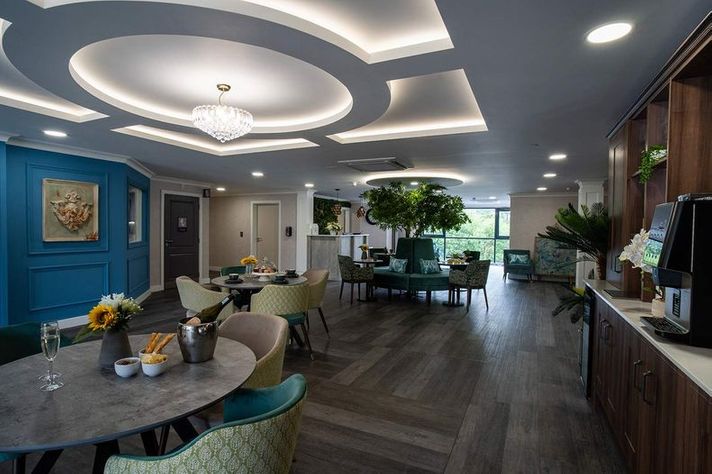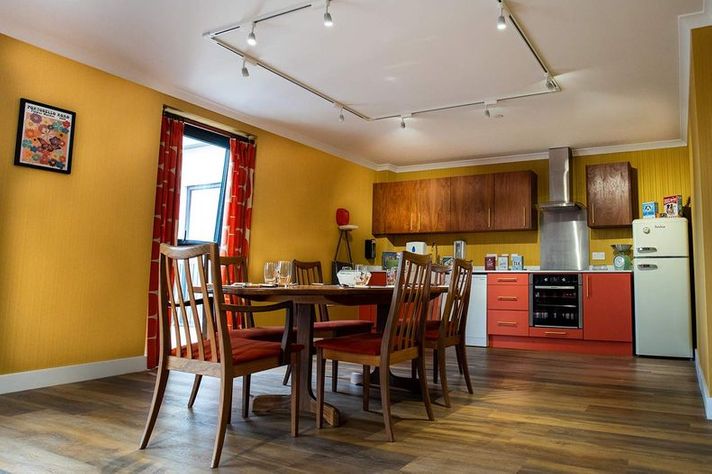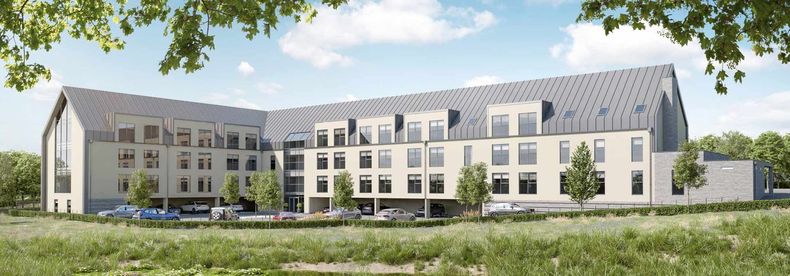Commended
Blythe Rose
Paul Burton of A P Architecture Ltd
The overarching vision for this project was to create a state-of-the-art care home, that could enhance the quality of lives of those living with progressive brain conditions that affect memory and thinking skills, including Alzheimer’s disease, vascular dementia, frontotemporal dementia and Lewy body dementia. The core aim was to ensure, the design and technologies introduced would allow individuals to lead happy and fulfilled lives, supporting them to retain their independence for as long as possible, within a safe and homely environment in which the residents can feel a sense of belonging within small ‘family’ communities.
Whilst the design of the development looked to exceed the building regulations and provide enhanced U Values, the SBEM ensured that this was the case and would further reduce the developments energy requirements, and carbon footprint. The design emphasis was on the technologies, which could have a significant impact upon the lives of the residents, whose home this would be and the staff who have to work there.
The design of the home adopts a contemporary aesthetic with contrasting colours and materials, to accord with what the local planning authority wanted, and complemented that of the surrounding area. The internal design layout and interior design was fundamental to the project if it was to achieve the client’s vision of enhancing the quality of life and wellbeing of the residents.
It was essential to break such a large home down in to six smaller self-contained lodges, with no more than 15 residents to a lodge, with each lodge offering different levels of care to meet the needs of the individual residents, whilst helping residents to retain a sense of identity and autonomy within a calming and relaxing environment.
The lodges are designed to be self-contained, with lounges, dining areas, kitchenettes and an activity area, along with residents’ individual bedrooms, which included knockers on bedroom doors, so as to encourage the sense of privacy for residents within their own rooms. From within the lodges, they do not appear to have any corridor doors, as these have been constructed, and decorated in such a way that they appear as walls, so as to avoid any dead ends and the frustrations and issues that can arise from being presented by a locked door. The control of sensory stimuli is essential and was carefully considered so as to provide a calming visual colour palette throughout, with the use of ‘natural’ lighting where possible along with noise control.
Another aspect that plays and important part in the design of the home is bringing the outdoors in, and as such the corridors, communal areas and bedrooms contain points of interest, such as wall art featuring greenery, landscapes and a map of the local area to promote calmness and wellbeing.
It was essential that access to the real outdoors was available to every lodge with balcony areas and communal garden spaces provided with level access, to a safe and secure area, where residents can go unaccompanied.
As part of the design process, it was essential that the residents of the care home could be encouraged to maintain a sense of normality, as far as possible, assisted by ‘homemakers’, where the residents will be encouraged to cook, clean, and do everyday household tasks, eat together family-style and enjoy social times safely. The lodges therefore need to have suitable kitchens where they could participate in the preparation of meals, and undertake their personal clothes washing.
To this end a shop was introduced within the main reception area, where residents are encouraged to visit with a ‘housekeeper’ to collect the ingredients etc for the meals they are going to prepare, that day. This gives the residents a purpose, and they feel they have been out to the shops, something which enhances there experiences and provides some normality. The design provided each pair of lodges with a themed memory family room, where residents could meet their families, and prepare a meal or have a party.
The mechanical extract system to the kitchen areas included higher than normal filtration systems, which included the injection of ozone into the extract system to ensure complete neutralisation of any odours, from the home, with any excess ozone being captured via a set of inline carbon filters prior to discharge into the atmosphere, which could otherwise impact upon the surrounding area, and nature reserve.
The care home has a mechanical ventilation system installed to the corridor areas, so as to create a positive pressure in these areas, with the input air passing through heat exchangers to pre heat the air if the incoming air temperature is below the internal temperature. This ensures that fresh air flows through the home into the bedrooms, and extracted via the ensuite extract system.
The external lighting was specifically selected so as to ensure any light spillage from the site was minimal so as to ensure as little disturbance to the adjacent nature reserve, and the bat colony, with bat boxes integrated in to the design of the home, so as to enhance the availability of suitable nesting places for the local bats.
Blythe Rose recently won a national Pinders Healthcare Design award, following three judges visiting the home, where one of the judges was moved to tears. After the awards ceremony one of the judges said, “It is a special place … where dementia residents’ lives are being transformed.” The other said, “Yesterday, I could not have said where the best dementia home was, today I can”.
Entry boards
Judges' comments
This state-of-the-art new build care home has been designed to enhance the lives of those living with progressive brain conditions that affect memory and thinking skills. The Judges were very impressed with the integration of modern solutions to both improve the patient and staff experience and consideration of the setting and surroundings. Clearly a great deal of research has been employed in ensuring that the building meets the clients needs and the needs of residents with a solid fabric first approach to design and good attention to detailing. Superb functionality and inclusivity, there is a good mix of high technology and passive ecological systems which is an exemplary demonstration of specification for a particular set of circumstances. The design of the home and the technologies introduced allow individuals to lead happy and fulfilled lives and supporting them to retain their independence for as long as possible, within a safe and homely environment.



