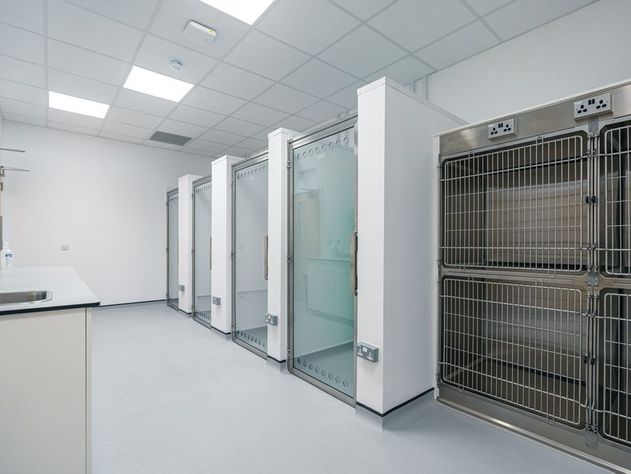Winner
Specialist Veterinary Referral Hospital
Sheerin Bettle Architecture
In an ideal scenario, constructing buildings on expansive, undeveloped land with unlimited resources and minimal regulations would be a desirable endeavour. However, the Forest Corner Farm project was a stark departure from this vision, presenting a myriad of obstacles that had to be surmounted to achieve its goals.
Forest Corner Farm, a cluster of structures of varying sizes and conditions, was situated on the grounds of a former farmyard. Originally housing battery hens and later transitioning to intensive pig farming, the site's historical significance was coupled with its location within the Western Escarpment Conservation Area of the New Forest National Park, characterised by sloping terrain. Southern Counties Veterinary Specialists, the client, had been operating at the site since 2008, initially occupying a single unit and gradually expanding to meet growing demand. However, the existing infrastructure could no longer support the hospital's needs, prompting the need for a comprehensive redesign.
The primary challenge lay in the site's restrictive planning regulations, necessitating a design that harmonised with the National Park's aesthetic while considering environmental preservation and minimising light pollution. Despite these constraints, the project team innovatively crafted a design that married historical agricultural elements with modern functionality. This included demolishing subpar structures and replacing them with new buildings that adhered to the architectural character of the area.
Unit 1, a former grain store, was reimagined as a two-storey structure reminiscent of a traditional threshing barn. Its design featured opposing gables, barn door openings, and other agricultural elements, preserving the essence of the region's heritage. Units 2 and 4 were replaced with a single-story rectangular building that maintained consistency with the site's existing structures. Though it appeared as two separate edifices, the design cleverly concealed their unity.
The new structures' internal design prioritized efficient workflow and the unique needs of a veterinary practice. Collaboration with the clinical team ensured that the design catered to their specific requirements. The revamped layout optimised workflow, both within the new building and in relation to the existing units. The crowning achievement was the creation of a welcoming and spacious reception area that served as the practice's public face. Clients encountered a landscaped parking zone before entering a reception space that offered a blend of communal and private zones. Special waiting rooms and dedicated communication facilities were tailored to varying client needs.
The facility's medical components were meticulously planned, with a state-of-the-art surgery suite that accommodated various specialties. High infection control standards were achieved through careful layout planning and material selection. The surgery theatres were equipped with positive pressure ventilation, closed-theatre protocols, and radiation protection measures.
Sustainability was a cornerstone of the project. The design team strategically integrated energy-efficient technologies and building practices. While budget constraints initially prevented the inclusion of solar panels, the roof's design was future-proofed to accommodate their installation. The building envelope exceeded energy efficiency standards, resulting in substantial CO2 emissions reduction.
Forward-thinking infrastructure was incorporated also. Electric vehicle charging stations were prepped for potential future implementation, underscoring the commitment to environmental consciousness and evolving transportation trends. The innovative approach extended to the use of medical gases, where a transition to bulk cryogenic oxygen storage was planned to reduce both environmental impact and safety risks. Although budget limitations temporarily prevented its implementation, the groundwork was laid for future sustainability.
The selection of materials played a pivotal role in achieving the project's goals. A careful balance between performance, durability, construction speed, economics and environmental impact drove the decision-making process. The exterior design, resembling a traditional threshing barn, was achieved through a combination of brickwork plinth detail and timber cladding. These materials, combined with advanced construction techniques, created an aesthetically pleasing and functional outcome. The interiors were designed to withstand the demands of a medical environment, with careful consideration given to infection control, robustness, and ease of maintenance.
In conclusion, the Forest Corner Farm project encapsulated the challenges, innovations, and commitments to sustainability inherent in modern architectural undertakings. Overcoming planning constraints, marrying traditional aesthetics with modern functionality, and prioritizing sustainable practices were integral to the project's success. As a result, a cutting-edge medical facility emerged, seamlessly integrating into its historical and natural surroundings while providing top-tier care and patient experience.
Entry boards
Judges' comments
The project successfully navigated challenges posed by the sloping topography and planning restrictions in a conservation area with the buildings carefully designed to replace existing structures and incorporated traditional agricultural forms while using modern and energy-efficient construction methods. Utilising a lightweight steel frame structure with industrial detailing clad to blend into the agricultural farmscape, this building is creatively designed in relation to buildability and assembly. The choice of construction has been expertly considered for the site, aesthetics and use of the structure. With fine consideration of inclusivity for both staff and visitors with care taken to lay out spaces to suit a variety of requirements. Superb detailing for M&E services and veterinary requirements with essential thought around containment, infection control and sound proofing.
The exemplary consideration of sustainability, sometimes out of the box, with further emphasis on deliveries and storage. The design team has clearly pushed hard to make the building sustainable in a high energy consuming environment and the choice of materials for re-use, adaption and recycling. The project’s innovative use of materials and technology complement the sustainability and continued use of the premises. The Judges’ particularly liked the mix of industrial/agricultural type prefabricated cladding with softer finishes and additional details to satisfy planning constraints along with the design team’s approach to the brief. A great project that achieved the client's objective to enhance their working environment and improve workflow.



