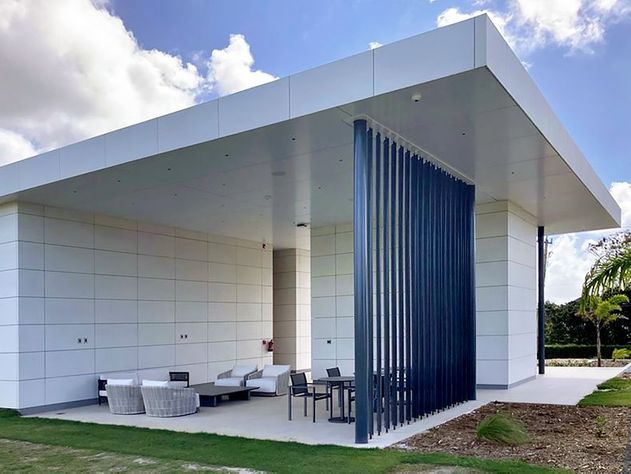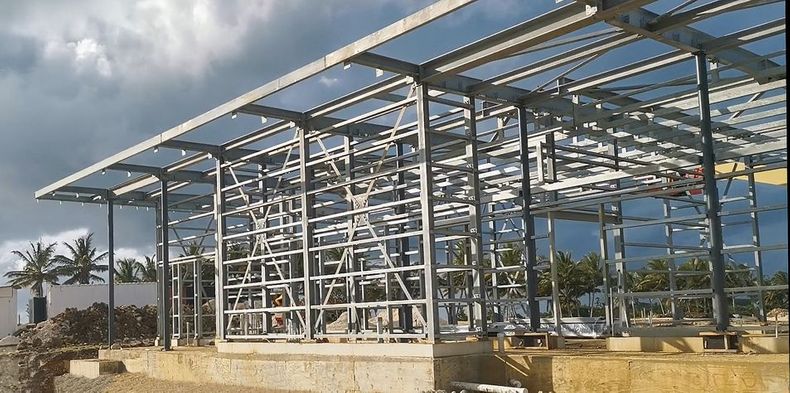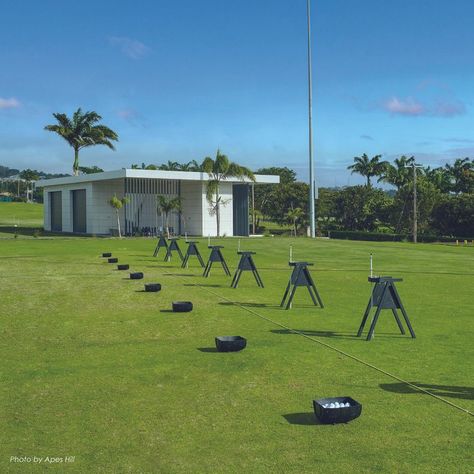Apes Hill Golf Performance Centre
ARGO Development Studio
The Golf Performance Center at Apes Hill in Barbados stands as a beacon of excellence for golf enthusiasts seeking to elevate their game, offering a comprehensive range of services, setting the standard for excellence in golf instruction and training. The design approach for the new buildings deliver a Pavilion style of architecture that is inviting, light and airy. Views of the landscape and history of the land, such as the Old Mill, are captured through the colonnade and open facade. A passive ventilation strategy is employed throughout using floor-to-ceiling louvers which provide a contrast to the calm texture of the stone facade. Sustainability in Apes Hill goes beyond the environmental sphere and considers the quality of life of the guests in these aspects: beneficial use of natural light, optimized solar radiation, increased passive ventilation, and more. The model for a system build approach was developed by ARGO’s digital construction and CIU teams. The building components were produced from this model, loaded into containers, and shipped to the Caribbean for speedy assembly. The hurricane resistant structures and façade systems are designed to withstand Hurricane Category 5. The design philosophy is centered on avoiding the requirement for mechanical ventilation systems, and offering a comfortable experience providing fresh air by increased natural ventilation. The Center's orientation and location were influenced by the driving range design and wind direction. This strategy was designed to deliver more fresh air, ensuring safe, healthy, and comfortable conditions for guests. The use of different sun shading systems and adaptation of passive ventilation are some of the methods to increase thermal comfort. The walls were insulated to combat heat gain to interiors. Ceramic tiles on the façade and resin panels in the interior spaces, which are free of wet trades, durable, and climateresponsive are examples of the maintenance-free materials chosen for the construction of the amenity buildings. Photovoltaic (PV) panels at the roof level support all the energy consumption of the building, produce more energy than what the building consumes, and sells the energy produced to the national grid. The Center has been designed to use 72 solar PV panels (CE Certified) with 505 watt and 21 % module efficiency.



