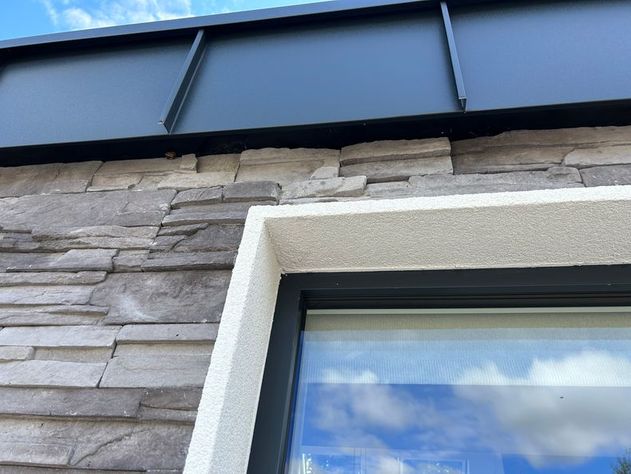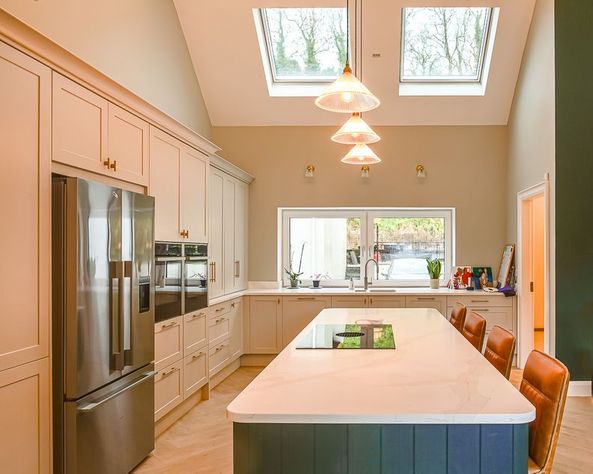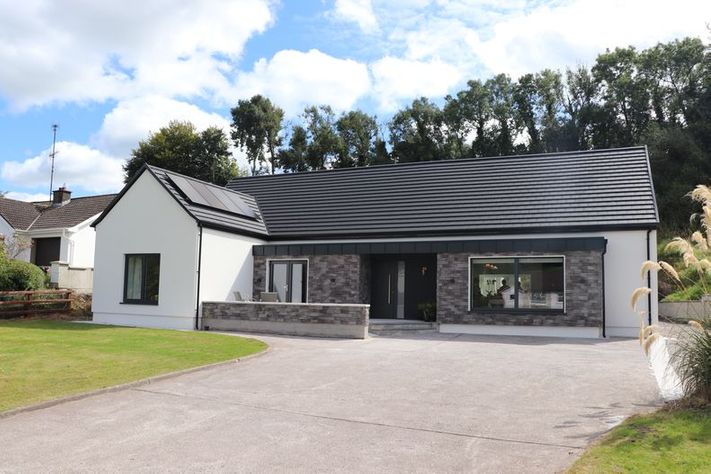Bungalow Retrofit
Barry McCarron
This project was a retrofit of an existing 1970s bungalow and revises the classic bungalow design to meet modern needs, potentially serving as a template for future retrofits. It retained 25% of the existing structure and 66% of the walls. The design maintained the bungalow’s grid rhythm, dedicating a third of the floor plan to an open layout with a vaulted ceiling. The retrofit involved various construction techniques, including structural reinforcement, insulation upgrades, energy-efficient window and door installations, roof repairs, and smart home technology integration. A notable detail was installing windows against the exterior face of the existing wall to embed them in the insulation layer. Universal design principles were incorporated to ensure the home is usable by people of all ages, sizes, and abilities. This includes wider doorways and hallways to accommodate wheelchairs and walkers. The open floor plan maximizes space and facilitates seamless movement between different areas. Large windows, skylights, and glass doors brighten interior spaces and create a sense of openness and connection with the surrounding environment. The thermal performance was improved by reducing the floor’s U-Value from 0.57 W/m²K to 0.11 W/m²K using a 180mm PIR insulation board beneath a new 100mm sand cement floor screed. The new roof included a 35mm wood fibre insulation layer, 220mm of pumped cellulose recycled newspaper, and a 50mm service void filled with sheep wool insulation. The project incorporated recycled and bio-based materials, advanced building systems, and smart building technologies for energy monitoring and management. The performance and robustness of this Passive House building are achieved through energy-efficient design, high-quality construction materials, and meticulous attention to detail.



