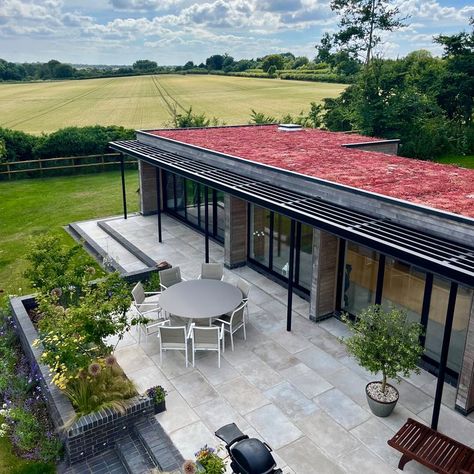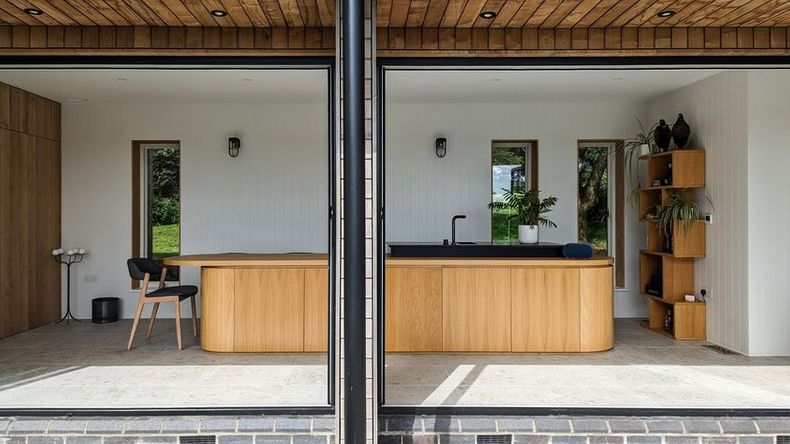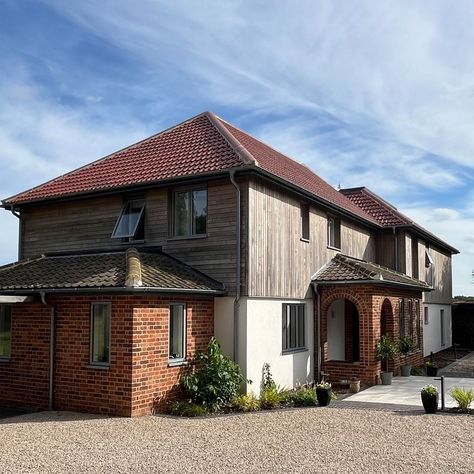Hollesley House, Suffolk
Plaice Design Company Limited
The Hollesley House project is a full modernisation of an existing 1930s country house, nestled gwithin a four-acre expanse, offering panoramic views of the East Suffolk coastline. The renovation and remodelling project involved the complete stripping out of the existing house to expose the existing shell including all ceilings, intermediate and ground floors, removal of the existing roof back to rafters and the replacement of the mechanical, electrical systems and all plumbing / foul drainage. Thermal upgrading of the existing floors, walls and roofs was undertaken, including new windows and doors throughout. Careful consideration was given to air tightness and solar control, including integration of brise soleil and tinted solar control glass to temper solar gain. Externally, single storey extensions were designed to animate the original property, creating a pleasing composition, which also relates well to the newly created cartlodge. The contemporary link extension – which connects the main house with the existing outbuilding (now a Gym), provides a welcome change in scale from the two storey main dwelling and creates a flexible entertaining / contemplation space. Internally, the ground floor has been meticulously reimagined to create a seamless flow of contemporary, interconnected spaces tailored for 21st Century living. Along with the decision to retain the existing property, the clients were keen to improve the property’s thermal performance and to reduce its annual running costs. The existing property was fully insulated and careful consideration was given to solar gain, including integration of brise soleil and tinted solar control glass. The decision to retain as much of the existing building as possible within the proposed scheme, also means that approximately 60% of the building fabric has been retained on site, helping to reduce the carbon footprint and the mount of material going to landfill. The inclusion of thermal efficiency upgrades throughout the property has significantly improved the energy efficiency of Hollesley House. The inclusion of a full MVHR system and underfloor heating throughout has created a year-round comfortable internal environment and the significant thermal mass of the original structure helps to absorb extremes of temperature.



