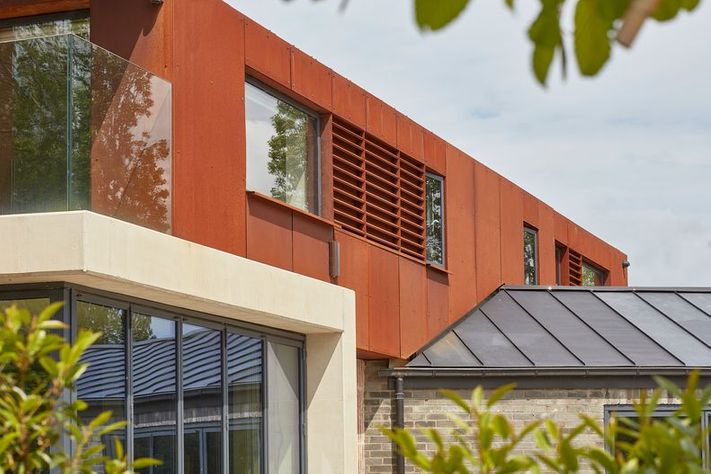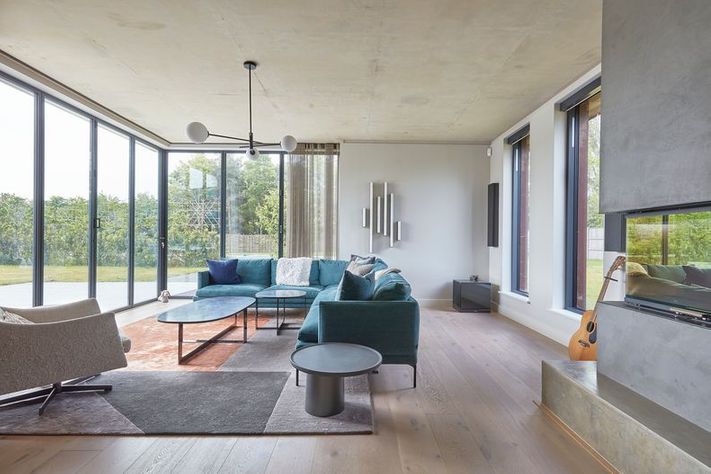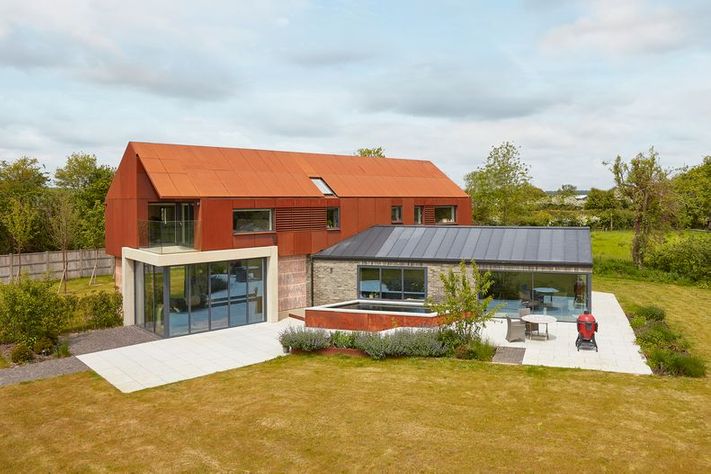Y House
PiP Architecture
The Y House in Great Eversden hides a subtle complexity behind a simple façade of natural materials playfully used to blur the lines between the property and its agricultural setting. The unusual Y-form of the building frames unspoilt rear views while providing privacy from a busy roadside, as well as diminishing the mass of this deceptively large dwelling. PiP’s design delivers 350 sqm of accommodation, a large increase from the original dwelling, with minimal visual impact. As the original building was 2-storey plus unused roof space, PiP designed a 1.5-storey building which enabled a larger footprint without adding floor area. PiP designed the building with an aesthetically appealing front elevation facing the public street, then a private outlook across the wild landscape to the rear maximised by the Y-shape to experience the full extent of the view and sunlight available. Lighting is all low energy and a smart home system enables a number of environmental settings and allows the home to be shut down when the client takes extended trips away. Y-House encourages open flow between inside and out. This effect is achieved through large sliding and bifold doors with level thresholds and material selections are continued from the building interior out to the landscaping features. The property has no use of fossil fuels. Mechanical Heat Ventilation recycles the heat within the building and central heating is provided solely through air source heat pumps. The orientation of the building is south facing maximising solar gain with overheating reduced by overhangs. The building takes influence from its agricultural surroundings, pairing high-quality natural materials with innovative construction methods to create a visually striking design.



