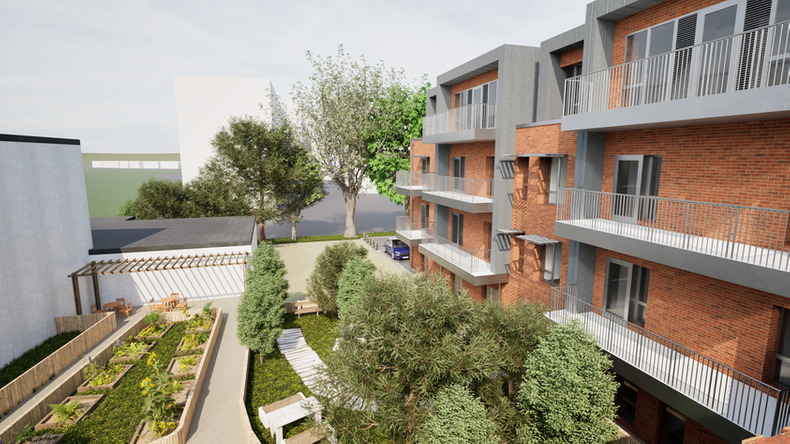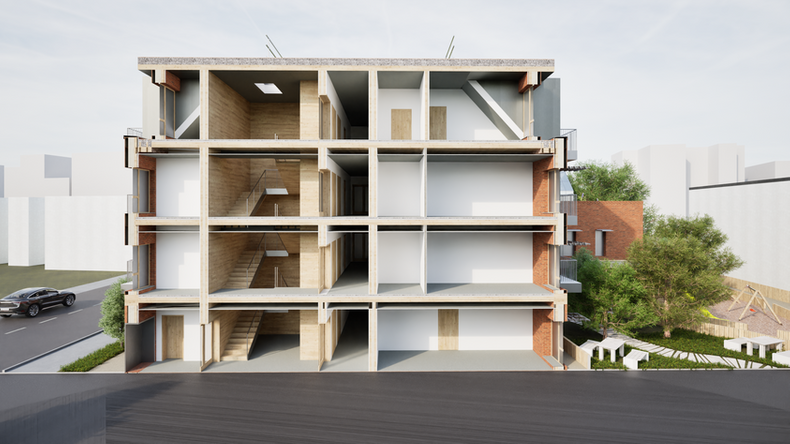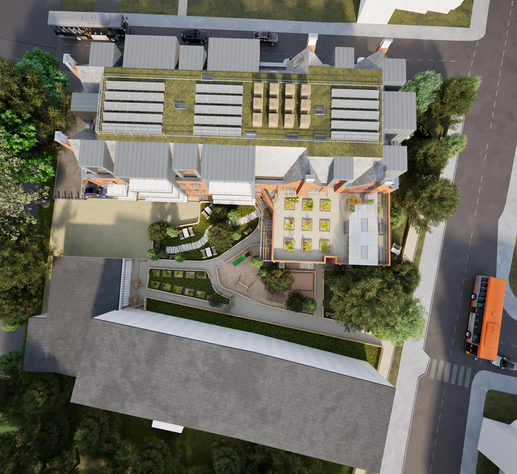Cranwood Residence
Harriet Paige Key ACIAT,
Anglia Ruskin University
Cranwood Residence presents a zero-carbon multi-generational community living concept emphasising low-carbon construction, community engagement and green spaces. It primarily utilises Cross Laminated Timber (CLT) for its durability, carbon sequestration and thermal properties. The layout promotes natural ventilation and green features to mitigate urban heat island effect. The design ensures ample natural light and ventilation for habitable rooms, incorporating dual-aspect windows. It integrates prefabricated CLT panels with bespoke steel plates and dowel structural elements to streamline connectivity of wall and floor panels, for ample lateral and shear support. Key features for fire safety include non-combustible cavity barriers and compartmentalised walls and floors for separation of apartments. Mineral wool insulation was selected over wood fibre for its superior fire classification and lower carbon footprint. Recycled red brick harmonises with neighbouring Edwardian buildings. The building features Building Integrated Photovoltaic (BIPV) technology through the roof tiles for building envelope and energy generation. The design adheres to Approved Document Part F and Passive Haus principles, incorporating the Joule Modul-AIR ALL-E & Green Comfort Mechanical Ventilation Heat Recovery plus Exhaust Air Heat Pump system that captures and enhances waste heat from daily activities, such as cooking and showering.



