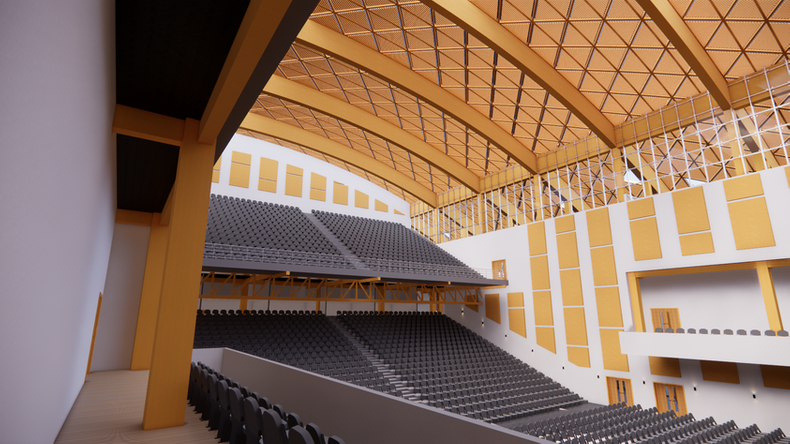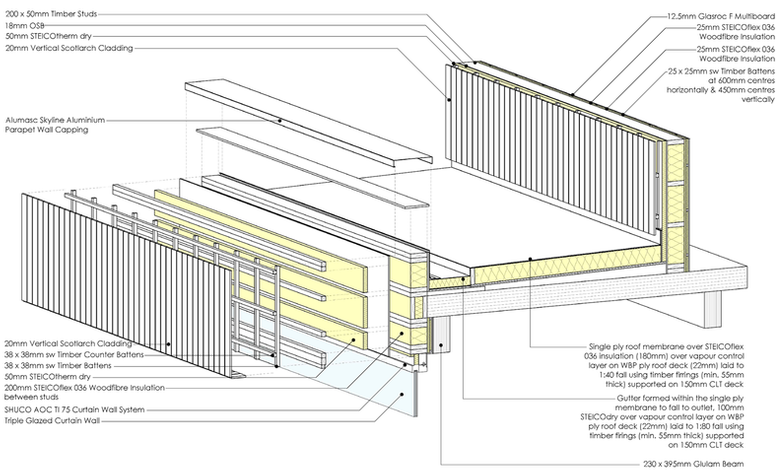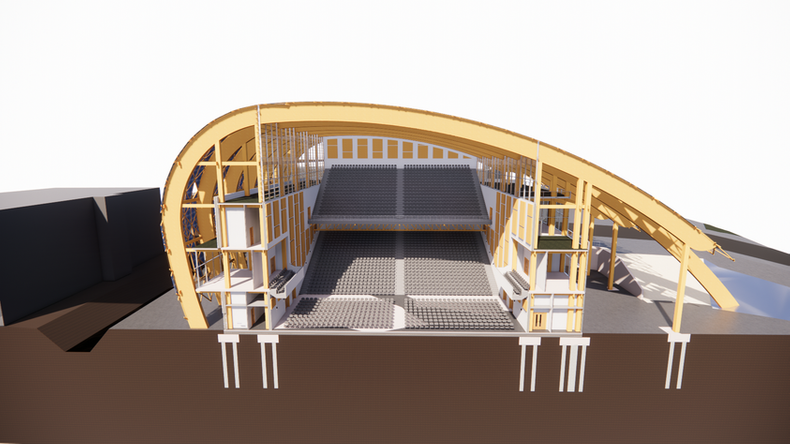Sheffield City Arena
Luke Wells,
Sheffield Hallam University
The project sought to deliver a state-of-the-art, multipurpose arena with the goal of enhancing the city's ability to host large-scale entertainment, sports, and conference events, positioning Sheffield as a vibrant hub for both national and international events. In addition to constructing a versatile venue, the initiative also focused on revitalising the surrounding area, aiming to make it more attractive for future investment and development. The client, Sheffield City Council, had a few key objectives for the project: using materials and elements with low embodied energy, incorporating a low-energy philosophy, and ensuring an adaptable design. The venue was designed with functionality and inclusivity at its core, featuring a 3,500-capacity auditorium, a large, open floor with an end-stage configuration, 2,000 square meters of exhibition space, breakout spaces, food and drink outlets, VIP areas, and an exterior design that would create a landmark building within the city. The arena's flexible layout can accommodate various events, making it an attractive venue for a range of users.



