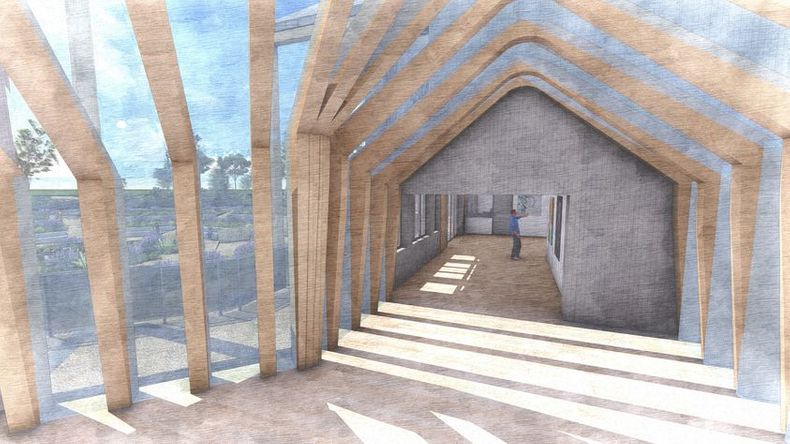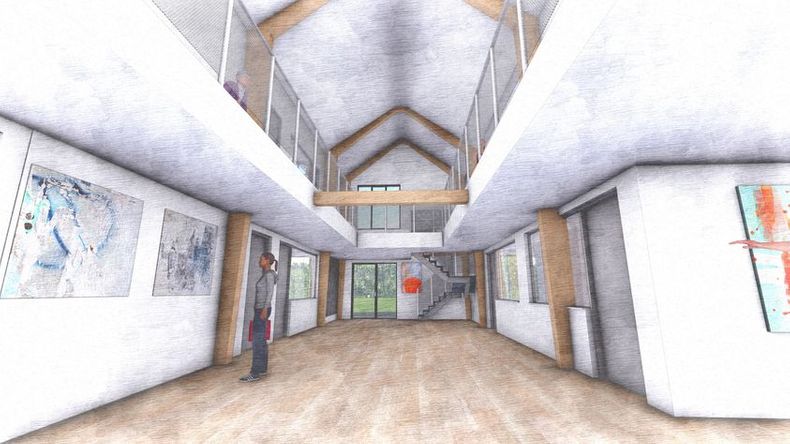The Octagon
Rebecca Wakely ACIAT,
Anglia Ruskin University
The Octagon aims to provide a centralised, accessible space for creative expression and community engagement, while promoting economic growth and preserving local heritage. The development features thoughtfully designed studios. The scheme also proposed a large, tiered, outdoor arena that serves as ramped access to the lower floor. Formed by retaining walls, the arena aims to be an event space for hosting exhibitions and festivals. The design draws inspiration from prominent local historical landmarks in and around Ely, including Ely Cathedral and its iconic 14th Century octagonal tower. A three-pin truss with steel ties combined with a three-pin frame with finger jointed haunches reduced the need for internal load bearing walls and achieved a large unobstructed volume of space for the central atriums. The façade is compartmentalised with vertical and ventilated horizontal fire barriers to prevent the spread of smoke and flames in concealed spaces. The contemporary external timber cladding was selected to represent the environmentally conscious approach taken for other elements of the building. The external wall assembly incorporated multiple strategies to effectively manage moisture. These included the use of breather membranes, an air and vapour control layer (AVCL), and ventilated rain-screen cladding to ensure proper airflow.



