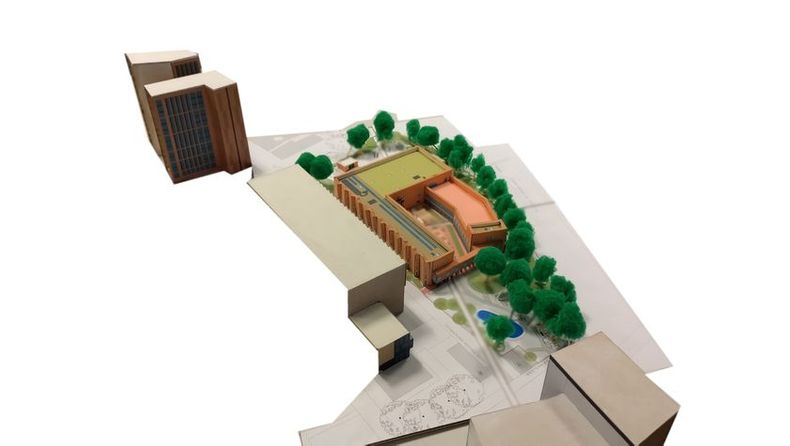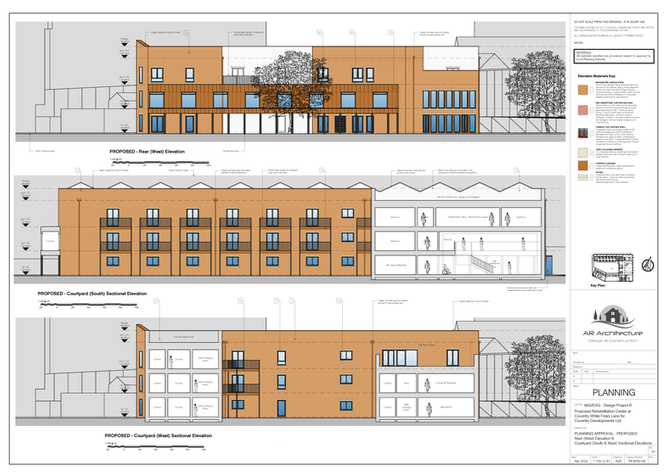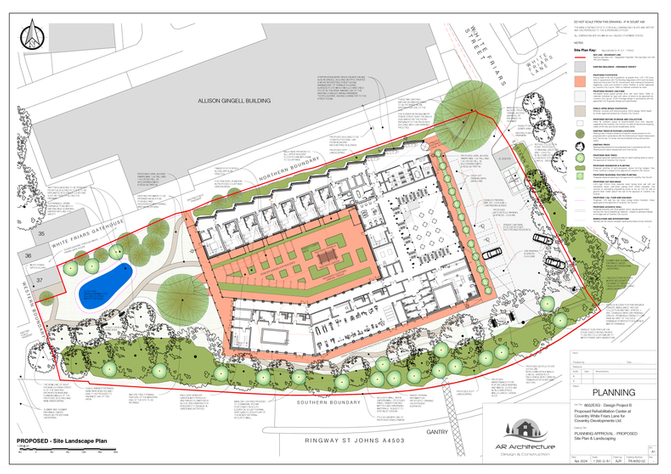Whitefriars Rehabilitation Centre
Anthony Richardson ACIAT,
Coventry University
The purpose of this project is a rehabilitation centre dedicated to helping people with neurological conditions, spinal injuries and other complex trauma injuries establish their new normal and to get on with their lives through dedicated residential and day rehabilitation services, with a research facility for Coventry University. The whole site sits on a bed of sandstone. Therefore, a lightweight superstructure would negate the need for deep expensive foundation designs. Materiality, Danish brickwork type D38 (Format HF) by Petersen Tegl to match the Allison Gingell Coventry University building was chosen. Solar thermal heat gain to the structure of the thickened concrete piers and curtain walling external acoustic façade emits heat into the internal spaces when the sun sets. The main structural walls would be built from a timber frame structure and be insulated with a system such as the Rockwool Timber Frame Slab. Accessibility is provided throughout the building and via a level access approach from the car park. The Southern wing of the building is kept to two storeys to allow natural light to the Northern wing, where the accommodation makes most sense to be positioned.



