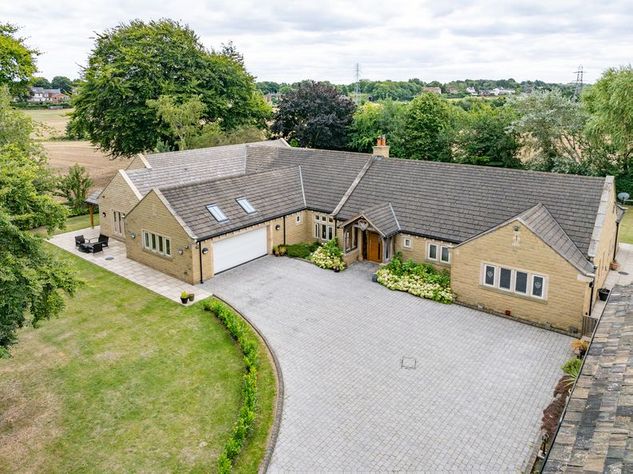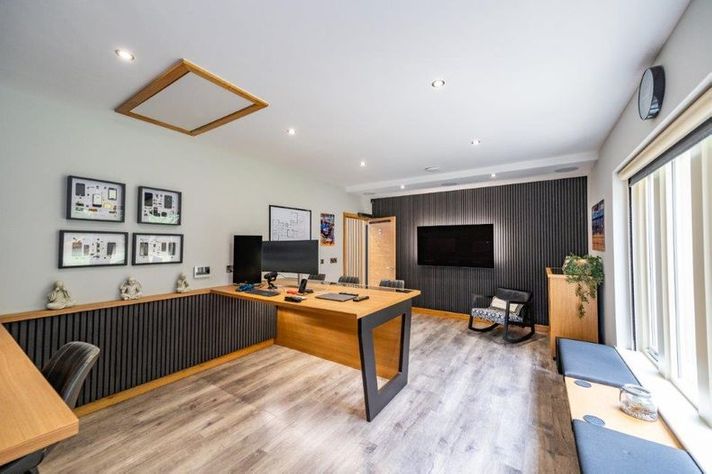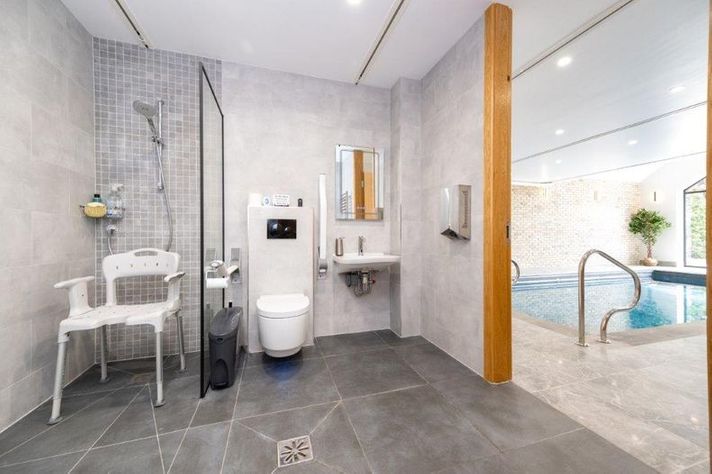The New Coach House, Wakefield
France+Associates
The New Coach House is an adaptation and extension of a family home to support the evolving needs of a young adult with cerebral palsy. This project features a single-storey side extension and internal modifications to include a hydrotherapy pool, therapy room, specialised changing facilities, home automation, discreet solutions and a fully accessible home office. One of the features of this project is a home automation system, which includes automatic doors, blinds, HD CCTV, lighting controls, and media systems, allowing the client to operate independently. The use of matching natural sandstone from a local quarry, matching roof tiles, and an oak porch over the entrance ensures that the extension blends in perfectly with the original structure that was built eight years ago. The design of The New Coach House prioritises functionality and inclusivity, catering to the client’s specific needs while maintaining the warmth and comfort of a family home, for example installing assisted technology features such as a body drier, an assisted Geberit toilet, and flush ceiling hoists for comfort and functionality. Specialist features such as discreet ceiling hoists, tracks, and home automation technology, along with air conditioning in the office, cater to the client’s specific needs without creating a clinical atmosphere. AGuldmann ceiling hoist system and Daikin air conditioning units were integrated for their reliability and efficiency. The use of Grasscrete, a sustainable honeycomb framework that supports real grass, provides a stable and aesthetically pleasing surface that allows wheelchair access without the risk of sinking. The design considers the presence of several trees on the site, with feedback from the arboriculture report informing the design process. Extensive use of steel reinforcements, particularly around the pool area and the giant apex window, enhance the property’s durability and longevity.



