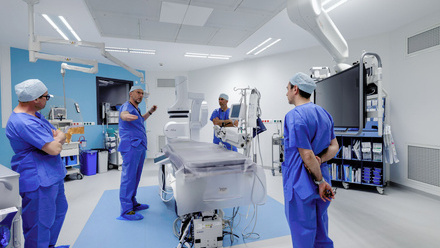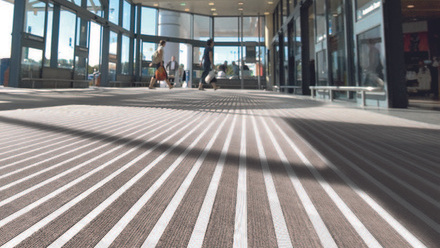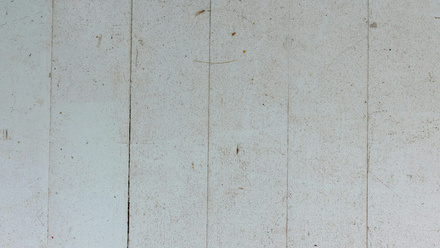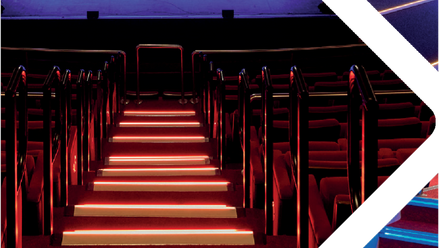Gerflor and Gradus delivers flooring and interiors renovation for International Plywood facility
This included a complete interiors renovation with the specification of flooring and finishing solutions from Gerflor, an international flooring specialist, and Gradus, a UK manufacturer of comprehensive range of contract interior solutions. The vast array of products installed were selected for their striking aesthetics and the high standards of safety and durability required by the end user, for which both Gerflor and Gradus products are recognised for. Solutions included Creation LVT, Gradus Lunar Carpets, Mipolam Planet, Gradus XT and BasicZ stair edgings, Gradus SureProtect Pure Wall protection and Gradus Mat-in-a-Box.
Since its formation in 1981, Gloucester-based International Plywood has earned its reputation through a commitment to friendly, informal service alongside delivering professional, high-quality results. International Plywood focuses on supplying customers with the right panel solutions, backed by their extensive industry experience. With consistent growth from a turnover of £14 million in 1998 to over £150 million in 2020, their success reflects the reliability and quality of their products and service.
For this project, Gerflor delivered a comprehensive range of flooring solutions tailored to the needs of the office environment. Central to the design was the seamless integration of Creation 55 Looselay flooring with the Gradus Lunar carpet tiles. Sharing the same thickness, these innovative products enabled a smooth and uninterrupted transition between areas, without the need for joining strips, resulting in a unified and visually appealing finish throughout the space.
Adding a vibrant touch to the back stairway, Mipolam Planet in Aventurine, a bright green shade, offered a durable and low-maintenance solution for this high-traffic area. Safety was prioritised on the staircases, with Gradus XT stair edgings enhancing slip resistance and visibility on the main stairway, while Gradus BasicZ stair edgings provided a practical and cost-effective option for the back stairs. To further promote hygiene and durability, Gradus SureProtect Pure wall protection was installed in the shower rooms and toilets. Its’ impact resistance and easy-to-clean surface made it an essential addition to these spaces. At the entranceway, Gradus Mat-in-a-Box played a critical role in trapping dirt and moisture, preserving the quality of the interior flooring and ensuring safety throughout the building.
Chris Pursey, Gerflor's Specification Area Sales Manager - Flooring, explained:
Stanley Partnership Architects approached us to specify flooring solutions that included luxury vinyl tile, safety and homogeneous flooring, carpet tiles, entrance matting, stair edgings, and even hygienic wall cladding for bathrooms. The range of Gerflor and Gradus products were installed across various locations throughout the complex, from offices and corridors to stairs, bathrooms, staff areas, and toilets.
Chris Pursey, further emphasised the design impact of the materials used. Located on a brownfield site with excellent M5 access, the project allowed for close oversight of the seamless integration of Gerflor and Gradus products.
Chris commented further:
The Creation 55 LVT Looselay tiles paired effortlessly with Gradus Lunar carpet tiles, eliminating the need for joining strips and achieving a high-quality interior finish. Additionally, the incorporation of plywood alongside these elements contributed a unique and visually striking dimension to the design.
Stanley Partnership Architects, who have collaborated with Gerflor on past projects, specified Gerflor’s flooring for its versatility and suitability for multiple spaces. They also desired a complete solution and were looking for specification support on the wall protection and stair edgings requirements for the facility and were pleased to be able to source this from Gradus, which is a part of the Gerflor Group.
Stanley Partnership Architects were founded in 1978, this family-run firm, based in Cheltenham, is a a multi-disciplined practice that provides a diverse range of architectural services. Their national portfolio of services are suitable for both Professional & Domestic clients in Housing, Private extensions/remodelling and also the Commercial sectors.
Director Andy Hobdey of Stanley Partnership Architects explained that the client approached them shortly after purchasing the site, seeking architectural support for planning conditions, building regulations, and the construction phase. With the site intended to serve as the company’s headquarters and main warehouse, the project presented a rare opportunity to create a well-designed, bright, and inspiring workspace for the employees, made possible by the client’s clear vision and commitment.
On specification Andy Hobdey went on to say:
We already had an existing relationship with the Gerflor team and knew immediately that their innovative product ranges would give us the versatility and durability required for the spaces we wanted to create. There is a wide choice of contemporary finishes that are recognised for their outstanding technical performance especially, when it comes to the safety of users.
Reflecting on his experience with the project, Ian Cartwright noted that working with his counterpart Chris Pursey from Gerflor, at the start of the installation phase, highlighted the impressive and diverse range of products Gerflor can supply for commercial interior refurbishment and new build projects.
He said:
As a combined business, we are able to offer our clients complete solutions ranging from high quality floorings such as LVT, Carpets, Safeties, Homogeneous vinyl’s from Gerflor, alongside our Gradus entrance matting, stair edgings and wall protection systems, this is a comprehensive complete solution which makes specification and purchasing even easier for all our customers.
Summing up the project Chris Pursey concluded:
Being part of this world class project was incredibly rewarding. The range of Gerflor and Gradus solutions which were installed throughout the facility, showcased our ability to provide an end-to-end comprehensive solution for a variety of applications, resulting in a visually and functionally exceptional finish.




