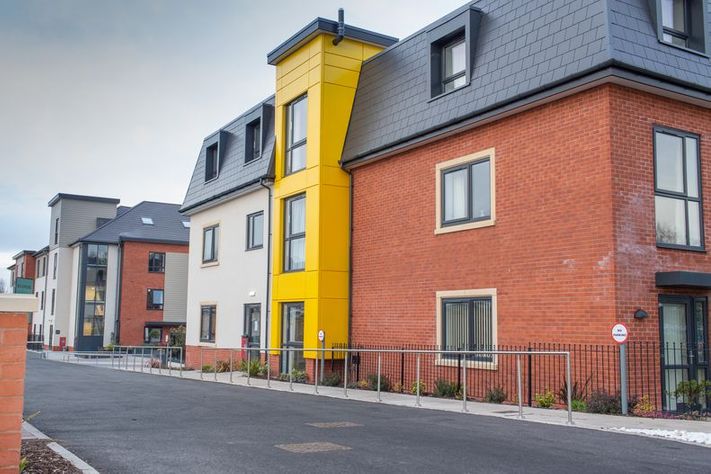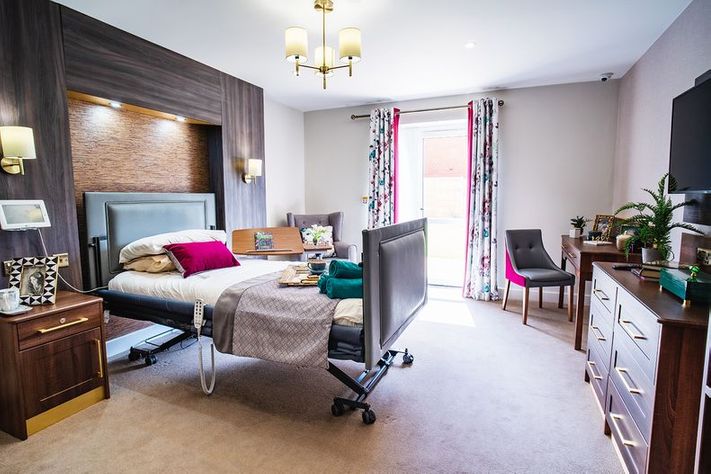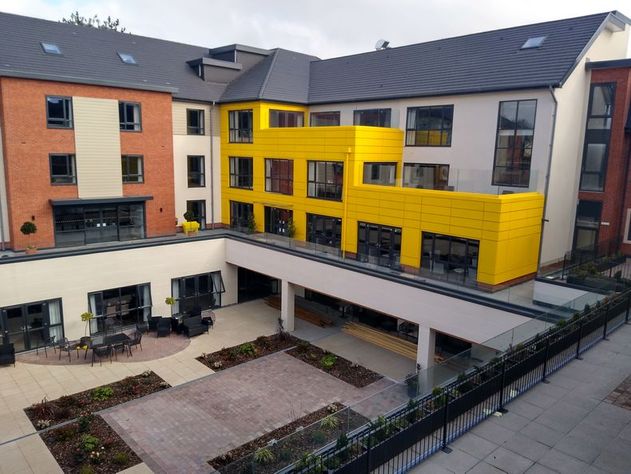Highly Commended
Sutton Rose
Paul Burton of A P Architecture Ltd
The client’s vision was to create a community facility which allowed residents of the care home to become part of the wider community, along with the residents of the assisted living apartments, which would become a focal point within the ‘local community’, as a go to place. A scheme providing a care home, assisted living apartments and community facilities, was agreed, and developed, with the support of the local community.
A contemporary aesthetic with striking bold contrasting colours and materials was adopted, whilst looking to encompass references from the local vernacular, and adjacent commercial property. The client required a development which would be fully encompassing, allowing all parties to come together as a family, whilst maintaining the security and safety of the residents both within the care home and the assisted living apartments.
To develop the site to its full potential it was necessary to locate all of the required 78 parking spaces within a basement area, which required over 35,000m2 of material to be removed from the site. As part of the design process, it was essential that the various uses of the development could work independently, whilst allowing all residents, and the community to come together. To this end a bistro, along with a community gym, library/activity and hairdressing salon area was introduced within the scheme, with both having direct internal access to the facilities.
The design of the home was such that secure access could be maintained for the care home and apartments, whilst providing open access to the community facilities when required. From the initial design concept, MACC Care have been passionate about developing a state-of-the-art facility, using cutting edge technologies where appropriate, to enhance not only the build process, but also ensures the home fulfilled the specific requirements to ensure the lives of all of its residents are as fulfilled as possible within small ‘family’ communities.
The use of LED lighting throughout the home is now considered a standard requirement; in this instance, the use of circadian lighting was considered, for specific areas, as it has been proven to significantly improve the sleep/wake cycles for general health and wellbeing of the residents, whilst improving daytime cognition and engagement. The use of an underfloor heating system to provide a lower and more consistent temperature for optimal thermal comfort and energy efficiency, ensures that the home maintains a suitable environment without any exposure to hot surfaces for the residents.
It was essential to break the care home down, into three units, which could offer different levels of care to meet the different needs of the residents, with each floor being designed to be self-contained, with lounges, dining rooms, kitchenettes and an activity area, along with residents’ individual bedrooms, with each floor having access to external areas. The assisted living apartments were built as one and two-bedroom units, with a visitor’s room, to provide overnight family accommodation if required and a communal lounge/ activity area and gym. The community facilities, with the exception of the bistro, were all located at the lower ground floor level with direct external access or via the care home and assisted living apartments The community facilities have been taken on board by the local community and have become a focal point, with the bistro now being open seven days a week to meet the demand.
The development has fulfilled the clients wishes and has become an integral part of the local community, and an exemplar of how community engagement can work, and enhance the quality of lives for all concerned, as was recognised in the recent national Pinders Healthcare Design awards 2023, which it won.
The whole development was fitted with a MESH Wi-Fi system throughout, as all staff would have a state-of-the-art care planning hand-held devices, which have been introduced to remove the need for paper records, through which all alerts, reports etc would be issued and controlled, so as to remove the continual sound of alarm calls going off, which would prove very disturbing for residents. The currently available technologies have been utilised to its fullest to aid the staff and provide better care for the residents.
Each bedroom room has been installed with acoustic and movement safety monitoring, along with CCTV camera linked to the nurse-call system. A balance has been achieved with regards to the privacy of the residents and safety by record that is stored for a fixed duration before and after the incident triggered by motion sensors. These can be customised to the individual need and resident choice from a central console. All en-suites have passive infrared sensors which will not only aid the resident but also the staff during provision of personal care.
As part of the design process, it was essential that the residents of the care home could be encouraged to maintain a sense of normality, as far as possible, assisted by ‘homemakers’, where the residents will be encouraged to cook, clean, and do everyday household tasks, eat together family-style and enjoy social times safely.
A fabric first approach to the design was adopted to ensure the U-values significantly exceeded the building regulations throughout the building with mechanical ventilation provided to specific areas, along with heat recovery systems. Sensors fitted to all taps, showers etc, to avoid both contact and taps being left on, which is particularly important with dementia clients. The bedroom layout had to ensure that the WC, within the ensuite, was visible from the bed.
The mechanical extract system to the kitchen areas also included higher than normal filtration systems, which included the injection of ozone into the extract system to ensure complete neutralisation of any odours, from the home, with any excess ozone being captured via a set of inline carbon filters prior to discharge into the atmosphere, which could otherwise impact upon the surrounding area.
The care home has a mechanical ventilation system installed to the corridor areas, so as to create a positive pressure in these areas, with the input air passing through heat exchangers to pre heat the air if the incoming air temperature is below the internal temperature. This ensures that fresh air flows through the home into the bedrooms and extracted via the ensuite extract system. The external lighting was specifically selected so as to ensure any light spillage from the site was minimal.
The home has been fitted with a pumped high pressure sprinkler system throughout so as to provide significant fire suppressant, in the event of a fire, which will provide an immediate response.
Entry boards
Judges' comments
Transforming a former adult education facility into a modern community facility can be challenging but this exemplary project includes a care home, assisted living apartments and community facilities. Accessibility is at the forefront with use of traditional materials with a combination of brick/blockwork, reinforced concrete columns, precast concrete planks and a steel frame. The design of the home and the technologies introduced allows individuals to lead happy and fulfilled lives through very thorough design and great attention to detail. The genuine fabric first approach with a strong emphasis on the thermal performance has a very detailed use of innovative technical solutions to enhance the ‘care’ environment with strong modern M&E solutions, including detailed fire, ventilation and acoustic considerations.



