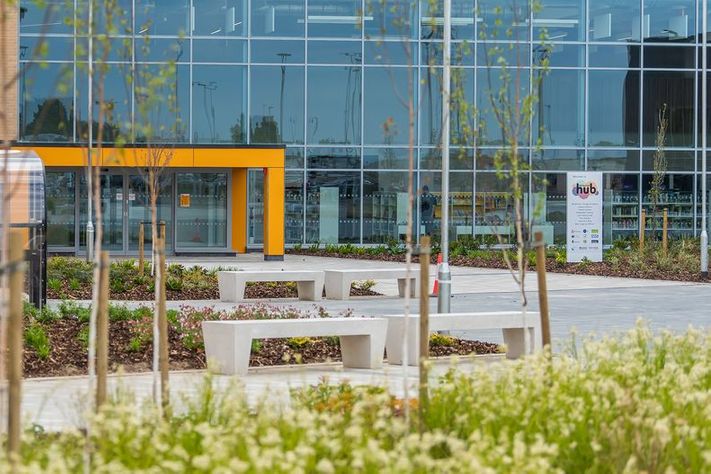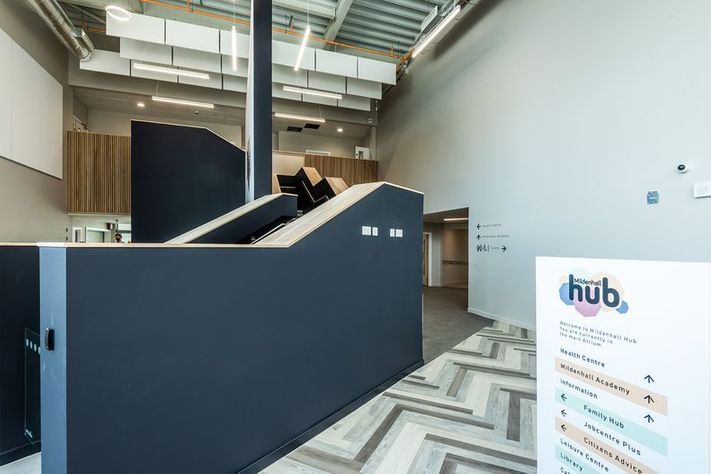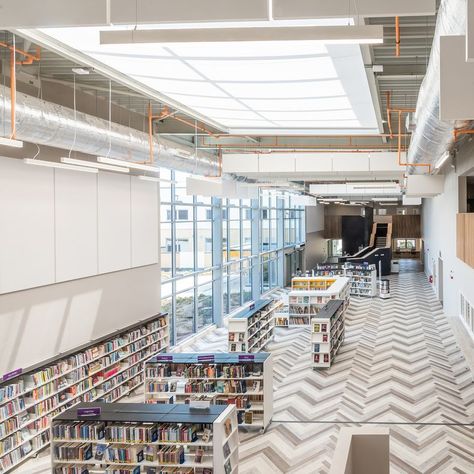Winner
Mildenhall Hub
Concertus Design and Property Consultants Ltd
Mildenhall Hub is a national exemplar project, replaccing outdated facilities with a modern, multi-million community hub which combines education, health, leisure, blue light and community facilities under one roof. This innovative development brings together an academy, pre-school, leisure centre, public library, health centre, and offices for Suffolk Police, the NHS, DWP, CAB, central government, West Suffolk Council and Suffolk County Council. The leisure facilities include two swimming pools, a gym, 3G pitch, fitness studios and a sports hall.
This project’s aim was to reduce overheads and create better cost and environmental efficiencies, whilst modernising facilities and provide flexible accommodation that could easily adapt to future changes. Concertus were asked to design a single building which would accommodate a range of sustainable and economical facilities. This building needed to be sensitively zoned to guarantee safeguarding and ensure security is maintained in key areas. The services had to be accessible and welcoming to the public, whilst ensuring overall footprints were condensed.
By using the full functionality of their 3D modelling software, Concertus developed a co-ordinated BIM model to run clash detection simulations at the design stage, thereby reducing clashes and queries on-site. This provided a more efficient and collaborative working environment in planning, technical design and construction, thus overcoming the challenges of design co-ordination. The 3D model also allowed them to produce a series of visuals to present at public consultation events and client presentations, enabling a greater understanding of the design concept, thereby reducing the number of design changes.
The design has provided optimal space for future advances in service delivery and population needs, as well as ensuring the building works well within its environment. This involved designing in accordance with scale, mass, flow and architectural rhythm. This unique project has regenerated the area by supporting the growth of businesses, providing employment opportunities and attracting people who are keen to use the fantastic facilities. In addition to providing improved facilities for the residents and wider community of Mildenhall and surrounding villages, the Hub demonstrates the benefits of having shared facilities on one site.
By having a range of organisations under one roof, facilities can be shared. For example, the pupils at the Academy can use a wide range of the public services located on the same site. Mildenhall Hub required collaboration between public sector partners to jointly combine funding to generate a suitable capital budget for a scheme of this scale. The scheme benefits from economies of scale, both in terms of capital and operational expenditure.
The large number of stakeholders involved created unique operating challenges. Mildenhall Hub is the first project to combine as many different sectors under one roof. Stakeholder engagement sessions were organised regularly to make sure the varied 23 secondary stakeholders’ requirements were met. This was essential in ensuring a cohesive layout was maintained which connected the facilities logically and allows easy navigation.
Mildenhall Hub has combined public services and created a united community. It has been designed for a wide range of people so every age group can benefit. Shared spaces reduce maintenance and running costs – for example the leisure centre shares first aid rooms with the health centre and the Academy’s academic hall is used by the Council after hours.
The project incorporates innovative renewable technologies, driven by professional expertise within the project team. Ground source heat pumps, photovoltaic panels, combined heat and power and battery storage were integrated into the design, along with a shared central plant room which services the whole building, further helping to reduce operational running costs. Key design decisions were discussed regularly with the client and stakeholders. During these meetings, open discussions took place and the project team had responsibility for addressing any concerns in a timely manner.
Mildenhall Hub reflects the client’s aspiration for a multi-user facility with sustainability and efficient operation at the forefront of the design, focusing on reducing carbon emissions. The design followed the strategy of ‘be lean’, ‘be clean’ and ‘be green’ principles, significantly reducing carbon emissions when compared to the target emissions rate. The building adopted low U-values with a high standard of air tightness, reducing the heating demands and carbon emissions.
The team adopted a fabric first approach to reduce energy consumption, thus providing a low energy and efficient building. A combination of renewable technologies such as photovoltaic (PV) panels, ground source heat pumps (GSHP), combined heat and power (CHP) and battery storage have been integrated into the design. A dynamic simulation model (DSM) for the proposed development identified the main energy consumers as the leisure centre and Academy. As part of the building strategy, renewable technologies are utilised for heat and power generation, reducing reliance on fossil fuel consumption and benefiting the wider development.
A GSHP system supplies the consistent baseline heating demand of the Leisure Centre, whilst reducing operational costs and carbon emissions. A CHP acts as the lead boiler for higher temperature circuits. PV panels were installed on the Academy (orientated south and at the optimum angle to maximise the potential electricity generated). Surplus electricity produced from CHP and PV panels is fed into the battery storage system and used when required. The purpose-built battery is formed from 24 recycled electric vehicle batteries and is the size of a shipping container.
DSM was used to assess how to optimise passive strategies, including solar control glazing, optimum performance fabric, natural ventilation and building orientation. Solar control glazing was installed for extensive glazing on South facing areas to reduce solar heat gain.
An optimised Central Building Management System manages and monitors performance, ensuring maximum efficiency. Greenhouse gas emissions savings are expected to be 2,300 tonnes over the 20-year lifetime for the plant.
Having a centralised plant room serving all facilities under one roof allows for integration of services, resulting in an economical and energy-efficient solution. The sustainably built environment has been future proofed to maximise the energy efficiency throughout its life.
Mildenhall Hub is a national exemplar project and the first of its kind in the UK to have as many community services under one roof. The project achieved its aim in reducing overheads and creating better cost and environmental efficiencies. The design, both internally and externally, met the client’s brief and requirements, as well as providing a practical and aesthetically pleasing community hub. The client and end users are extremely pleased with the project, which demonstrates what can be achieved by working collaboratively with multiple stakeholders.
“Mildenhall Hub is the model for how many towns and cities will provide their school, leisure and other public services in the future and I feel it is something that we will look back at in years to come and feel proud of," said James Waters, Councillor and Leader of Forest Heath District Council.
Entry boards
Judges' comments
The project should be applauded for combining what might have been several different developments into a single entity with associated benefits from being in one location. The Hub reflects the client’s aspiration for a multi-user facility with sustainability and efficient operation. This is a unique project that offered a regeneration opportunity to the area by supporting the growth of businesses. The use of Building Information Modelling to assist the design process provided a more efficient and collaborative working environment in design and construction and great visuals for public consultation.
Mildenhall Hub is an excellent use of procedure and software to ensure issues of buildability (clash detection, design modelling) and assembly can be captured within the budgetary constraints. Fantastic attention to detail in relation to the functionality of spaces including centralised ‘community’ style heating arrangements, PV’s, GSHP and battery storage that indicated a high attention to the future running costs of the premises and carbon use reduction. This was plainly a very complex project and recognition is given to the design teams handle on bringing everything together into a successfully constructed building. With a fine use of phased construction and a complex technical brief, all elements combine to make this the Winner for the large to mega category.



