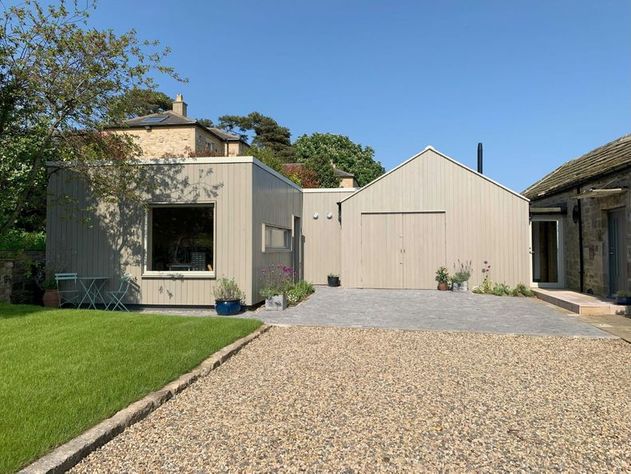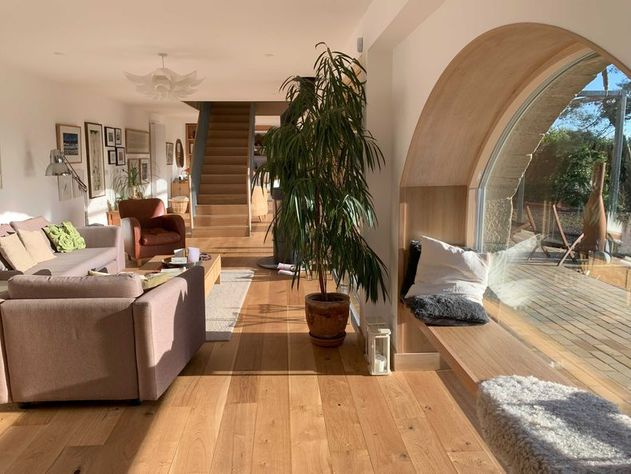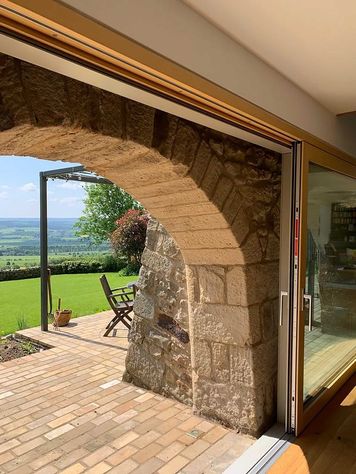Highly Commended
Holly Hall Barn
JDDK Architects
Holly Hall Barn is a residential barn conversion nestled in the beautiful rural landscape of Northumberland. It sits on a hillside overlooking the historic village of Corbridge and provides stunning panoramic views of the Tyne Valley. It was in this setting that JDDK Architects were appointed to breathe new life into this previously converted agricultural building.
The building itself sits within a greenbelt and was originally converted from a barn to a single dwelling in 1977. Not much had been done with the property since 1977 so the new owners decided now was the perfect time to bring the traditionally built building into the modern era.
The site topography steeply slopes from the north facing entrance level down to the south facing garden level. This means that the main entrance is located on an 'upper ground floor level', the staircase then leads you down to a long living space located on the 'lower ground floor level'. Prior to this refurbishment project the entrance hall of the house was no more than a 1.2m landing width in front of a Georgian wired glazed screen and the top of a spiral staircase. The space was dark, unwelcoming and restrictive and was completely transformed into a bright, airy, characterful entrance hall.
There is now space to gather and greet guests, the staircase gives access to the main living spaces below. This was achieved by removing an existing WC/shower room (this was replaced elsewhere) and moving one of the first-floor walls. The flat ceiling was removed, the existing timber roof trusses and purlins exposed (insulation installed between and below rafters with a new VCL) and two large conservation style roof lights installed on either side of the ridge, bringing light and sunshine to this previously gloomy and north facing space. The previous narrow and impractical single glazed double doors into the house have been replaced by a generously wide single high performance composite entrance door, with vision pane.
Functionality of the house has been further enhanced by creating a new "boot room" in part of the extension built on the front of the old garage. There is a glazed side door into this space and a connecting door from it to the upper ground floor accommodation to ensure that it is easily accessible from the entrance hall.
The spiral staircase was dangerous with such narrow treads at its centre and impractical for ease of movement between the two levels. This was removed (the solid beech treads retained by the client for use in furniture making) and the floor was opened up to accommodate the new Part K compliant zig zag staircase.
The refurbishment replaced the sliding doors and fixed windows of the central four arches with a high-performance triple glazed door/window system from Internorm. The thermal comfort of the space has been transformed whilst the joy of sliding whole sections of the external wall open behind the arches remains, blurring the boundary between inside and out. The two end arches have been treated differently by setting high performance triple glazing into the arches, lining the arches internally with oak faced ply and constructing a ‘floating’ oak window seat spanning the width of the arch. This has brought increased width to either end of the relatively long and narrow space. This extra width has made the kitchen more commodious and the window seat a fantastic addition to this social space.
The existing garage which was built in the 1970’s looked from the outside like a double garage. In reality the two arched openings were too narrow for modern day cars and the angled rear wall meant that there was insufficient length in the space for a car.
The refurbishment included taking down the front wall of the garage, inserting a new roof truss and roof structure and adding an extension on the front finished with the same timber cladding as the new hobby workshop adjacent. The property now has a garage that has enough room for a car as well as practical storage and a generous space for the wood pellet boiler, water tanks and booster.
During the design development process, JDDK worked with the client to consider a number of aspects around low carbon and sustainable design that could be incorporated into the scheme. Pros and cons were considered carefully, taking into account such matters as practicalities of the existing spaces and budgets. For example: air source heat pumps were considered, however the overhead electricity supply would need to be upgraded to serve the two pumps that would be needed and the difficulty of fixing solar panels/PVs to the historic stone tiled roof.
Entry boards
Judges' comments
This comprehensive rural barn conversion with access via a single car laneway posed many challenges to the design team. Extensive consultation and coordination were required with the contractor, suppliers and engineers to ensure all components could be physically delivered to site.
The conversion of an outdated property into modern home with greatly improved thermal efficiency was the main focus of this project. A fine attention to detail with thermal modelling and a detailed focus on PSI values was the driving force behind this sustainable design. Innovative structural solutions involving existing stone buttresses and new metal tie rods have been sensitively designed into the original 1860 barn's structure.



