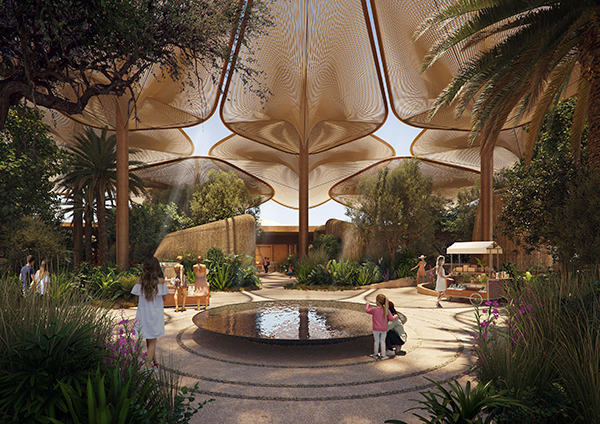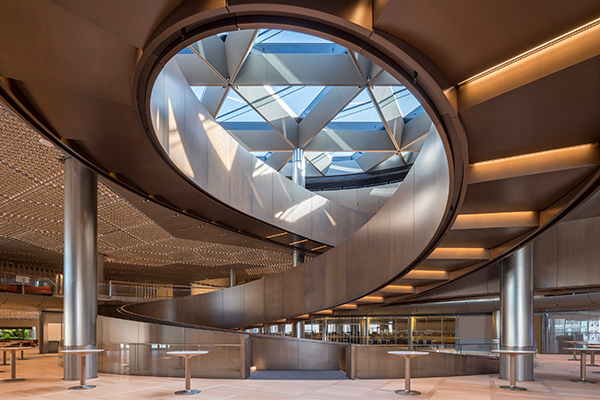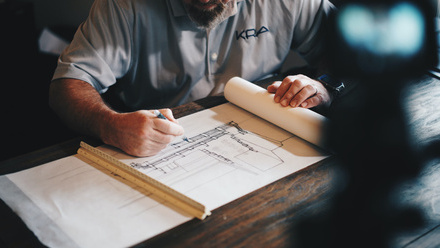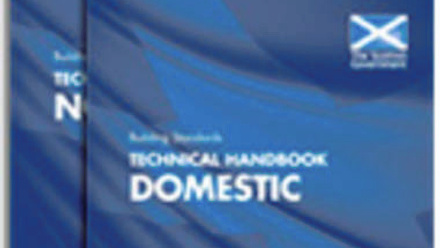In-house specifications for a coordinated approach
Since then, it has doubled in size to meet growing demand. The team is part of Foster + Partners' Technical Design Group and is made up of architectural technologists, architects and cost consultants, amongst others.
Working closely with the the practice's design teams and external consultants, the team provides coordinated specifications, records requirements, and helps to achieve the highest build quality across all projects. A bespoke specifications writing system allows the team to review previous specifications and constantly update their master documents with the latest industry and in-house developments. They are in close contact with manufacturers and specialists, and regularly attend seminars and conferences – in order to continuously improve their base documents.
Sharing their knowledge across the practice, the team provides technical advice on construction methods, materials, finishes, codes and standards. With assistance from the in-house Sustainability Group, the team has also developed is own sustainability criteria for specifications, which goes beyond in-built sustainability requirements.
Foster + Partners is always on the lookout for new talent. For more information about current vacancies within the Specifications Team, visit the practice's website or CIAT's AT|jobs board.
Read more about the team's work below.
Southern Dunes, Red Sea coast

The entrance to the Southern Dunes resort is marked by a distinctive flower-shaped canopy, sheltering a lush oasis.
Situated a short distance inland from the Red Sea coast, Southern Dunes is a new luxury resort for global tourists. The project is a celebration of Saudi Arabia's desert landscape and pursues the highest environmental standards of sustainability in an effort to preserve, protect and enhance the region's stunning natural biodiversity for generations to come.
Donald Duncan FCIAT, Specifications Advisor and Associate, Foster + Partners says:
Our aim was to ensure the highest-quality outcome in an environment that is subject to intense heat and sunlight. In the absence of established precedents, the specification document was essential for determining robust performance and quality requirements. The durability of building materials, reduction of solar gains vs. visible light transmission of glazing, fading of colours and finishes vs. preference for natural materials, and the high surface temperature of touch points were all considered. The specification demanded clear and concise wording to ensure the design intent was realised, while also achieving the high standard of performance required.
The design incorporates innovative materials that required detailed research and new specification content to support successful delivery. For the iconic petal canopy in the arrivals area, various infill materials were proposed, including tensile fabric, tensioned rope, and ETFE foil cushions. Synthetic tensile rope achieved the desired balance of a natural appearance with performance and durability. We also decided on gypsum lime render for the external wall finishes. This traditional material offers many benefits, such as its rustic appearance and natural tolerance of movement with reduced requirement for joints.
Bloomberg, London

Triple-helix ramp and atrium rooflight, seen from the sixth-floor pantry.
Bloomberg's European headquarters is respectful of its location in the heart of the City of London, close to the Bank of England, St. Paul's Cathedral and the church of St. Stephen's Walbrook. In its form, massing and materials, the building is uniquely of its place and time – a natural extension of the City that improves the surrounding public realm. It is a true exemplar of sustainable development, with a BREEAM Outstanding rating, and the highest design-stage score ever achieved by any major office development.
Phillip Bonner, Specifications Advisor and Associate Partner, Foster + Partners says:
The process started with an outline specification, which is a basic description of the building to establish materials and quality markers. Once detail design was underway, we began developing the full CAWS specification.
Bloomberg includes many bespoke features, such as the raised timber access floors, which were designed for the project. The floors are made from a metal system with a magnetically fixed timber board finish. As the building is naturally ventilated – and there is more moisture in the air – testing and performance requirements had to be included to ensure the timber boards would not deflect. The modular ceiling system is another bespoke feature, with fully integrated LED lighting and services, which required close coordination between the architectural and MEP specifications.
We also made bespoke furniture for the project, including sit-stand desks, AV installations and catering facilities. Throughout the process, we worked with specialist manufacturers who produced prototypes that were rigorously tested to inform the specifications.
To achieve the highest level of quality across the project, the specification asked for large samples, and full-size mock-ups, as well as demanding material and tolerance requirements. This is typical of the way we work as a team.





