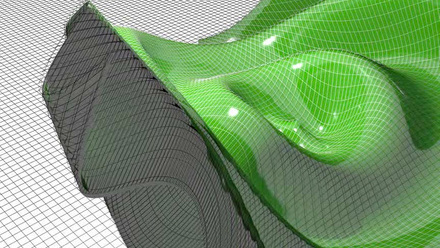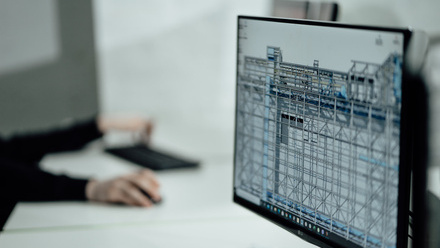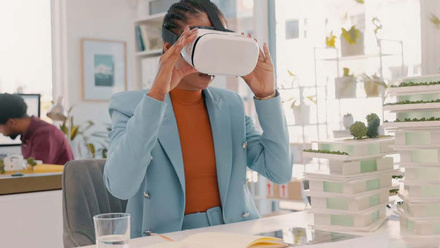New AR feature for 3D floor plans launched
Houzz Inc has introduced a new Augmented Reality (AR) feature for 3D floor plans in Houzz Pro. The feature will allow professionals to walk homeowners through a virtual tour of their finished project against the backdrop of their current home, using the Houzz Pro app.
Alon Cohen, Houzz co-founder and president, said: "At Houzz, we're focused on building technologies that make the home renovation and design experience more productive and enjoyable for industry professionals and their clients. In the past year, the number of 3D floor plans created using Houzz Pro has more than tripled, signifying the important role that visual tools play in client communication. Now, we've created a true AR-enabled experience for residential construction and design pros to immerse their clients in a proposed renovation or redesign and better visualise how their space will be transformed."
With the AR view for Houzz Pro 3D floor plans, professionals can provide a life-sized walkthrough to better communicate the value of making major changes to a home, such as adding or removing walls, windows, cabinets or islands, Houzz says. It will also show clients how proposed products and materials, such as worktops and furniture, will fit within their homes.
The 3D floor plan tool is included with any subscription to Houzz Pro, which is available in more than 10 countries across North America, Europe, Asia and Australia. You can find out more by creating a free Houzz Pro account at houzz.co.uk/pro
You can watch a video of the tool in action below:






