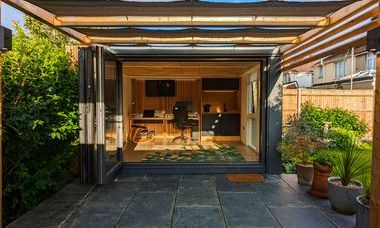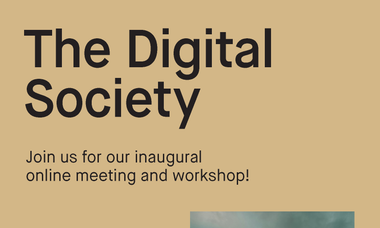Committee




Centre Committee
Hong Kong Centre Committee

Simon Gallagher MCIAT
Centre Councillor, Centre C1 Hong Kong and Centre Chair

Desmond Cheng MCIAT
Centre Vice-Chair

Thomas Cahill ACIAT
Centre Secretary

Jonathan Ashley MCIAT
Centre CPD Officer
Upcoming events
Upcoming events
Latest news
Latest news
Contact



