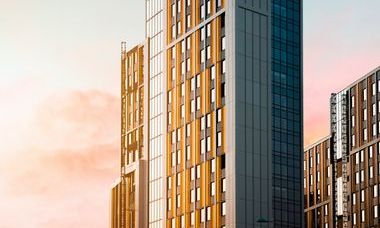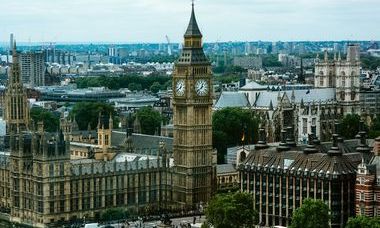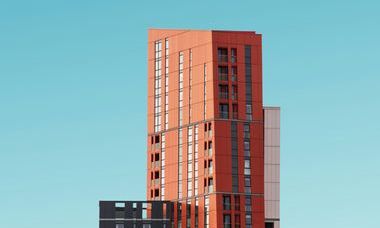Building Safety
Following the tragic Grenfell Tower fire in 2017, and the subsequent Grenfell Inquiry and Hackitt Review of Building Regulations and Fire Safety, government and industry have implemented significant reforms to ensure the building and fire safety regulatory environment, underpinned by The Building Safety Act 2022, secondary legislation and building regulations. These pages provide an overview of the reforms, as well as guidance on their implications for Architectural Technology professionals.
The legislative and regulatory environment for building safety continues to evolve across the four nations of the UK. CIAT is working collaboratively with government, regulators and other industry stakeholders to promote building and fire safety, to raise competence across the board and to instil integrity and responsibility across teams working together to construct, develop and maintain structures.






